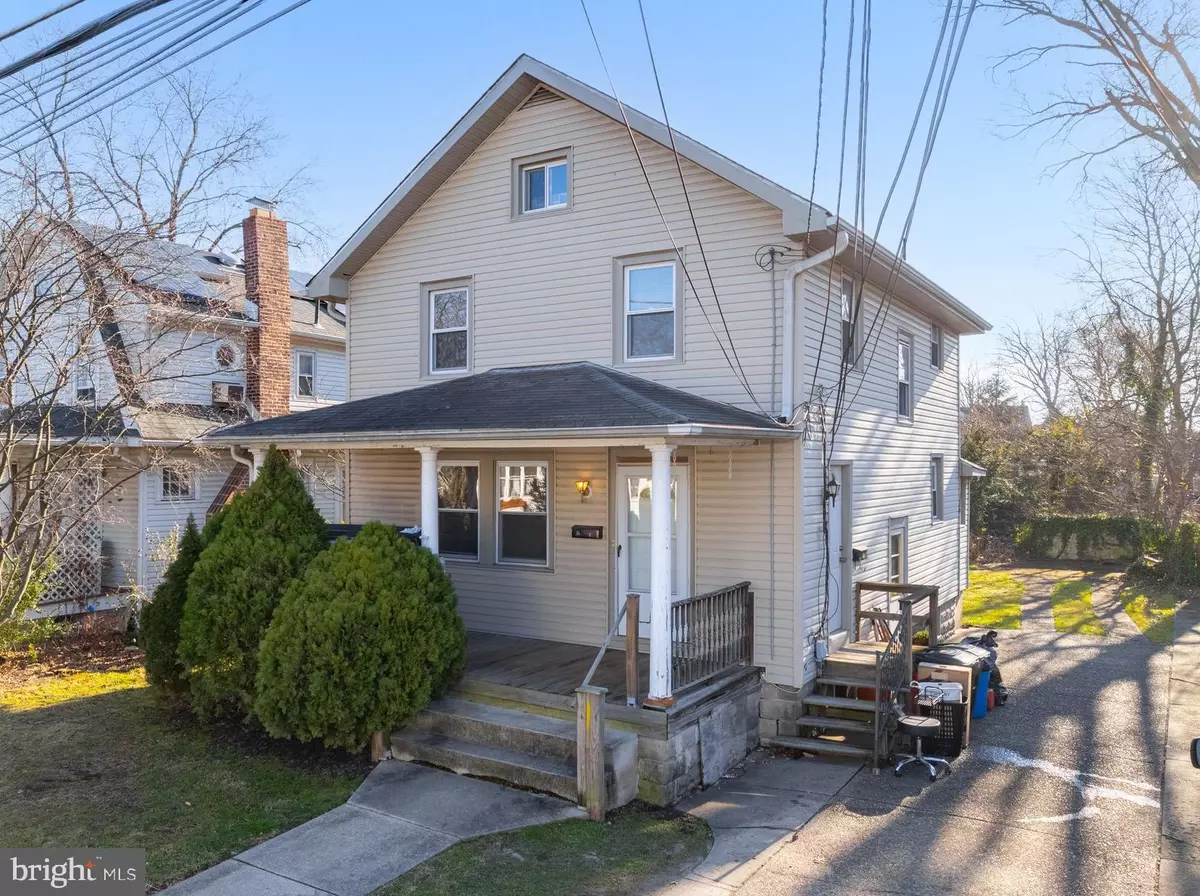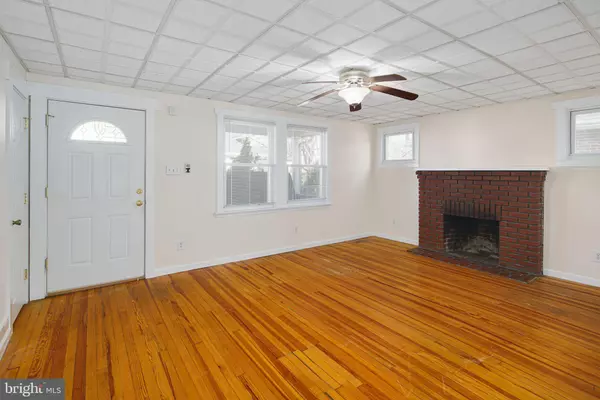$355,000
$299,000
18.7%For more information regarding the value of a property, please contact us for a free consultation.
1,515 SqFt
SOLD DATE : 02/15/2024
Key Details
Sold Price $355,000
Property Type Multi-Family
Sub Type Detached
Listing Status Sold
Purchase Type For Sale
Square Footage 1,515 sqft
Price per Sqft $234
Subdivision Westmont
MLS Listing ID NJCD2060520
Sold Date 02/15/24
Style Traditional
Abv Grd Liv Area 1,515
Originating Board BRIGHT
Year Built 1920
Annual Tax Amount $8,195
Tax Year 2022
Lot Size 5,602 Sqft
Acres 0.13
Lot Dimensions 40.00 x 140.00
Property Description
Excellent investment opportunity or "owner-occupy" this duplex home, centrally located in Haddon Township. Right in the heart of Westmont where the downtown is alive with festivals, shopping, restaurants and farmer's markets, this property is a wonderful value for a savvy buyer. Just a few blocks from the Patco train to Center City Philadelphia, to businesses, job opportunities, schools and playgrounds- great central location! The first floor apartment gets to enjoy the covered front porch! Spacious living room with high ceilings, beautiful fireplace with brick surround, built-ins and mantle. Eat-in kitchen with all white appliances including: gas stove, dishwasher, microwave, and refrigerator/freezer. Very large bedroom with a wall of windows allowing great natural light in. Good closet space, neutral carpet and a ceiling fan, too. Full bath and access to the basement for your own washer and dryer. Second floor apartment has one big bedroom with carpet and a ceiling fan. A neutral, full bathroom with big linen closet, shower and tub. Vaulted ceiling great room -kitchen and family room are open to one another- very spacious so everyone can be together. Bonus sliding doors lead out to the second floor balcony. This side also has its own washer and dryer in the basement as well and opportunity for storage there as well. Big backyard is a wonderful bonus and this quiet, quaint street is part of a great neighborhood. Consider all financing options- often in this market, buyers will learn that: for less than the cost of renting most apartments, OWN a property in a great school district, live in one half and have your tenant in the other half cover much of your mortgage! An opportunity like this in a great neighborhood and school system comes along rarely! Rates have dropped- HURRY!!
Location
State NJ
County Camden
Area Haddon Twp (20416)
Zoning RES
Interior
Interior Features Ceiling Fan(s), Entry Level Bedroom, Kitchen - Eat-In
Hot Water Natural Gas
Heating Forced Air
Cooling Central A/C
Flooring Wood, Carpet, Ceramic Tile
Fireplaces Number 1
Fireplace Y
Heat Source Natural Gas
Exterior
Exterior Feature Balcony, Porch(es)
Garage Spaces 2.0
Water Access N
Accessibility None
Porch Balcony, Porch(es)
Total Parking Spaces 2
Garage N
Building
Foundation Block
Sewer Public Sewer
Water Public
Architectural Style Traditional
Additional Building Above Grade, Below Grade
New Construction N
Schools
School District Haddon Township Public Schools
Others
Tax ID 16-00021 11-00017
Ownership Fee Simple
SqFt Source Assessor
Special Listing Condition Standard
Read Less Info
Want to know what your home might be worth? Contact us for a FREE valuation!

Our team is ready to help you sell your home for the highest possible price ASAP

Bought with Val F. Nunnenkamp Jr. • Keller Williams Realty - Marlton






