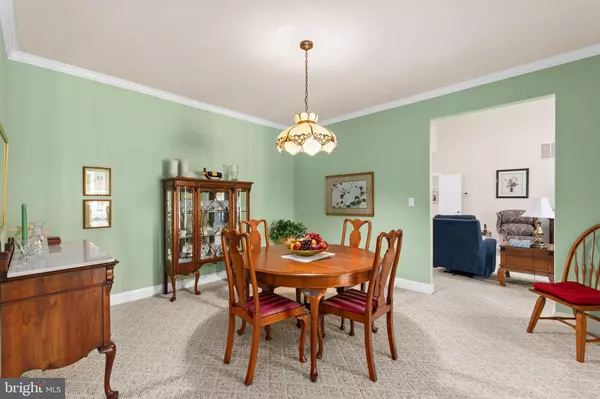$360,000
$350,000
2.9%For more information regarding the value of a property, please contact us for a free consultation.
2 Beds
3 Baths
2,144 SqFt
SOLD DATE : 01/31/2024
Key Details
Sold Price $360,000
Property Type Single Family Home
Sub Type Detached
Listing Status Sold
Purchase Type For Sale
Square Footage 2,144 sqft
Price per Sqft $167
Subdivision Reserve At Academy W
MLS Listing ID NJGL2035210
Sold Date 01/31/24
Style Colonial
Bedrooms 2
Full Baths 2
Half Baths 1
HOA Fees $130/mo
HOA Y/N Y
Abv Grd Liv Area 2,144
Originating Board BRIGHT
Year Built 2006
Annual Tax Amount $8,000
Tax Year 2022
Lot Dimensions 52.00 x 173
Property Description
Welcome to Heritage Court. This beautiful home sits on a quite cul de sac with a well-manicured landscape package. Our front we have plenty of parking for when the family visits, but let's step inside and see all this home has to offer. The expansive foyer welcomes you home and features an open floor plan. As we continue thru you will find the family room with 2 skylights offering plenty of natural lighting. The gas fireplace will keep you cozy all winter long and provides the perfect backdrop for a relaxing evening. Over to our right is your formal dining room. Plenty of room here for Sunday dinners! Next up is your eat in kitchen. If it's cabinet space, you need we have it. The center island makes for a great prep station or for a quick bite. There is enough space for the breakfast table too. The glass slider will provide you with direct access to the rear deck and screened room. Just off the kitchen is the laundry room with access to the garage as well. Completing our main level, we have two generous sized bedrooms including your master. The full bathroom also offers you dual sinks for an added benefit. Let's check out the loft next. Need a third bedroom, home office, 2nd tv area? We have the room for you. The full bathroom is an added bonus! Completing this home is your finished basement. Down here we have the best of both worlds. The finished area offers a place to relax or entertain and the unfinished area provides plenty of storage space. Don't forget the backyard. The maintenance free deck along with roof and screened in make this the ideal spot for your morning coffee or tea. You will enjoy the view of the year yard before starting your day. Place this one on your list today. Don't forget about the tax abatement still in effect. Home is being sold in AS IS condition with buyer responsible for CO and any repairs if necessary. CO and termite inspection done.
Location
State NJ
County Gloucester
Area Clayton Boro (20801)
Zoning PRD
Rooms
Basement Full, Partially Finished
Main Level Bedrooms 2
Interior
Interior Features Family Room Off Kitchen, Floor Plan - Open, Kitchen - Eat-In, Kitchen - Island, Pantry
Hot Water Natural Gas
Heating Forced Air
Cooling Central A/C, Ceiling Fan(s)
Flooring Fully Carpeted, Solid Hardwood, Ceramic Tile
Fireplaces Number 1
Fireplaces Type Gas/Propane
Furnishings No
Fireplace Y
Heat Source Natural Gas
Laundry Main Floor
Exterior
Exterior Feature Deck(s), Enclosed, Screened, Roof
Parking Features Garage - Front Entry, Garage Door Opener
Garage Spaces 4.0
Water Access N
Roof Type Shingle
Accessibility None
Porch Deck(s), Enclosed, Screened, Roof
Attached Garage 2
Total Parking Spaces 4
Garage Y
Building
Story 1.5
Foundation Concrete Perimeter
Sewer Public Sewer
Water Public
Architectural Style Colonial
Level or Stories 1.5
Additional Building Above Grade, Below Grade
Structure Type Dry Wall
New Construction N
Schools
School District Clayton Public Schools
Others
Pets Allowed Y
Senior Community Yes
Age Restriction 55
Tax ID 01-01904 02-00019
Ownership Fee Simple
SqFt Source Assessor
Acceptable Financing Cash, Conventional, FHA, VA
Listing Terms Cash, Conventional, FHA, VA
Financing Cash,Conventional,FHA,VA
Special Listing Condition Standard
Pets Allowed Case by Case Basis
Read Less Info
Want to know what your home might be worth? Contact us for a FREE valuation!

Our team is ready to help you sell your home for the highest possible price ASAP

Bought with Michael Walton • RE/MAX ONE Realty






