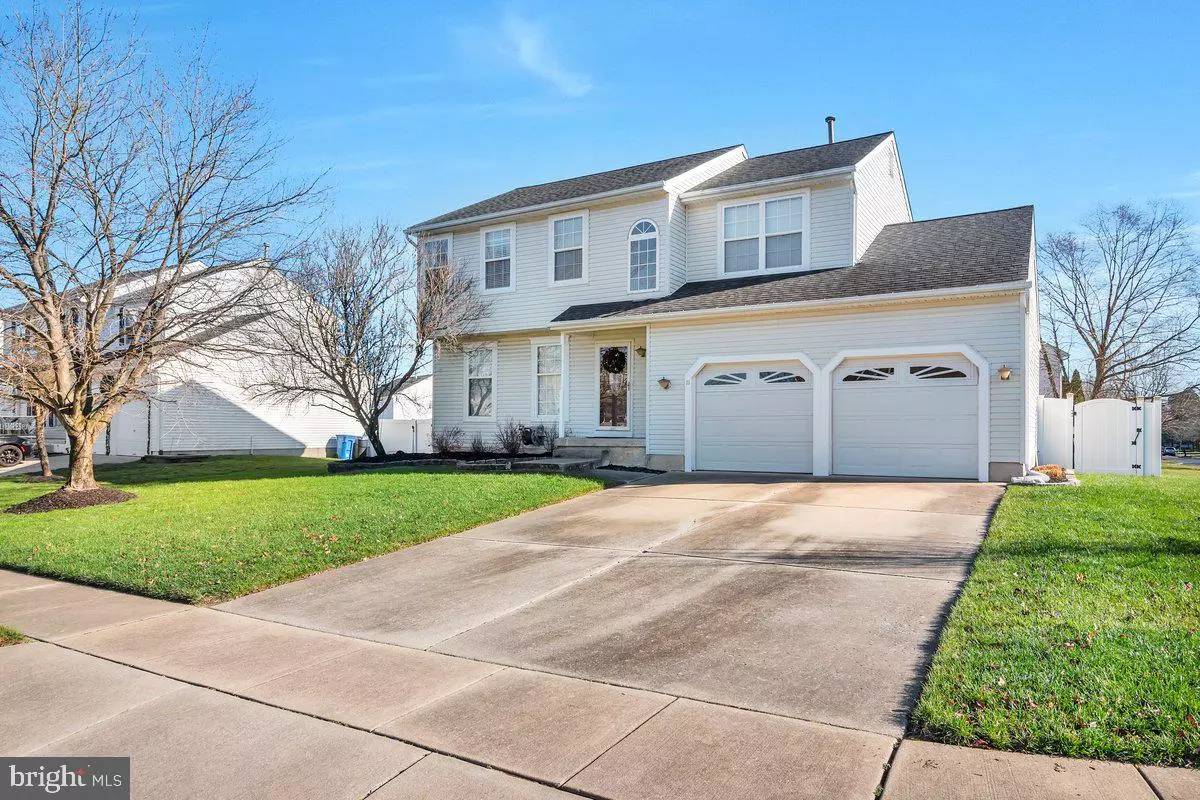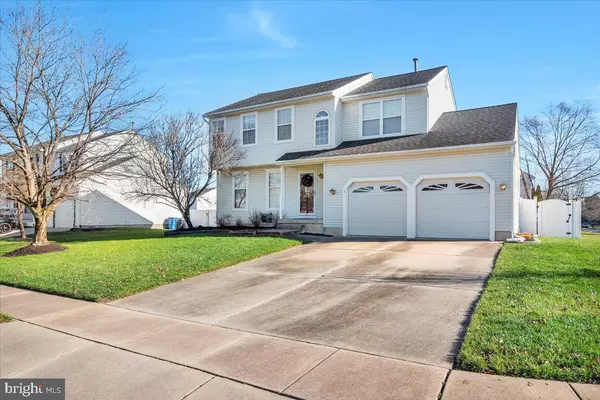$405,000
$385,000
5.2%For more information regarding the value of a property, please contact us for a free consultation.
4 Beds
3 Baths
2,144 SqFt
SOLD DATE : 01/30/2024
Key Details
Sold Price $405,000
Property Type Single Family Home
Sub Type Detached
Listing Status Sold
Purchase Type For Sale
Square Footage 2,144 sqft
Price per Sqft $188
Subdivision Neigh @ Fries Mill
MLS Listing ID NJGL2037240
Sold Date 01/30/24
Style Colonial
Bedrooms 4
Full Baths 2
Half Baths 1
HOA Y/N N
Abv Grd Liv Area 2,144
Originating Board BRIGHT
Year Built 1995
Annual Tax Amount $8,841
Tax Year 2022
Lot Size 9,187 Sqft
Acres 0.21
Lot Dimensions 84.28 x 109.00
Property Description
Welcome to the Neighborhood at Fries Mill, 11 Morgan Drive. This lovely two story home features 4 bedrooms, 2 and 1/2 baths, a full basement, 2 car garage and a lovely pool with a spacious deck! Step inside this great home and you can feel a welcoming sense of calm with the neutral color palette. The living and dining room are open to each other allowing for great entertaining. Architectural interest is added with the chair rail and crown moldings. Next on the tour is the renovated kitchen with rich wood cabinetry, granite countertops, stainless steel appliances and a wine bar area. A dining area overlooks the outdoors. Conveniently located off the kitchen is a warm and welcoming family room with a gas fireplace. Before heading downstairs look outdoors and imagine your summer with this beautiful pool and spacious deck. The "Seaside Casual" furniture that adorns the deck and pool area will be generously left for you by the owner along with other outdoor items. Step back inside to the finished basement that features 3 different areas that can be used for entertainment, an office or a hobby room. You can decide! A laundry area is also located on the lower level. Continuing on the tour to the second level enter the spacious main bedroom with a lovely bath featuring a vaulted ceiling. The bath also features a separate shower and soaking tub. There are 3 additional bedrooms and a full bath on the second level. A two car garage with an additional area for storage completes the tour of this great home. This home has been immaculately maintained and is neutral throughout. It won't last long! Make your appointment today!
Location
State NJ
County Gloucester
Area Clayton Boro (20801)
Zoning R-B
Rooms
Other Rooms Living Room, Dining Room, Primary Bedroom, Bedroom 2, Bedroom 3, Bedroom 4, Kitchen, Family Room, Laundry, Office, Bathroom 1, Bathroom 2, Hobby Room
Basement Fully Finished
Interior
Hot Water Natural Gas
Heating Forced Air
Cooling Central A/C
Fireplaces Number 1
Fireplaces Type Gas/Propane
Equipment Built-In Microwave, Dishwasher, Disposal, Stainless Steel Appliances
Fireplace Y
Appliance Built-In Microwave, Dishwasher, Disposal, Stainless Steel Appliances
Heat Source Natural Gas
Exterior
Parking Features Garage - Front Entry, Inside Access
Garage Spaces 6.0
Water Access N
Accessibility None
Attached Garage 2
Total Parking Spaces 6
Garage Y
Building
Story 2
Foundation Block
Sewer Public Sewer
Water Public
Architectural Style Colonial
Level or Stories 2
Additional Building Above Grade, Below Grade
New Construction N
Schools
School District Clayton Public Schools
Others
Senior Community No
Tax ID 01-02105 09-00001
Ownership Fee Simple
SqFt Source Assessor
Special Listing Condition Standard
Read Less Info
Want to know what your home might be worth? Contact us for a FREE valuation!

Our team is ready to help you sell your home for the highest possible price ASAP

Bought with Ramona Torres • Weichert Realtors-Cherry Hill






