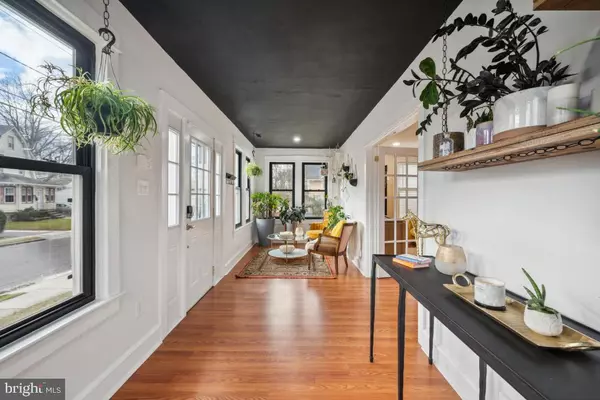$550,000
$499,000
10.2%For more information regarding the value of a property, please contact us for a free consultation.
3 Beds
2 Baths
1,777 SqFt
SOLD DATE : 01/22/2024
Key Details
Sold Price $550,000
Property Type Single Family Home
Sub Type Detached
Listing Status Sold
Purchase Type For Sale
Square Footage 1,777 sqft
Price per Sqft $309
Subdivision Westmont
MLS Listing ID NJCD2059712
Sold Date 01/22/24
Style Bungalow
Bedrooms 3
Full Baths 2
HOA Y/N N
Abv Grd Liv Area 1,777
Originating Board BRIGHT
Year Built 1920
Annual Tax Amount $10,694
Tax Year 2022
Lot Size 6,251 Sqft
Acres 0.14
Lot Dimensions 50.00 x 125.00
Property Description
New Year, NEW HOME! Come tour this beautiful updated Bungalow in Westmont just blocks to the hip restaurant, bar scene of downtown Haddon Twp., the Haddon Square to enjoy community events and a short walk to the Westmont Patco station for easy commuting to Philly! Renovated in 2019, the current owners have added a Boho chic style to this charming 1920's Bungalow that is sure to bring you all the Pinterest feels you have been waiting for in your new humble abode. As you enter into your new home onto your enclosed porch, adorned with newer windows filling the space with great natural light, you will feel the warmth even on the coldest of winter days. This space is waiting for you to use all year round, maybe as your home office, play space for your little ones or simply a great reading nook and plant sanctuary as the current owners love to use this space for. Enter into the main living space to find a large family room, flowing right into your gorgeous newer kitchen and dining area perfect for entertaining with friends in the New Year! The spacious kitchen, every cook's dream, offers an abundance of prep space, plenty of kitchen storage with white shaker cabinets abound, granite countertops, stainless steel appliances and a 4 seater kitchen island perfect to gather around as you throw your house warming party in 2024! The dining space, open to the Kitchen, is spacious enough for a large dining table with at least 8 chairs. The current owners added an additional banquet of cabinetry with matching granite countertops, wine fridge and modern shelving to display your best cookbooks or decor that makes you happy! To finish off the first floor, you will find two bedrooms and a full updated bathroom with a large built-in linen pantry. The first floor bedrooms are perfect for a home office, nursery or guest room. Your primary suite is on the second level offering an on-suite bathroom with a stall shower and pedestal sink with built-in shelving along the hall leading to the bathroom perfect for all of your products! On the second level there are a few fun surprise spaces. As you enter the second level you will find a landing offering space for a cozy reading nook and additional furniture like a large dresser. Walk down the hall to your left you will find a full walk-in closet space, a perfect dressing room, with custom shelving and a bench for trying on your new shoes across from your primary bathroom. And there is an additional nook the current owners use as their Peloton station or it could make an ideal space for a home office with privacy as you jump on your remote meetings! The primary bedroom has space for a king size bed and offers two additional closets just in case your partner's clothes are not welcome in your new dressing room down the hall! Additional storage can be found in the unfinished basement along with the laundry area. As you enter into the fully fenced backyard, you will be greeted with a patio, fire pit area, custom shed for your bikes and lawn maintenance tools. The current owners added gorgeous river rocks and a full privacy fence that you will surely enjoy this fall. Once the warmer weather comes, you will love your new outdoor entertainment giving you a little slice of suburban outdoor private living, but still in the heart of everything there is to love about downtown Haddon Twp. Sure to please, updated and ready for you to unpack your bags to start 2024 off right!
Location
State NJ
County Camden
Area Haddon Twp (20416)
Zoning RES
Rooms
Basement Drainage System, Unfinished, Sump Pump
Main Level Bedrooms 2
Interior
Hot Water Natural Gas
Heating Forced Air
Cooling Central A/C
Fireplace N
Heat Source Natural Gas
Laundry Basement
Exterior
Exterior Feature Patio(s)
Garage Spaces 2.0
Fence Privacy
Water Access N
Accessibility None
Porch Patio(s)
Total Parking Spaces 2
Garage N
Building
Story 1.5
Foundation Block
Sewer Public Sewer
Water Public
Architectural Style Bungalow
Level or Stories 1.5
Additional Building Above Grade, Below Grade
New Construction N
Schools
Elementary Schools Thomas A. Edison E.S.
Middle Schools William G Rohrer
High Schools Haddon Township H.S.
School District Haddon Township Public Schools
Others
Senior Community No
Tax ID 16-00022 10-00006
Ownership Fee Simple
SqFt Source Assessor
Acceptable Financing Conventional, Cash
Listing Terms Conventional, Cash
Financing Conventional,Cash
Special Listing Condition Standard
Read Less Info
Want to know what your home might be worth? Contact us for a FREE valuation!

Our team is ready to help you sell your home for the highest possible price ASAP

Bought with Andrea N Levas • BHHS Fox & Roach-Medford






