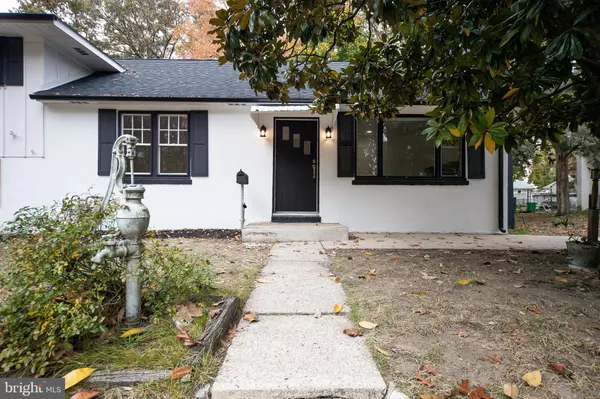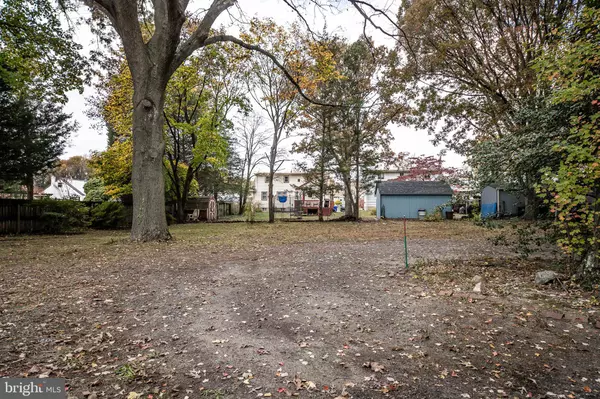$393,000
$415,000
5.3%For more information regarding the value of a property, please contact us for a free consultation.
4 Beds
3 Baths
3,456 SqFt
SOLD DATE : 12/22/2023
Key Details
Sold Price $393,000
Property Type Single Family Home
Sub Type Detached
Listing Status Sold
Purchase Type For Sale
Square Footage 3,456 sqft
Price per Sqft $113
Subdivision None Available
MLS Listing ID NJCD2057656
Sold Date 12/22/23
Style A-Frame
Bedrooms 4
Full Baths 3
HOA Y/N N
Abv Grd Liv Area 3,456
Originating Board BRIGHT
Year Built 1950
Annual Tax Amount $8,768
Tax Year 2022
Lot Dimensions 127.00 x 0.00
Property Description
*shower door and master bath door is installed**
Welcome to your dream home on Lakeview Drive in the heart of Runnemede, New Jersey. This fully remodeled gem is the epitome of modern elegance, offering a spacious 4-bedroom, 3-bathroom layout that's perfect for growing families or those who simply appreciate the finer things in life. Located within easy driving distance of the Deptford Mall, this property ensures you're never far from shopping, dining, and entertainment options.
As you step through the front door, you'll immediately notice the attention to detail that has gone into this home's renovation, The spacious living area features large windows that flood the room with natural light, and a cozy fireplace that adds warmth and charm. Hardwood floors throughout the main level provide a timeless and elegant touch. stunning custom kitchen is a chef's delight, boasting high-end appliances, quartz countertops, and ample cabinet space. It's the perfect spot to prepare delicious meals and entertain family and friends.
The master suite is a sanctuary of tranquility. With its own private bathroom and walk-in closet, it offers the perfect retreat after a long day. The master bathroom is a spa-like oasis, featuring a double vanity, and a separate walk-in shower, making it easy to unwind and relax. with three separate spacious bedrooms and 2 more full baths this house is as spacious as they come.
One of the standout features of this property is the huge backyard. It's perfect for outdoor activities, gardening, or simply enjoying the beautiful New Jersey weather. Imagine hosting BBQs, playing catch, or just relaxing in your own private outdoor haven. Schedule your tour today and make this your forever home!
Location
State NJ
County Camden
Area Runnemede Boro (20430)
Zoning RSA5
Rooms
Basement Connecting Stairway, Partial
Main Level Bedrooms 4
Interior
Hot Water Natural Gas
Cooling Central A/C
Fireplace N
Heat Source Natural Gas
Exterior
Water Access N
Roof Type Architectural Shingle
Accessibility 2+ Access Exits
Garage N
Building
Story 2.5
Foundation Block, Slab
Sewer No Septic System
Water Public
Architectural Style A-Frame
Level or Stories 2.5
Additional Building Above Grade, Below Grade
New Construction N
Schools
High Schools Triton
School District Runnemede Public
Others
Senior Community No
Tax ID 30-00069-00012
Ownership Fee Simple
SqFt Source Assessor
Acceptable Financing Cash, FHA, Conventional, VA
Listing Terms Cash, FHA, Conventional, VA
Financing Cash,FHA,Conventional,VA
Special Listing Condition Standard
Read Less Info
Want to know what your home might be worth? Contact us for a FREE valuation!

Our team is ready to help you sell your home for the highest possible price ASAP

Bought with Jose Enrique Rosario • Garden State Properties Group - Medford






