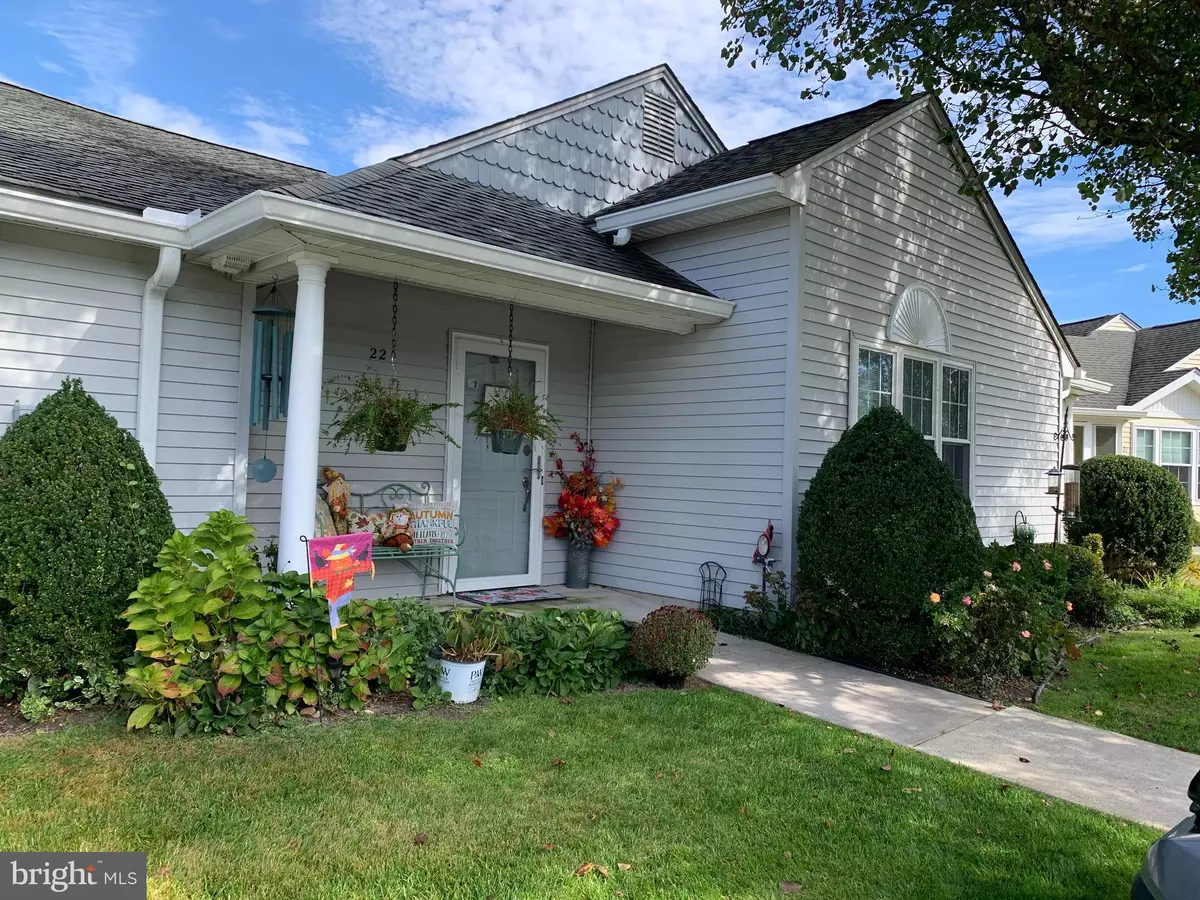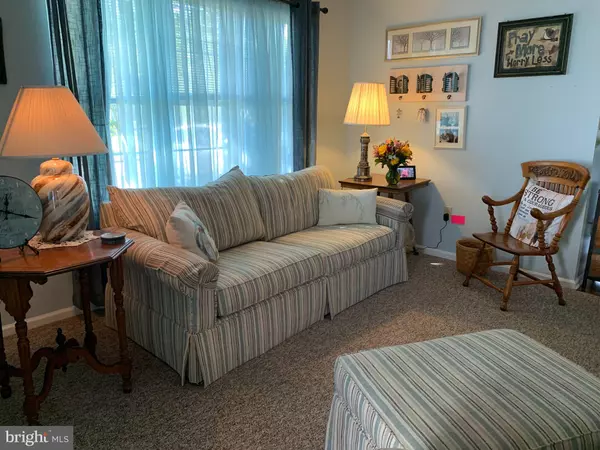$150,000
$169,000
11.2%For more information regarding the value of a property, please contact us for a free consultation.
2 Beds
2 Baths
1,256 SqFt
SOLD DATE : 12/20/2023
Key Details
Sold Price $150,000
Property Type Condo
Sub Type Condo/Co-op
Listing Status Sold
Purchase Type For Sale
Square Footage 1,256 sqft
Price per Sqft $119
Subdivision Village Estates
MLS Listing ID NJCB2015158
Sold Date 12/20/23
Style Ranch/Rambler
Bedrooms 2
Full Baths 2
Condo Fees $250/mo
HOA Y/N N
Abv Grd Liv Area 1,256
Originating Board BRIGHT
Year Built 1987
Annual Tax Amount $3,336
Tax Year 2022
Lot Dimensions 0.00 x 0.00
Property Description
Must be 18 years of age or older to reside in the Condominium community of Village Estates. Located within walking distance to Wheaton Village, and conveniently located to access ramp of Route 55. Well maintained with upgrades of new hardwood flooring in foyer, dining area and kitchen, granite counter tops, heater and central air new in 2022, hot water heater replaced approximately 4 years ago. This unit is also close to pool and clubhouse. Main bedroom has big walk in closet with pull down stairs to attic. En suite bathroom with tub. 2nd bedroom has double closet. Hall bath has walk in shower. In addition there is a generous size laundry room, and large pantry / storage utility closet. A sunporch affords additional space and is not heated. Grounds maintenance, water, sewer, trash, snow removal, pool and club house use are included in your monthly condo fee of $250- No showings until October 31.
Location
State NJ
County Cumberland
Area Millville City (20610)
Zoning RA
Rooms
Main Level Bedrooms 2
Interior
Interior Features Attic, Combination Kitchen/Dining, Kitchen - Galley, Sprinkler System, Stall Shower, Tub Shower, Upgraded Countertops, Walk-in Closet(s), Wood Floors
Hot Water Natural Gas
Heating Forced Air
Cooling Central A/C
Flooring Ceramic Tile, Engineered Wood, Partially Carpeted
Equipment Dishwasher, Exhaust Fan, Oven/Range - Electric, Refrigerator, Washer, Dryer
Fireplace N
Appliance Dishwasher, Exhaust Fan, Oven/Range - Electric, Refrigerator, Washer, Dryer
Heat Source Natural Gas
Laundry Main Floor
Exterior
Parking On Site 2
Utilities Available Cable TV
Amenities Available Pool - Outdoor, Club House
Water Access N
Roof Type Architectural Shingle
Street Surface Black Top
Accessibility None
Garage N
Building
Story 1
Unit Features Garden 1 - 4 Floors
Foundation Slab
Sewer Public Sewer
Water Public
Architectural Style Ranch/Rambler
Level or Stories 1
Additional Building Above Grade, Below Grade
Structure Type Dry Wall
New Construction N
Schools
School District Millville Board Of Education
Others
Pets Allowed Y
HOA Fee Include Ext Bldg Maint,Lawn Maintenance,Pool(s),Recreation Facility,Sewer,Trash,Water
Senior Community No
Tax ID 10-00269-00022-C22
Ownership Condominium
Acceptable Financing Cash, Conventional
Listing Terms Cash, Conventional
Financing Cash,Conventional
Special Listing Condition Standard
Pets Allowed Case by Case Basis
Read Less Info
Want to know what your home might be worth? Contact us for a FREE valuation!

Our team is ready to help you sell your home for the highest possible price ASAP

Bought with Michael DePalma • DePalma Realty






