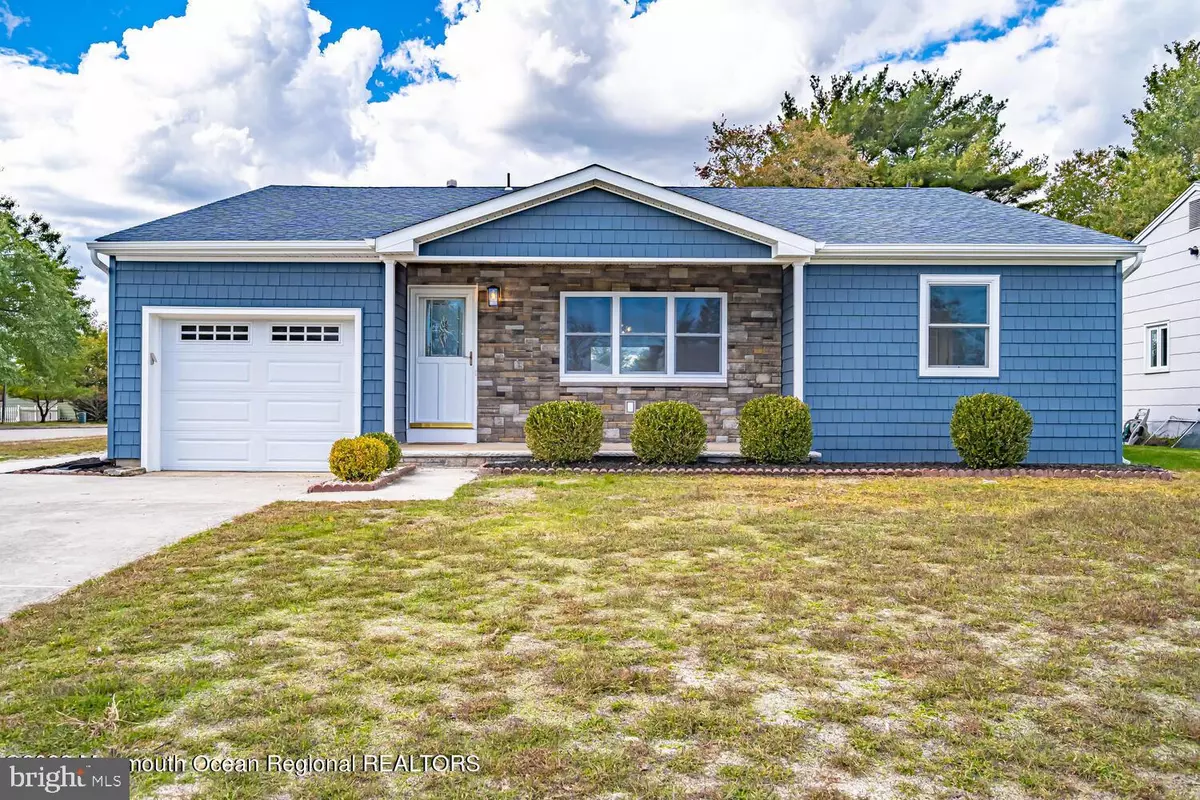$419,000
$419,000
For more information regarding the value of a property, please contact us for a free consultation.
2 Beds
2 Baths
1,494 SqFt
SOLD DATE : 12/06/2023
Key Details
Sold Price $419,000
Property Type Single Family Home
Sub Type Detached
Listing Status Sold
Purchase Type For Sale
Square Footage 1,494 sqft
Price per Sqft $280
Subdivision Silver Ridge Park - Silver Ridge Park West
MLS Listing ID NJOC2022046
Sold Date 12/06/23
Style Ranch/Rambler
Bedrooms 2
Full Baths 2
HOA Fees $20/qua
HOA Y/N Y
Abv Grd Liv Area 1,494
Originating Board BRIGHT
Year Built 1975
Annual Tax Amount $2,791
Tax Year 2022
Lot Size 5,998 Sqft
Acres 0.14
Lot Dimensions 60.00 x 100.00
Property Description
Beautifully redone 2 bedroom, 2 bathroom expanded Yorkshire. This fully renovated home sits on a large corner in desirable Silver Ridge West. The new eat in kitchen is stunning; giant island (for 6 or more) with sink, custom cabinetry and built ins, granite countops, and full appliance package. Both bathrooms are gorgeous and fully redone with bluetooth fixtures for your enjoyment! The masterbath was enlarged to accommodate a custom walk in shower. Bonus room that can be used as a home office, den, or even a third bedroom! You will love the hardwood floors throughout the home, they are beautiful! Extra large concrete driveway for plenty of parking. Brand new concrete walkway and rear patio for entertaining! Deep backyard for privacy, pets, and grandchildren. Will not last, call today!
Location
State NJ
County Ocean
Area Berkeley Twp (21506)
Zoning PRRC
Rooms
Main Level Bedrooms 2
Interior
Interior Features Attic, Recessed Lighting, Kitchen - Island, Kitchen - Eat-In
Hot Water Natural Gas
Heating Baseboard - Hot Water
Cooling Central A/C
Flooring Hardwood
Equipment Dishwasher, Dryer, Refrigerator, Microwave, Stove, Washer
Furnishings No
Fireplace N
Appliance Dishwasher, Dryer, Refrigerator, Microwave, Stove, Washer
Heat Source Natural Gas
Exterior
Amenities Available Club House, Community Center, Other
Water Access N
View Other
Roof Type Shingle
Accessibility None
Garage N
Building
Lot Description Corner
Story 1
Foundation Crawl Space
Sewer Public Sewer
Water Public
Architectural Style Ranch/Rambler
Level or Stories 1
Additional Building Above Grade, Below Grade
New Construction N
Schools
Middle Schools Central Regional M.S.
School District Central Regional Schools
Others
Pets Allowed Y
HOA Fee Include Recreation Facility,Other
Senior Community Yes
Age Restriction 55
Tax ID 06-00009 16-00049
Ownership Fee Simple
SqFt Source Assessor
Acceptable Financing Cash, Conventional, FHA, VA
Listing Terms Cash, Conventional, FHA, VA
Financing Cash,Conventional,FHA,VA
Special Listing Condition Standard
Pets Allowed Cats OK, Dogs OK
Read Less Info
Want to know what your home might be worth? Contact us for a FREE valuation!

Our team is ready to help you sell your home for the highest possible price ASAP

Bought with Non Member • Non Subscribing Office






