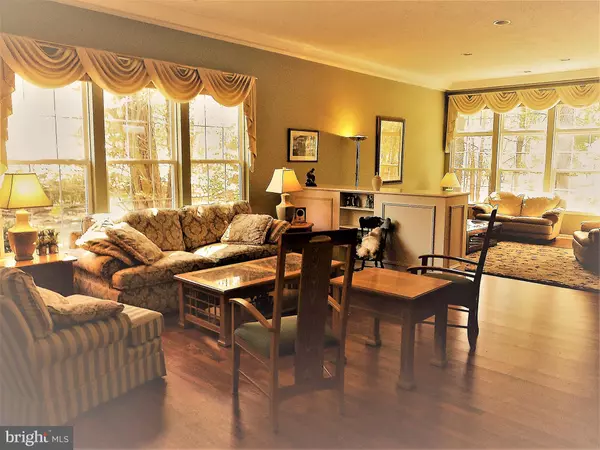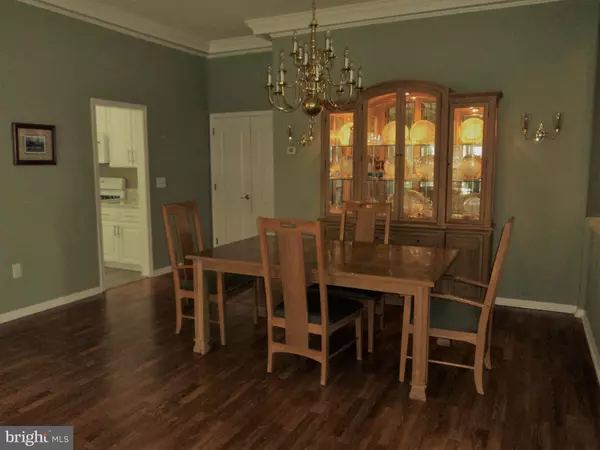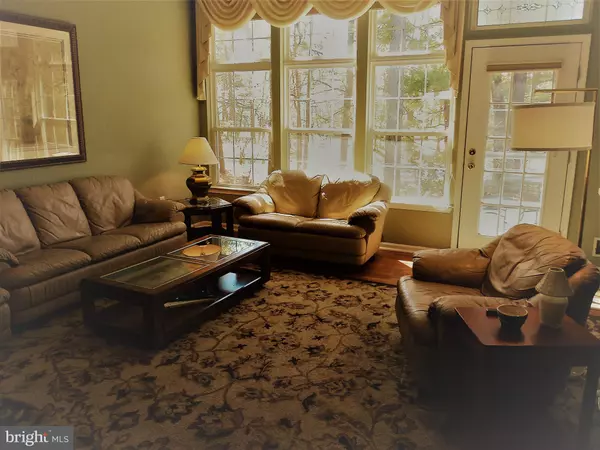$495,000
$495,000
For more information regarding the value of a property, please contact us for a free consultation.
3 Beds
2 Baths
1,863 SqFt
SOLD DATE : 12/01/2023
Key Details
Sold Price $495,000
Property Type Single Family Home
Sub Type Detached
Listing Status Sold
Purchase Type For Sale
Square Footage 1,863 sqft
Price per Sqft $265
Subdivision Four Seasons
MLS Listing ID NJOC2017440
Sold Date 12/01/23
Style Ranch/Rambler
Bedrooms 3
Full Baths 2
HOA Fees $268/qua
HOA Y/N Y
Abv Grd Liv Area 1,863
Originating Board BRIGHT
Year Built 1995
Annual Tax Amount $5,982
Tax Year 2022
Lot Size 6,778 Sqft
Acres 0.16
Lot Dimensions 49x113
Property Description
Desirable and spacious sun-filled 3 Bedroom 2 bath Danberry model at Four Seasons 55+ Adult Community. This home boasts an open floor plan with 10 ft ceilings in the main living areas and a recently remodeled kitchen with new cabinets and granite counter tops. It has a ''built-in'' room divider separating the Living Room from the Den for Entertainment systems and storage. View from the Living Room, Den and Kitchen is lightly treed and include a view of the golf course as well. Make this your new retirement home and enjoy all the amenities at your leisure.
Location
State NJ
County Ocean
Area Lakewood Twp (21515)
Zoning R40
Rooms
Main Level Bedrooms 3
Interior
Interior Features Attic, Built-Ins, Carpet, Combination Dining/Living, Crown Moldings, Family Room Off Kitchen, Kitchen - Eat-In, Kitchen - Table Space, Recessed Lighting, Window Treatments, Wood Floors, Upgraded Countertops, Stall Shower
Hot Water Natural Gas
Heating Forced Air
Cooling Central A/C
Flooring Ceramic Tile, Carpet, Engineered Wood, Laminated
Equipment Disposal, Dryer, Extra Refrigerator/Freezer, Microwave, Oven - Self Cleaning, Range Hood, Refrigerator
Furnishings No
Fireplace N
Window Features Double Hung,Screens,Storm
Appliance Disposal, Dryer, Extra Refrigerator/Freezer, Microwave, Oven - Self Cleaning, Range Hood, Refrigerator
Heat Source Natural Gas
Laundry Main Floor
Exterior
Exterior Feature Patio(s)
Parking Features Additional Storage Area, Built In, Garage Door Opener, Inside Access
Garage Spaces 4.0
Amenities Available Billiard Room, Club House, Common Grounds, Exercise Room, Fitness Center, Game Room, Gated Community, Golf Course Membership Available, Jog/Walk Path, Pool - Indoor, Pool - Outdoor, Retirement Community, Shuffleboard, Tennis Courts
Water Access N
View Golf Course
Roof Type Asphalt
Street Surface Black Top,Paved
Accessibility None
Porch Patio(s)
Road Frontage Private
Attached Garage 2
Total Parking Spaces 4
Garage Y
Building
Lot Description Irregular, Cul-de-sac
Story 1
Foundation Slab
Sewer Public Sewer
Water Public
Architectural Style Ranch/Rambler
Level or Stories 1
Additional Building Above Grade, Below Grade
Structure Type 9'+ Ceilings,High
New Construction N
Others
Pets Allowed Y
HOA Fee Include Common Area Maintenance,Lawn Maintenance,Recreation Facility,Snow Removal,Trash
Senior Community Yes
Age Restriction 55
Tax ID 15-01449-00003 25
Ownership Fee Simple
SqFt Source Assessor
Security Features Carbon Monoxide Detector(s),Fire Detection System,Security Gate,Smoke Detector
Acceptable Financing Cash, Conventional, FHA, VA
Horse Property N
Listing Terms Cash, Conventional, FHA, VA
Financing Cash,Conventional,FHA,VA
Special Listing Condition Standard
Pets Allowed Cats OK, Dogs OK
Read Less Info
Want to know what your home might be worth? Contact us for a FREE valuation!

Our team is ready to help you sell your home for the highest possible price ASAP

Bought with Non Member • Non Subscribing Office






