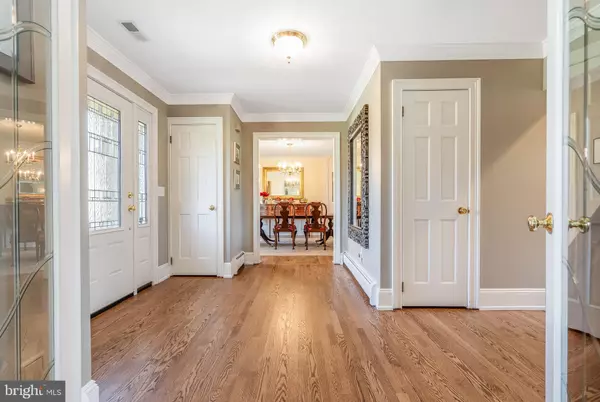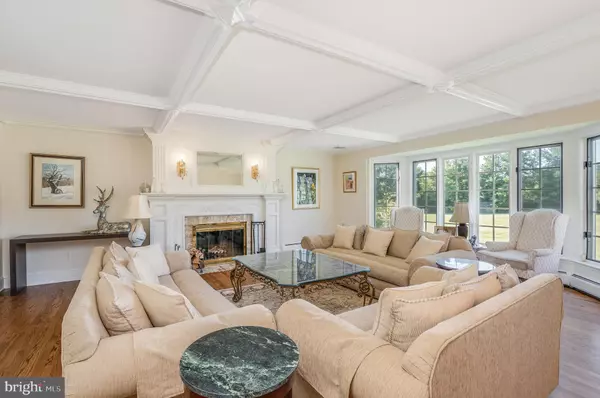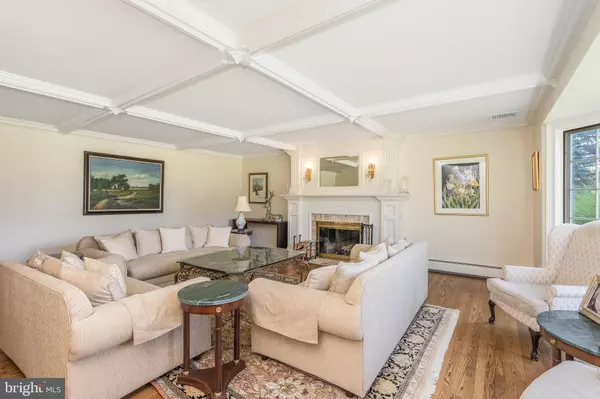$1,225,000
$1,150,000
6.5%For more information regarding the value of a property, please contact us for a free consultation.
4 Beds
4 Baths
11.3 Acres Lot
SOLD DATE : 11/28/2023
Key Details
Sold Price $1,225,000
Property Type Single Family Home
Sub Type Detached
Listing Status Sold
Purchase Type For Sale
Subdivision None Available
MLS Listing ID NJHT2002278
Sold Date 11/28/23
Style Ranch/Rambler
Bedrooms 4
Full Baths 3
Half Baths 1
HOA Y/N N
Originating Board BRIGHT
Year Built 1988
Annual Tax Amount $15,454
Tax Year 2009
Lot Size 11.300 Acres
Acres 11.3
Lot Dimensions 0.00 x 0.00
Property Description
This stunning four bedroom, three full and one half bath ranch-style property spans over 11 acres and boasts an array of luxurious features. The recently updated kitchen will impress with its modern finishes and top-of-the-line appliances. Retreat to the primary suite with a new bathroom after a long day and indulge in the jetted tub, stall shower, double vanity, and two walk-in closets.The property also includes a four stall horse barn with a tack room and hay loft, perfect for those who love equestrian activities. Additionally, two run-in sheds have electricity and water and two pastures. For those who love to relax and unwind, the property features an in-ground pool and hot tub, perfect for soaking up the sun on hot summer days.You'll find crown moldings, coffered ceilings, and beautiful hardwood flooring throughout the home. The foyer is flanked by formal living and dining rooms, providing the perfect space for entertaining guests. Enjoy the abundance of natural light in the light-filled sunroom, adding to this breathtaking property's overall charm and warmth.The walkout basement feature provides convenient access to the outside, while the cedar closet offers a great space to store clothing and other personal items.
Location
State NJ
County Hunterdon
Area Delaware Twp (21007)
Zoning A-2
Rooms
Other Rooms Living Room, Dining Room, Primary Bedroom, Bedroom 2, Bedroom 3, Kitchen, Family Room, Bedroom 1, Sun/Florida Room, Attic
Basement Full, Walkout Stairs
Main Level Bedrooms 4
Interior
Interior Features Primary Bath(s), Butlers Pantry, Skylight(s), Central Vacuum, Water Treat System, Wet/Dry Bar, Stall Shower, Kitchen - Eat-In
Hot Water Oil, Electric
Heating Hot Water
Cooling Central A/C
Flooring Wood, Tile/Brick, Marble
Fireplaces Number 2
Fireplaces Type Brick, Wood
Equipment Oven - Double, Dishwasher, Refrigerator, Trash Compactor, Cooktop
Fireplace Y
Appliance Oven - Double, Dishwasher, Refrigerator, Trash Compactor, Cooktop
Heat Source Oil
Laundry Main Floor
Exterior
Exterior Feature Patio(s), Porch(es)
Parking Features Built In, Garage - Side Entry, Garage Door Opener, Inside Access, Oversized
Garage Spaces 2.0
Fence Other
Pool Black Bottom, In Ground
Water Access N
View Pasture
Roof Type Pitched
Accessibility None
Porch Patio(s), Porch(es)
Attached Garage 2
Total Parking Spaces 2
Garage Y
Building
Lot Description Flag, Level
Story 1
Foundation Concrete Perimeter
Sewer On Site Septic
Water Well
Architectural Style Ranch/Rambler
Level or Stories 1
Additional Building Above Grade, Below Grade
Structure Type Cathedral Ceilings
New Construction N
Schools
High Schools Hunterdon Central
School District Delaware Township Public Schools
Others
Pets Allowed Y
Senior Community No
Tax ID 07-00060-00017 05
Ownership Fee Simple
SqFt Source Estimated
Security Features Security System
Acceptable Financing Conventional
Horse Property Y
Horse Feature Paddock, Stable(s)
Listing Terms Conventional
Financing Conventional
Special Listing Condition Standard
Pets Allowed No Pet Restrictions
Read Less Info
Want to know what your home might be worth? Contact us for a FREE valuation!

Our team is ready to help you sell your home for the highest possible price ASAP

Bought with Lisa Theodore • Compass New Jersey, LLC - Princeton






