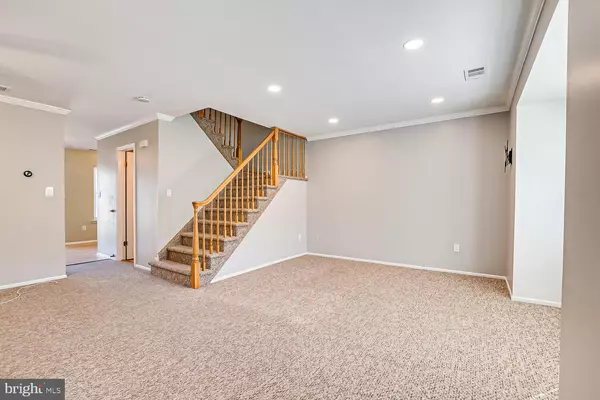$327,500
$299,900
9.2%For more information regarding the value of a property, please contact us for a free consultation.
3 Beds
3 Baths
1,262 SqFt
SOLD DATE : 11/16/2023
Key Details
Sold Price $327,500
Property Type Townhouse
Sub Type Interior Row/Townhouse
Listing Status Sold
Purchase Type For Sale
Square Footage 1,262 sqft
Price per Sqft $259
Subdivision Georgetown
MLS Listing ID NJME2034974
Sold Date 11/16/23
Style Colonial
Bedrooms 3
Full Baths 2
Half Baths 1
HOA Fees $440/mo
HOA Y/N Y
Abv Grd Liv Area 1,262
Originating Board BRIGHT
Year Built 1985
Annual Tax Amount $5,479
Tax Year 2022
Lot Dimensions 0.00 x 0.00
Property Description
Beautiful 3 bedroom, 2.5 bath townhome in the highly desirable Georgetowne Community. First floor offers a living room, dining area, and a large eat-in kitchen with Corian countertops, new pantry and sliding door leading to a flagstone patio inside the fenced backyard. The second floor features a master bedroom with a full remodeled bathroom and a walk-in closet, two additional bedrooms, and a second remodeled full bath with a convenient LG washer/dryer. Recent upgrades include new roof, new siding, new windows, new sliding glass door, new furnace, new stainless steel dishwasher & refrigerator and an electrical upgrade. This townhome is convenient to shopping, major highways and easy access to both NYC and Philadelphia. Don't miss this opportunity to make this wonderful property your new home!
Location
State NJ
County Mercer
Area East Windsor Twp (21101)
Zoning R3
Rooms
Other Rooms Living Room, Dining Room, Primary Bedroom, Bedroom 2, Bedroom 3, Kitchen
Interior
Interior Features Recessed Lighting, Upgraded Countertops, Walk-in Closet(s), Ceiling Fan(s), Crown Moldings, Kitchen - Eat-In, Primary Bath(s)
Hot Water Natural Gas
Heating Forced Air
Cooling Central A/C
Fireplaces Number 1
Fireplaces Type Other
Equipment Dishwasher, Refrigerator, Oven/Range - Gas, Washer, Dryer
Fireplace Y
Appliance Dishwasher, Refrigerator, Oven/Range - Gas, Washer, Dryer
Heat Source Natural Gas
Laundry Upper Floor
Exterior
Amenities Available Pool - Outdoor, Club House, Tennis Courts, Tot Lots/Playground
Water Access N
Roof Type Shingle
Accessibility 2+ Access Exits
Garage N
Building
Story 2
Foundation Slab
Sewer Public Sewer
Water Public
Architectural Style Colonial
Level or Stories 2
Additional Building Above Grade, Below Grade
New Construction N
Schools
School District East Windsor Regional Schools
Others
HOA Fee Include Common Area Maintenance,Pool(s),Snow Removal,Trash
Senior Community No
Tax ID 01-00009-00006-C0602
Ownership Condominium
Acceptable Financing Cash, Conventional, FHA, VA
Listing Terms Cash, Conventional, FHA, VA
Financing Cash,Conventional,FHA,VA
Special Listing Condition Standard
Read Less Info
Want to know what your home might be worth? Contact us for a FREE valuation!

Our team is ready to help you sell your home for the highest possible price ASAP

Bought with Donna Moskowitz • Keller Williams Premier







