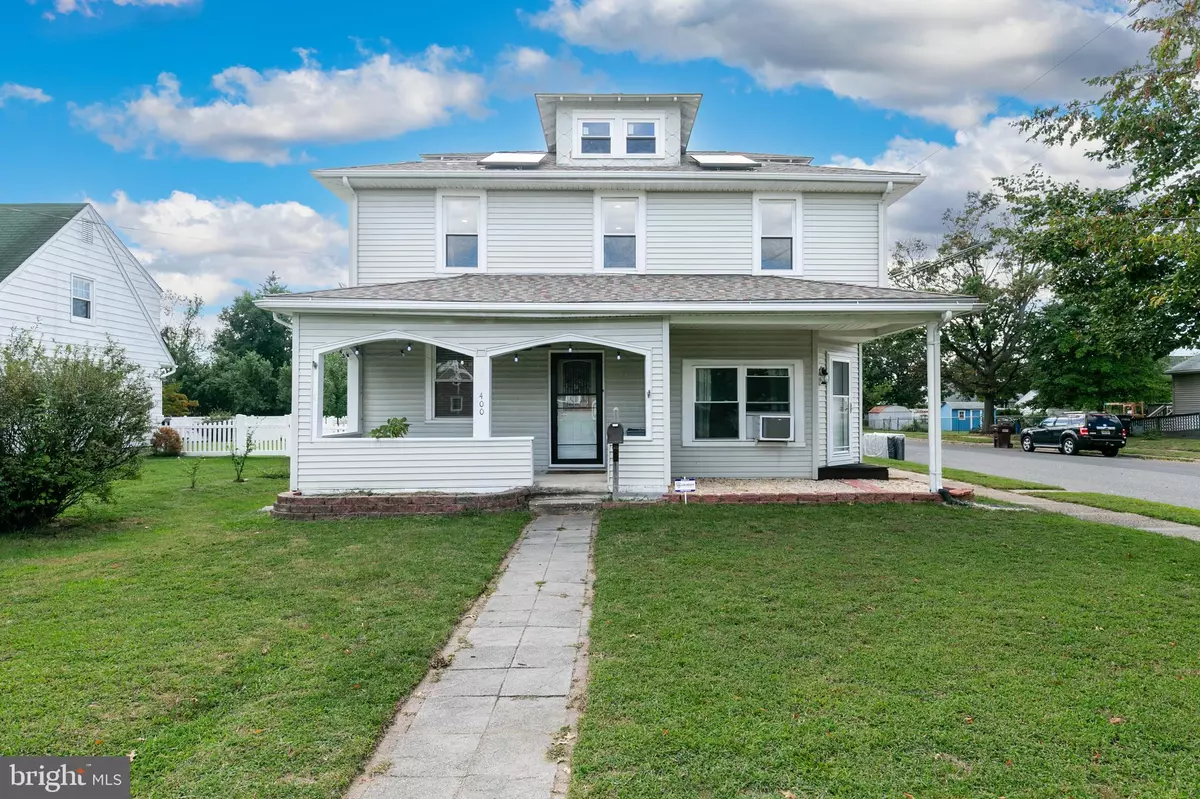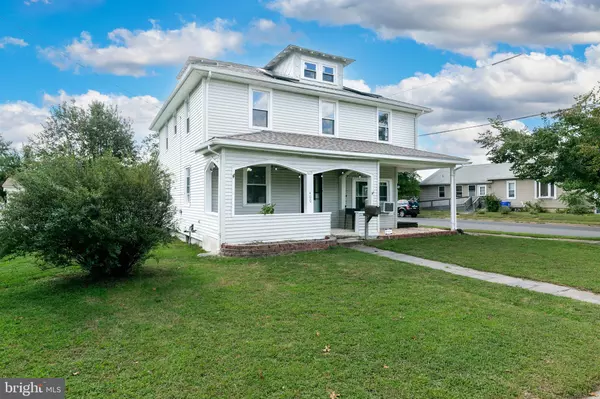$320,000
$310,000
3.2%For more information regarding the value of a property, please contact us for a free consultation.
4 Beds
3 Baths
2,882 SqFt
SOLD DATE : 10/27/2023
Key Details
Sold Price $320,000
Property Type Single Family Home
Sub Type Detached
Listing Status Sold
Purchase Type For Sale
Square Footage 2,882 sqft
Price per Sqft $111
Subdivision Avenues
MLS Listing ID NJBL2053286
Sold Date 10/27/23
Style Victorian
Bedrooms 4
Full Baths 2
Half Baths 1
HOA Y/N N
Abv Grd Liv Area 2,482
Originating Board BRIGHT
Year Built 1927
Annual Tax Amount $8,647
Tax Year 2023
Lot Size 5,662 Sqft
Acres 0.13
Lot Dimensions 40.00 x 150.00
Property Description
Highly desirable "Avenues" location!
Corner Lot!
Approximately 3000+ finished sq. ft!
Wonderful opportunity for the handy homeowner, looking to build equity by improving and updating this spacious single family! Just 5 homes from the Chester Avenue AA ball park and playground, this property offers 4-5 Bedrooms and 2.5 Baths, along with dual front entries, Fenced in backyard with above ground pool, rear patio with retractable awning, Finished Basement with wet bar, Main floor Laundry and a large Kitchen featuring an island with Quartz counters. Open concept first floor, formal Dining area, Living room with corner electric Fireplace. Second floor Primary Bedroom suite offers 3 closets it's own Full Bath. Electric wall heaters were added to supplement throughout several of the rooms including the basement. Roof replaced in 2022 and solar panels added. Detached Garage, window/built in AC units, 200 amp electric, and gas heat. The entire property is being sold in strictly as-is condition and buyer is responsible for obtaining Twp CO, however seller is including a 1 year HSA home warranty. There really is SO much potential for increased value with a some vision, paint, and elbow grease! Could be a fantastic opportunity as well for an investor looking to flip or hold and rent.
Location
State NJ
County Burlington
Area Riverside Twp (20330)
Zoning RESIDENTIAL
Rooms
Other Rooms Living Room, Dining Room, Primary Bedroom, Bedroom 2, Bedroom 3, Bedroom 4, Kitchen, Great Room, Recreation Room
Basement Fully Finished
Interior
Interior Features Ceiling Fan(s), Family Room Off Kitchen, Formal/Separate Dining Room, Kitchen - Eat-In, Kitchen - Island, Other
Hot Water Natural Gas
Heating Hot Water, Hot Water & Baseboard - Electric
Cooling Ceiling Fan(s), Window Unit(s), Solar On Grid
Flooring Carpet, Ceramic Tile, Vinyl
Fireplaces Number 1
Fireplaces Type Electric
Fireplace Y
Heat Source Natural Gas, Electric
Laundry Main Floor
Exterior
Exterior Feature Patio(s)
Fence Privacy, Vinyl, Rear
Pool Above Ground
Water Access N
Roof Type Shingle
Accessibility None
Porch Patio(s)
Garage N
Building
Lot Description Corner, SideYard(s), Rear Yard
Story 3
Foundation Other
Sewer Public Sewer
Water Public
Architectural Style Victorian
Level or Stories 3
Additional Building Above Grade, Below Grade
New Construction N
Schools
School District Riverside Township Public Schools
Others
Pets Allowed Y
Senior Community No
Tax ID 30-01605-00004
Ownership Fee Simple
SqFt Source Estimated
Special Listing Condition Standard
Pets Allowed No Pet Restrictions
Read Less Info
Want to know what your home might be worth? Contact us for a FREE valuation!

Our team is ready to help you sell your home for the highest possible price ASAP

Bought with Natosha Gaines • Garden State Properties Group - Merchantville






