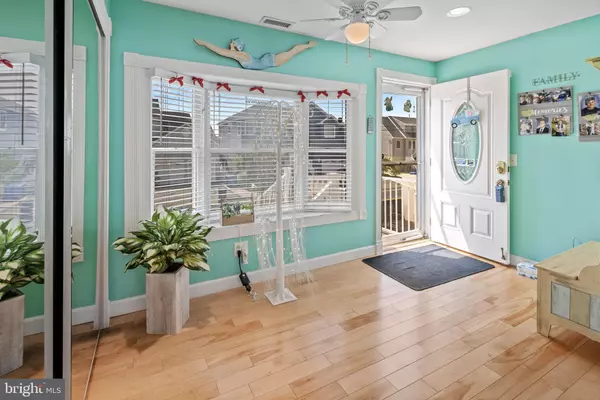$899,000
$899,999
0.1%For more information regarding the value of a property, please contact us for a free consultation.
4 Beds
3 Baths
2,184 SqFt
SOLD DATE : 09/26/2023
Key Details
Sold Price $899,000
Property Type Single Family Home
Sub Type Detached
Listing Status Sold
Purchase Type For Sale
Square Footage 2,184 sqft
Price per Sqft $411
Subdivision Beach Haven West
MLS Listing ID NJOC2020356
Sold Date 09/26/23
Style Raised Ranch/Rambler
Bedrooms 4
Full Baths 3
HOA Y/N N
Abv Grd Liv Area 2,184
Originating Board BRIGHT
Year Built 1966
Annual Tax Amount $9,771
Tax Year 2022
Lot Size 4,961 Sqft
Acres 0.11
Lot Dimensions 62.00 x 80.00
Property Description
Raised and expanded 4 bedroom, 3 bath, 2184 sq foot ranch(3 minutes from the bay), with 2184 sq feet of heated storage below for all the “toys”. Raised and updated in 2013, this home is a waterfront dream. Tired of stairs? This home has a “cargo lift” outside to take you and/or your parcels up. Enter the home into a bright foyer which leads to the living room, complete with a modern gas wall fireplace. The kitchen has granite countertops (with room to seat 8 people on bar stools) and stainless appliances. The dining and family rooms have a wall of windows that extend the length of the rear of the home. The master bedroom has cathedral ceilings, a walk in closet and 2 other closets. The master bath (and all other bathrooms) have walk in showers, no tubs, and high toilets. The 2nd bedroom was an addition and is a suite with a full private bath, which actually has access to the rear deck for when you are outside. There are also 2 other bedrooms and another full bath. Hardwood floors throughout, keyless entry system, pull down attic stairs to stand up storage, ceiling fans, tankless hot water heater, newer roof, wine fridge and dry bar, and did I mention the plus 2100 sq feet of storage below and so much more. Outside you will find a 12 yr old bulkhead, a wide lagoon, which is 10 foot deep, a floating dock, deck with awning off family/dining rooms, covered patio below, outside shower, room to park 4 cars, and so much more.
Location
State NJ
County Ocean
Area Stafford Twp (21531)
Zoning RR2A
Rooms
Main Level Bedrooms 4
Interior
Interior Features Attic, Ceiling Fan(s), Family Room Off Kitchen, Floor Plan - Open, Kitchen - Eat-In, Stall Shower, Walk-in Closet(s), Wet/Dry Bar
Hot Water Tankless, Natural Gas
Heating Forced Air
Cooling Central A/C, Ceiling Fan(s)
Equipment Built-In Microwave, Dishwasher, Disposal, Dryer - Gas, Oven/Range - Gas, Refrigerator, Washer, Water Heater - Tankless, Washer/Dryer Stacked
Appliance Built-In Microwave, Dishwasher, Disposal, Dryer - Gas, Oven/Range - Gas, Refrigerator, Washer, Water Heater - Tankless, Washer/Dryer Stacked
Heat Source Natural Gas
Exterior
Garage Spaces 4.0
Water Access Y
View Water
Accessibility Ramp - Main Level, Chairlift
Total Parking Spaces 4
Garage N
Building
Lot Description Bulkheaded, Level
Story 1
Foundation Block, Other, Pillar/Post/Pier
Sewer Public Sewer
Water Public
Architectural Style Raised Ranch/Rambler
Level or Stories 1
Additional Building Above Grade, Below Grade
New Construction N
Schools
Elementary Schools Ocean Acres
Middle Schools Southern Regional M.S.
High Schools Southern Regional
School District Stafford Township Public Schools
Others
Senior Community No
Tax ID 31-00164-00472
Ownership Fee Simple
SqFt Source Assessor
Special Listing Condition Standard
Read Less Info
Want to know what your home might be worth? Contact us for a FREE valuation!

Our team is ready to help you sell your home for the highest possible price ASAP

Bought with David Lazaro • Keller Williams Shore Properties






