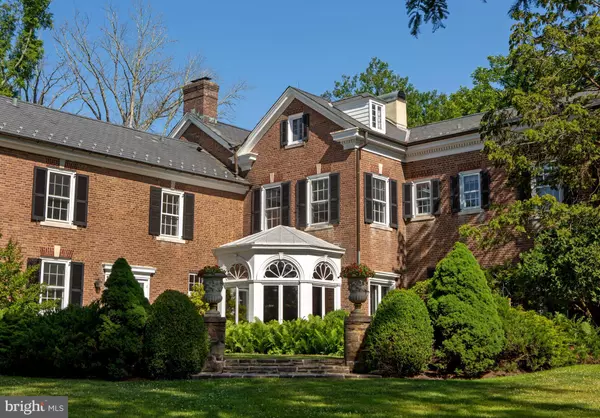$3,980,000
$3,350,000
18.8%For more information regarding the value of a property, please contact us for a free consultation.
6 Beds
8 Baths
3.43 Acres Lot
SOLD DATE : 09/26/2023
Key Details
Sold Price $3,980,000
Property Type Single Family Home
Sub Type Detached
Listing Status Sold
Purchase Type For Sale
Subdivision None Available
MLS Listing ID NJME2031088
Sold Date 09/26/23
Style Colonial
Bedrooms 6
Full Baths 5
Half Baths 3
HOA Y/N N
Originating Board BRIGHT
Year Built 1920
Annual Tax Amount $54,129
Tax Year 2022
Lot Size 3.430 Acres
Acres 3.43
Lot Dimensions 0.00 x 0.00
Property Description
A true estate setting this close to town, nestled into the quietest corner of the Western Section, is simply unparalleled. Princeton-educated architect Rolf Bauhan, largely responsible for the refined aesthetic for which the area is known, designed this brick manor on rolling land named Lone Tree Farm. The bucolic atmosphere remains with sweeping front lawns, an English garden and a newly rebuilt pool spread out on 3.43 acres. A covered terrace detailed with scrolling wrought iron surveys the grounds amid the soothing trickle of working fountains. While this breathtaking home is timeless in style and retains a trove of authentic original features, systems are state-of-the-art, metal roofs are brand new and renovations include a custom kitchen, a perfectly polished primary bath and high-end lighting chosen by a creative designer with a keen eye for detail. Carved wood mantels, patinated brass hardware and elaborate moldings are mostly original and it's nearly impossible to distinguish which embellishments were just added. Both the family and dining rooms are paneled for an enveloping atmosphere during evening gatherings, while other spaces glow in soft shades of white. Even utilitarian areas have special touches, like whimsical tiles dotting the highly functional mudroom, a homework/craft area and the newly equipped laundry room. Only the best was considered for the kitchen, where handmade inset cabinetry and seamless slabs of marble stand the test of time and an Aga induction range and full-sized refrigeration wow even the most ambitious cooks. Atop the gracious main staircase are three large suites that proudly retain antique bath fixtures, tiling and marble baseboards meticulously restored along with inset cabinets for hidden storage. The primary suite includes a dreamy dressing room between the custom closet and Calcutta marble bath with floating vanity and Waterworks fixtures. Comfortable guest accommodations are down the hall accessible by a separate staircase. A spot for memorable sleepovers or a sanctum for the resident genius awaits discovery in the attic. Mere words can not capture all the magic to be found at Lone Tree Manor. Experiencing it in-person is a must!
Location
State NJ
County Mercer
Area Princeton (21114)
Zoning R2
Rooms
Other Rooms Living Room, Dining Room, Primary Bedroom, Bedroom 2, Bedroom 3, Bedroom 4, Bedroom 5, Kitchen, Family Room, Foyer, Study, Laundry, Mud Room, Other, Bedroom 6, Bathroom 2, Bathroom 3, Bonus Room, Primary Bathroom, Full Bath
Basement Full
Interior
Interior Features Additional Stairway, Attic, Built-Ins, Crown Moldings, Formal/Separate Dining Room, Kitchen - Eat-In, Kitchen - Island, Pantry, Walk-in Closet(s), Window Treatments, Wood Floors, Breakfast Area, Butlers Pantry, Floor Plan - Traditional, Kitchen - Gourmet, Primary Bath(s), Recessed Lighting, Soaking Tub, Stall Shower, Upgraded Countertops, Wet/Dry Bar
Hot Water Natural Gas
Heating Radiator, Zoned
Cooling Central A/C, Zoned
Flooring Wood, Marble, Tile/Brick
Fireplaces Number 6
Fireplaces Type Brick, Marble
Equipment Cooktop, Dishwasher, Dryer, Oven - Wall, Washer, Water Heater, Commercial Range, Freezer, Oven/Range - Electric, Range Hood, Refrigerator, Washer/Dryer Stacked, Built-In Microwave
Fireplace Y
Window Features Bay/Bow,Storm,Screens,Green House
Appliance Cooktop, Dishwasher, Dryer, Oven - Wall, Washer, Water Heater, Commercial Range, Freezer, Oven/Range - Electric, Range Hood, Refrigerator, Washer/Dryer Stacked, Built-In Microwave
Heat Source Natural Gas
Laundry Main Floor, Upper Floor
Exterior
Exterior Feature Terrace, Porch(es)
Parking Features Garage - Front Entry, Garage Door Opener, Oversized
Garage Spaces 4.0
Pool Concrete, In Ground
Water Access N
View Scenic Vista
Roof Type Slate,Metal
Accessibility None
Porch Terrace, Porch(es)
Attached Garage 4
Total Parking Spaces 4
Garage Y
Building
Lot Description Front Yard, Level, Open, Rear Yard, SideYard(s)
Story 2
Foundation Other
Sewer Public Sewer
Water Public, Well
Architectural Style Colonial
Level or Stories 2
Additional Building Above Grade, Below Grade
New Construction N
Schools
Elementary Schools Community Park E.S.
Middle Schools John Witherspoon M.S.
High Schools Princeton H.S.
School District Princeton Regional Schools
Others
Senior Community No
Tax ID 14-06704-00001
Ownership Fee Simple
SqFt Source Estimated
Security Features Security System
Acceptable Financing Cash, Conventional
Listing Terms Cash, Conventional
Financing Cash,Conventional
Special Listing Condition Standard
Read Less Info
Want to know what your home might be worth? Contact us for a FREE valuation!

Our team is ready to help you sell your home for the highest possible price ASAP

Bought with Cheryl W Fitzgerald • Callaway Henderson Sotheby's Int'l-Princeton






