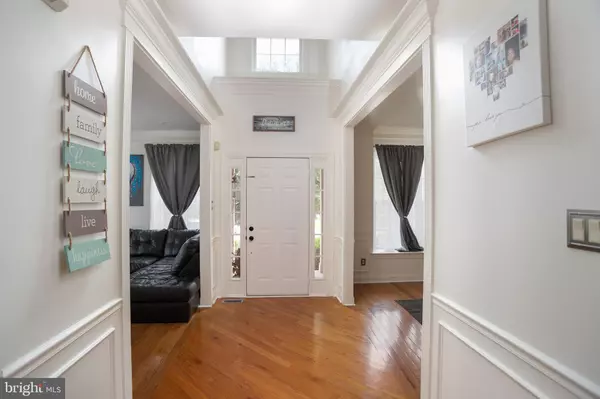$667,500
$675,000
1.1%For more information regarding the value of a property, please contact us for a free consultation.
4 Beds
4 Baths
3,292 SqFt
SOLD DATE : 08/31/2023
Key Details
Sold Price $667,500
Property Type Single Family Home
Sub Type Detached
Listing Status Sold
Purchase Type For Sale
Square Footage 3,292 sqft
Price per Sqft $202
Subdivision Preserve At The M
MLS Listing ID NJBL2050026
Sold Date 08/31/23
Style Colonial
Bedrooms 4
Full Baths 3
Half Baths 1
HOA Fees $102/mo
HOA Y/N Y
Abv Grd Liv Area 3,292
Originating Board BRIGHT
Year Built 2005
Annual Tax Amount $13,035
Tax Year 2022
Lot Size 10,577 Sqft
Acres 0.24
Lot Dimensions 0.00 x 0.00
Property Description
Now is your chance to live in the warm, inviting, friendly community of Preserve At Meadow in Bordentown. This neighborhood has great amenities with parks, playgrounds, sports courts, clubhouse and pool. This lovely 3292 sq.ft., 4 bedroom, 3.5 bath home checks all the must-have boxes. The 2 story foyer features a stylish modern light fixture, wide doorways with trim and crown molding and wainscoting. The oversized sitting room is filled with glorious amounts of natural light and is decked out with crown molding and recessed lights. Adjacent to the sitting room are french glass doors to a sizable office. On the opposite side of the foyer is a generous sized formal dining room with a bump out window, crown molding, wainscoting and a matching light fixture to the one in the foyer. A half bathroom is conveniently located off of the foyer. In the rear of the home is a massive 2 story family room with a vaulted ceiling and gas fireplace. It is open to the extensive eat-in kitchen with tons of cabinets and granite countertops, including a huge center island. The upgraded stainless steel appliances include KitchenAid fridge, double oven, gas range, dishwasher and a Samsung microwave. The walk-in pantry provides more space for storing your counter appliances and dry goods. Access to the laundry room and 2 car garage is also off of the kitchen. Sliding glass doors lead you to a manageable fenced in backyard. Relax under the pergola with a cold drink and when you get too warm take a dip in your own pool. On the second level, at the top of the stairs, double doors invite you into the vast master bedroom with tray ceiling and recessed lighting. The attached sitting is the ideal spot to get comfortable with a good book. Feel total relaxation in the jetted soaking tub in the ensuite, which also includes a tiled stall shower and double sink vanity. There are 3 other guest bedrooms on this level. One has an attached ensuite and the other 2 share a full hallway bathroom. The walk-out basement is unfinished with wide open space and high ceilings. You can create your own ultimate dream rec space! This dream home is waiting for its new owners! Don't delay seeing this property!
Reduced price and with $675K offer the sellers are giving $25K credit on carpets/painting.
Location
State NJ
County Burlington
Area Bordentown Twp (20304)
Zoning RESD
Rooms
Other Rooms Living Room, Dining Room, Primary Bedroom, Sitting Room, Bedroom 2, Bedroom 3, Bedroom 4, Kitchen, Family Room, Basement, Breakfast Room, Laundry, Office
Basement Outside Entrance, Poured Concrete, Unfinished, Sump Pump, Walkout Stairs, Combination, Full, Interior Access
Interior
Interior Features Breakfast Area, Built-Ins, Attic/House Fan, Attic, Carpet, Ceiling Fan(s), Curved Staircase, Crown Moldings, Dining Area, Family Room Off Kitchen, Floor Plan - Open, Kitchen - Gourmet, Kitchen - Efficiency, Pantry, Recessed Lighting, Stall Shower, Upgraded Countertops, Walk-in Closet(s), Wainscotting
Hot Water Natural Gas
Heating Forced Air
Cooling Central A/C, Ceiling Fan(s), Zoned
Fireplaces Number 1
Fireplaces Type Fireplace - Glass Doors, Gas/Propane, Mantel(s), Marble
Equipment Built-In Microwave, Built-In Range, Cooktop, Dishwasher, Energy Efficient Appliances, Oven - Double, Oven - Self Cleaning, Oven - Wall, Stainless Steel Appliances
Fireplace Y
Appliance Built-In Microwave, Built-In Range, Cooktop, Dishwasher, Energy Efficient Appliances, Oven - Double, Oven - Self Cleaning, Oven - Wall, Stainless Steel Appliances
Heat Source Natural Gas
Laundry Main Floor
Exterior
Exterior Feature Porch(es), Patio(s)
Parking Features Garage - Front Entry, Garage Door Opener, Additional Storage Area, Inside Access, Oversized
Garage Spaces 6.0
Fence Vinyl
Pool Above Ground, Filtered, Permits, Vinyl
Water Access N
Accessibility 2+ Access Exits, 48\"+ Halls, >84\" Garage Door, Doors - Swing In
Porch Porch(es), Patio(s)
Attached Garage 2
Total Parking Spaces 6
Garage Y
Building
Lot Description Corner, Front Yard, Interior, Irregular, Level, Rear Yard, SideYard(s)
Story 3
Foundation Concrete Perimeter
Sewer Public Sewer
Water Public
Architectural Style Colonial
Level or Stories 3
Additional Building Above Grade, Below Grade
New Construction N
Schools
Middle Schools Bordentown Regional
High Schools Bordentown Regional H.S.
School District Bordentown Regional School District
Others
Senior Community No
Tax ID 04-00138 08-00010
Ownership Fee Simple
SqFt Source Assessor
Acceptable Financing Cash, Conventional, FHA, VA
Listing Terms Cash, Conventional, FHA, VA
Financing Cash,Conventional,FHA,VA
Special Listing Condition Standard
Read Less Info
Want to know what your home might be worth? Contact us for a FREE valuation!

Our team is ready to help you sell your home for the highest possible price ASAP

Bought with Anjani D Kumar • ERA Central Realty Group - Bordentown






