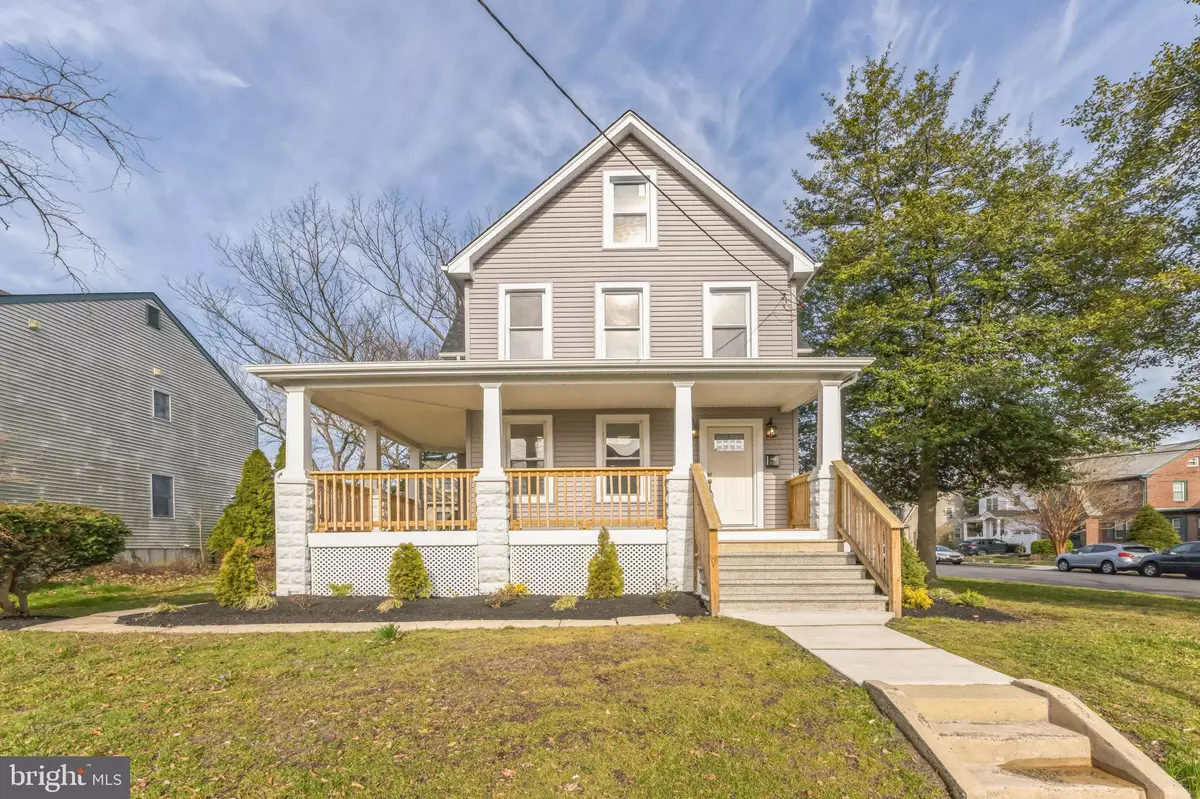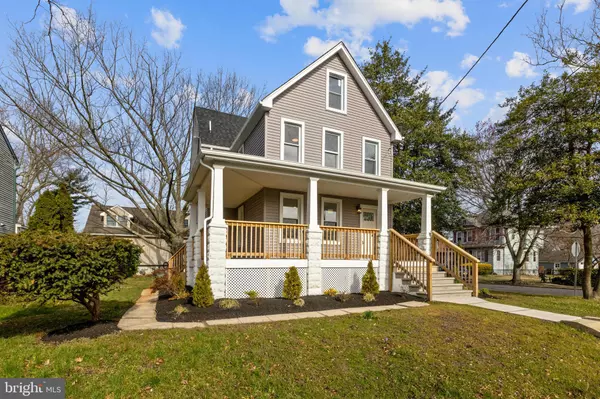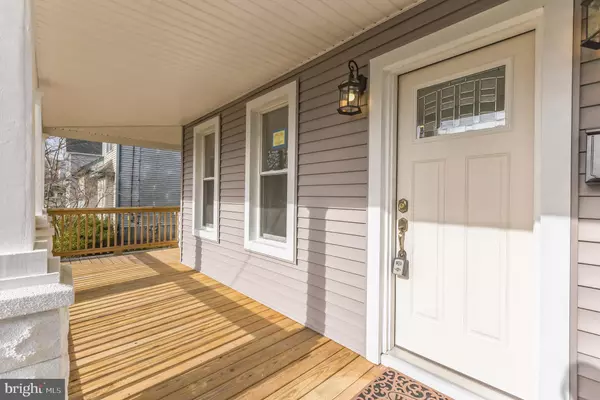$590,000
$599,900
1.7%For more information regarding the value of a property, please contact us for a free consultation.
3 Beds
3 Baths
1,644 SqFt
SOLD DATE : 08/03/2023
Key Details
Sold Price $590,000
Property Type Single Family Home
Sub Type Detached
Listing Status Sold
Purchase Type For Sale
Square Footage 1,644 sqft
Price per Sqft $358
Subdivision Westmont
MLS Listing ID NJCD2044424
Sold Date 08/03/23
Style Traditional
Bedrooms 3
Full Baths 2
Half Baths 1
HOA Y/N N
Abv Grd Liv Area 1,644
Originating Board BRIGHT
Year Built 1920
Annual Tax Amount $5,806
Tax Year 2022
Lot Size 6,499 Sqft
Acres 0.15
Lot Dimensions 65.00 x 100.00
Property Description
If you have already looked at this property, come back new and improved changes have been made, finished basement and the 2nd floor bathroom has been made larger. Price adjusted to meet today's market Beautiful is the first thing of you think when you see this totally rehabbed property. From the inviting front porch to being a corner property with additional space for parking and professionally landscaped. Entering you will find light bright and open floor plan that holds a great room and open concept floor plan. Upgraded kitchen complete with gorgeous quartz counter tops ,custom back splash , upgraded cabinetry and professional appliances. The added addition lends you a laundry/mud room and master bath. Designer COREtex luxury vinyl plank flooring thru out . The second floor has 3 bedrooms and 2 full baths upgraded vanities and tiled bath. Ready for new owners to make this your Home.(Property was not under contract was taken off to finish improvements)
Location
State NJ
County Camden
Area Haddon Twp (20416)
Zoning RES
Rooms
Basement Fully Finished
Interior
Interior Features Breakfast Area, Family Room Off Kitchen, Floor Plan - Open, Kitchen - Eat-In, Kitchen - Gourmet, Kitchen - Island, Upgraded Countertops, Recessed Lighting
Hot Water Natural Gas
Cooling Central A/C, Zoned
Equipment Built-In Range, Dishwasher, Disposal, Oven - Self Cleaning, Oven/Range - Gas, Refrigerator
Window Features Replacement
Appliance Built-In Range, Dishwasher, Disposal, Oven - Self Cleaning, Oven/Range - Gas, Refrigerator
Heat Source Natural Gas
Laundry Main Floor, Hookup
Exterior
Exterior Feature Porch(es), Deck(s)
Water Access N
Roof Type Asphalt,Shingle
Accessibility None
Porch Porch(es), Deck(s)
Garage N
Building
Story 2
Foundation Concrete Perimeter, Stone
Sewer Public Sewer
Water Public
Architectural Style Traditional
Level or Stories 2
Additional Building Above Grade, Below Grade
New Construction N
Schools
Middle Schools William G Rohrer
High Schools Haddon Twp
School District Haddon Township Public Schools
Others
Senior Community No
Tax ID 16-00026 05-00001
Ownership Fee Simple
SqFt Source Assessor
Acceptable Financing Cash, Conventional, FHA, VA
Listing Terms Cash, Conventional, FHA, VA
Financing Cash,Conventional,FHA,VA
Special Listing Condition Standard
Read Less Info
Want to know what your home might be worth? Contact us for a FREE valuation!

Our team is ready to help you sell your home for the highest possible price ASAP

Bought with Steven Bergmann • Warner Real Estate & Auction Company






