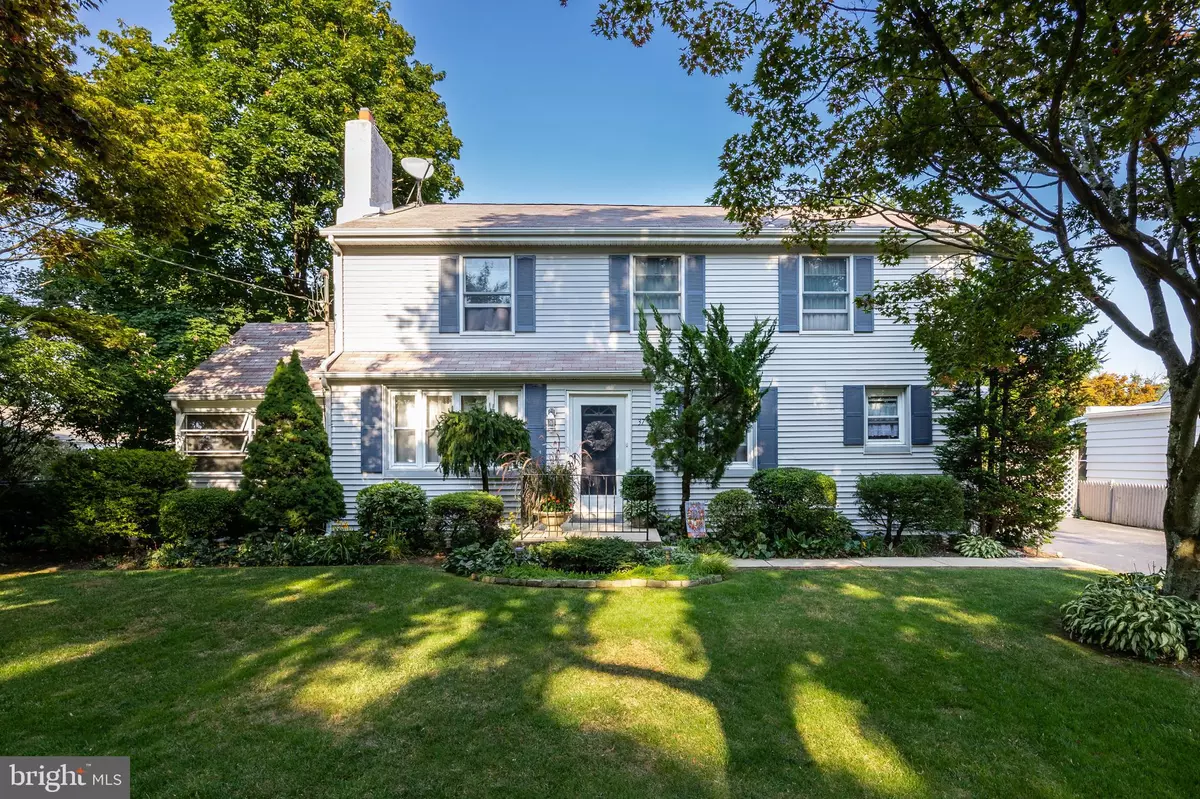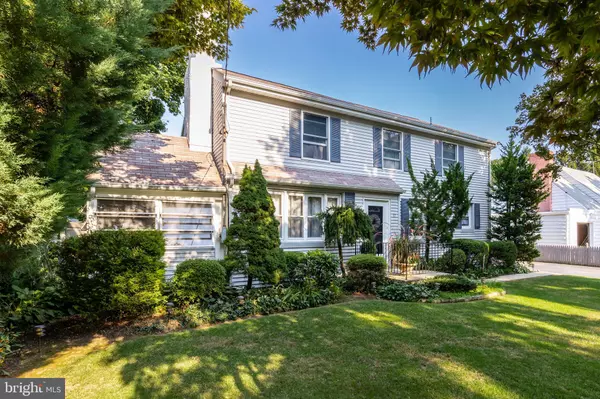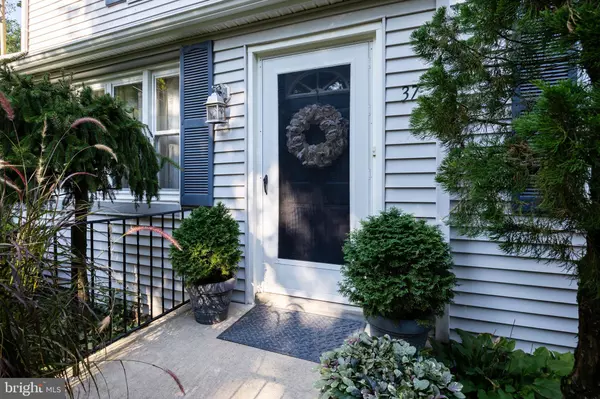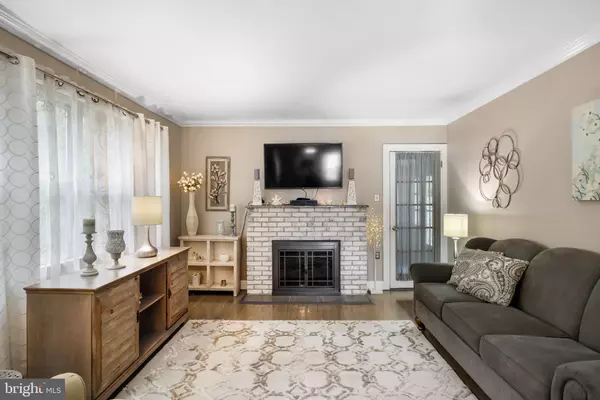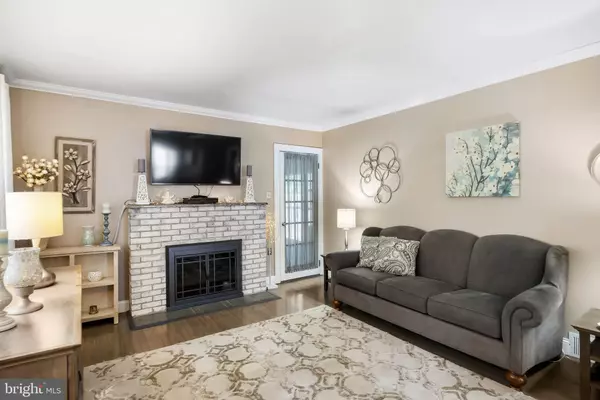$510,000
$475,000
7.4%For more information regarding the value of a property, please contact us for a free consultation.
4 Beds
2 Baths
2,508 SqFt
SOLD DATE : 07/26/2023
Key Details
Sold Price $510,000
Property Type Single Family Home
Sub Type Detached
Listing Status Sold
Purchase Type For Sale
Square Footage 2,508 sqft
Price per Sqft $203
Subdivision Sylvan Glen
MLS Listing ID NJBL2044376
Sold Date 07/26/23
Style A-Frame
Bedrooms 4
Full Baths 2
HOA Y/N N
Abv Grd Liv Area 2,222
Originating Board BRIGHT
Year Built 1955
Annual Tax Amount $9,490
Tax Year 2022
Lot Size 0.392 Acres
Acres 0.39
Lot Dimensions 75.00 x 227.55
Property Description
SELLERS HAVE RECEIVED MULTIPLE OFFERS. HIGHEST AND BEST OFFERS ARE DUE BY TUESDAY MAY 9TH BY 5PM. This turnkey home at 37 Edgewood Road awaits you. It consists of four-bedrooms, two bathrooms and an updated eat in kitchen that has a partially finished basement and an amazing backyard area. On the first floor you will see the large eat in-kitchen, one bedroom, a large full bathroom, living room, dining room, and a four seasons room. The kitchen has granite countertop, stainless steel appliances, newer cabinets, a pantry, and a tin backsplash. Plenty of room for large gatherings in the open concept dining/living room area, which features hardwood floors and lots of natural light. A wood fireplace is also in the living room to enjoy in the wintertime. The four seasons room consists of three walls of windows and a door that opens to the back patio. The upstairs sleeping area features a spacious primary bedroom with a huge walk-in closet, two more nicely sized bedrooms with spacious closets and ceiling fans, and another large bathroom. The basement has approximately 300 square feet of finished space. In addition, it has plenty of storage area and a door/stairwell that exits to the outside. The huge backyard is something to brag about. Featuring a multiple level wooden deck off the house, a large patio for year round entertainment, an above ground pool attached to a wooden deck, and multiple sheds for plenty of storage. Lastly, let's not forget the crown modeling throughout the home, the newer vinyl windows, gas furnace, central air, and additional attic storage. This quiet neighborhood is conveniently located close to major highways, a local park, shopping and within the Bordentown School district. Join me at the Open House on Sunday May 7th from 12:30pm to 3:30pm .
Location
State NJ
County Burlington
Area Bordentown Twp (20304)
Zoning RES
Direction West
Rooms
Other Rooms Living Room, Dining Room, Bedroom 2, Bedroom 3, Bedroom 4, Kitchen, Bedroom 1, Sun/Florida Room, Other, Bathroom 1, Bathroom 2
Basement Heated, Outside Entrance, Partially Finished
Main Level Bedrooms 1
Interior
Interior Features Attic, Breakfast Area, Carpet, Ceiling Fan(s), Combination Dining/Living, Crown Moldings, Kitchen - Eat-In, Upgraded Countertops, Walk-in Closet(s), Window Treatments, Wood Floors, Other
Hot Water 60+ Gallon Tank
Heating Baseboard - Electric, Forced Air
Cooling Central A/C, Other
Fireplaces Number 1
Fireplaces Type Wood, Brick
Equipment Dishwasher, Dryer, Oven/Range - Gas, Refrigerator, Stainless Steel Appliances, Washer, Water Heater
Furnishings Yes
Fireplace Y
Window Features Double Pane,Vinyl Clad
Appliance Dishwasher, Dryer, Oven/Range - Gas, Refrigerator, Stainless Steel Appliances, Washer, Water Heater
Heat Source Natural Gas, Electric
Laundry Basement
Exterior
Garage Spaces 3.0
Pool Above Ground, Filtered, Permits
Utilities Available Cable TV Available, Electric Available, Natural Gas Available, Phone Available, Sewer Available, Water Available
Water Access N
Roof Type Shingle
Street Surface Black Top
Accessibility None
Road Frontage Boro/Township
Total Parking Spaces 3
Garage N
Building
Lot Description Cleared, Front Yard, Landscaping, Open, Rear Yard
Story 2
Foundation Block
Sewer Public Sewer
Water Public
Architectural Style A-Frame
Level or Stories 2
Additional Building Above Grade, Below Grade
New Construction N
Schools
Middle Schools Bordentown Regional
High Schools Bordentown Regional H.S.
School District Bordentown Regional School District
Others
Pets Allowed Y
Senior Community No
Tax ID 04-00053-00021
Ownership Fee Simple
SqFt Source Assessor
Acceptable Financing Cash, Conventional, FHA, VA
Listing Terms Cash, Conventional, FHA, VA
Financing Cash,Conventional,FHA,VA
Special Listing Condition Standard
Pets Allowed No Pet Restrictions
Read Less Info
Want to know what your home might be worth? Contact us for a FREE valuation!

Our team is ready to help you sell your home for the highest possible price ASAP

Bought with John Torres • Coldwell Banker Hearthside-Doylestown

