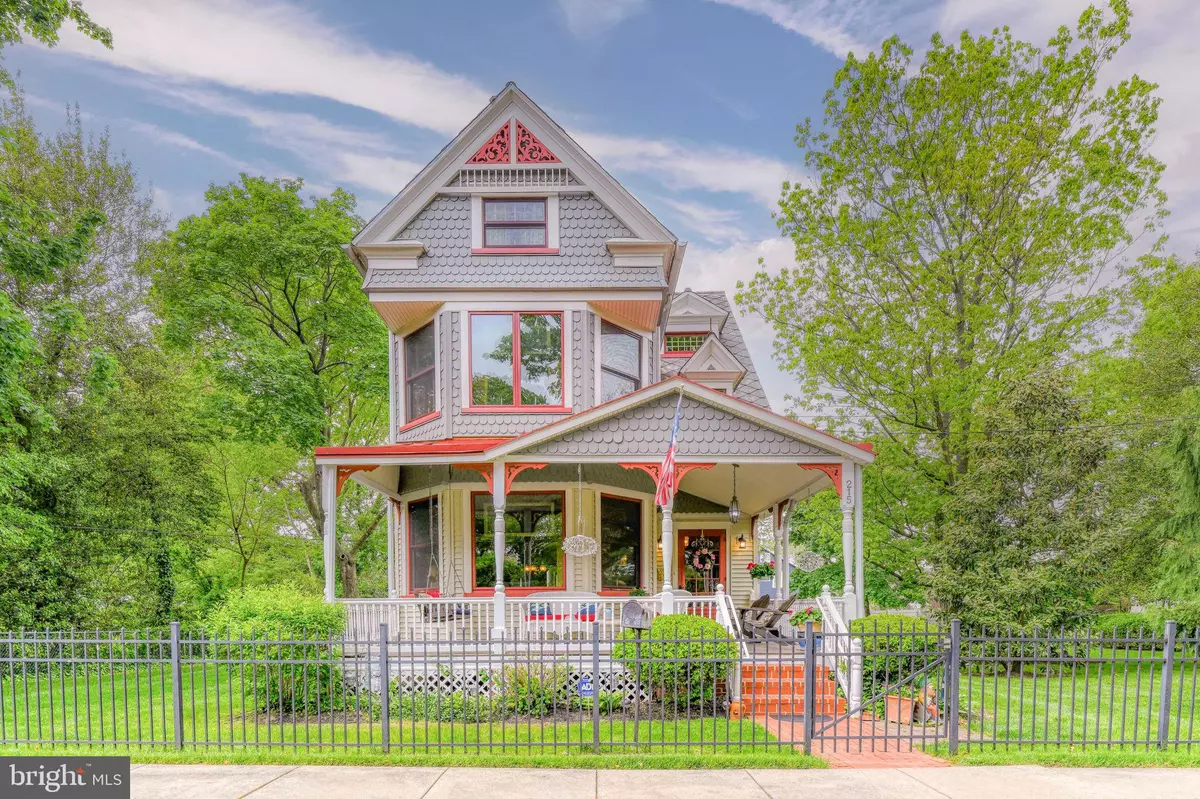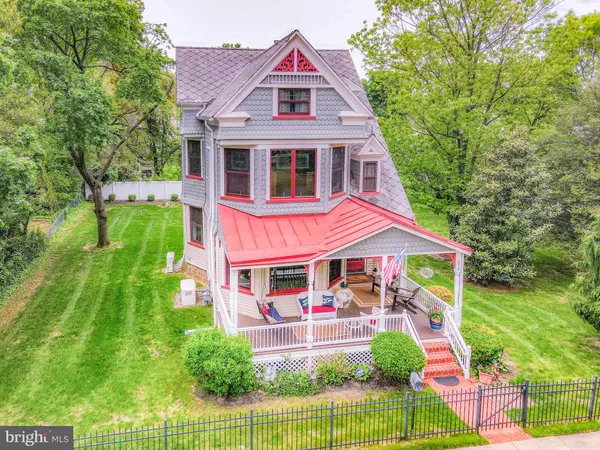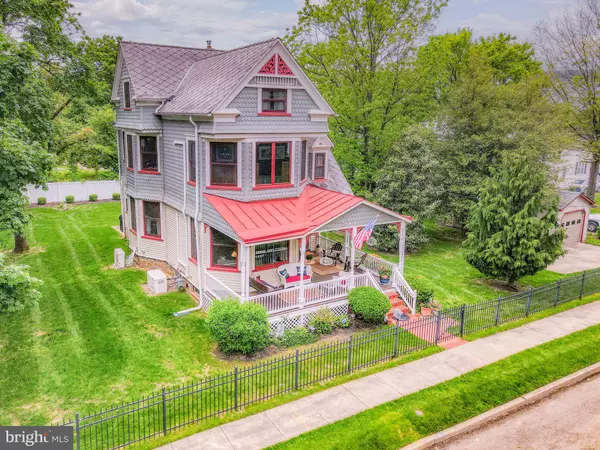$459,900
$459,900
For more information regarding the value of a property, please contact us for a free consultation.
4 Beds
2 Baths
2,627 SqFt
SOLD DATE : 07/07/2023
Key Details
Sold Price $459,900
Property Type Single Family Home
Sub Type Detached
Listing Status Sold
Purchase Type For Sale
Square Footage 2,627 sqft
Price per Sqft $175
Subdivision None Available
MLS Listing ID NJBL2045912
Sold Date 07/07/23
Style Victorian
Bedrooms 4
Full Baths 1
Half Baths 1
HOA Y/N N
Abv Grd Liv Area 2,627
Originating Board BRIGHT
Year Built 1910
Annual Tax Amount $9,194
Tax Year 2022
Lot Size 0.322 Acres
Acres 0.32
Lot Dimensions 117.00 x 120.00
Property Description
Sometimes a Picture is Worth a Thousand Words. A block from the Delaware River this custom Victorian style 3 Story is exceptional inside and out. Built in 1910 and for over 35 years, the owner has carefully maintained the character and integrity while adding modern amenities for today's living standards. 4 Bedrooms with the potential for a 5th Bedroom await your tour. A Full remodeled Bath on the second floor and a newer added Half Bath on the first floor. The picturesque street brings you to the fenced front with gate to your Amish detached Garage and concrete driveway. The L shaped front covered porch shouts relaxation and leads to the oversized front door entry foyer. Custom papered and painted walls with high ceilings and stained wood railings, trim, and doors expose the maintained character as you make your way to the formal Living room and Dining room separated by large pocket doors. Check out the closet space, newer half Bath, butlers pantry with built ins, and the back staircase. The eat-in Kitchen has been tastefully upgraded with granite counter tops, newer stainless steel appliances including a microwave, Dishwasher, Ceiling Fan, and more. Just of the Kitchen is the back staircase and a mud room/enclosed porch. Making your way to the second floor to an open Sitting room. This level offers 3 Bedrooms and a Full remodeled Bath. Check out the closet space and plenty of sunshine. The 3rd floor offers a Bedroom, a Den, and a full walk in Attic for storage or finishing. Outside features a fenced and landscaped huge lot for family gatherings or hosting an event. The detached garage was Amish constructed and is well situated to the right of the lot. Replacement windows throughout, vinyl siding, and roof by Tait of Moorestown. Generac House Generator, updated heat, hot water, and 4 split A/C units. Bilco door from basement to back yard, alarm system, and much more. Come see this beautiful home and take a walk down to the water.
Location
State NJ
County Burlington
Area Beverly City (20302)
Zoning RESIDENTIAL
Rooms
Other Rooms Living Room, Dining Room, Primary Bedroom, Sitting Room, Bedroom 2, Bedroom 3, Bedroom 4, Kitchen, Den, Mud Room, Attic
Basement Partial, Water Proofing System
Interior
Interior Features Attic, Built-Ins, Butlers Pantry, Double/Dual Staircase, Kitchen - Gourmet, Pantry
Hot Water Natural Gas
Heating Radiator, Hot Water
Cooling Ductless/Mini-Split
Flooring Hardwood, Laminate Plank, Wood
Fireplaces Number 1
Fireplaces Type Gas/Propane
Equipment Built-In Microwave, Dishwasher, Dryer, Microwave, Oven/Range - Electric, Refrigerator, Washer
Fireplace Y
Window Features Replacement
Appliance Built-In Microwave, Dishwasher, Dryer, Microwave, Oven/Range - Electric, Refrigerator, Washer
Heat Source Oil
Laundry Basement
Exterior
Exterior Feature Porch(es), Wrap Around
Parking Features Garage - Front Entry
Garage Spaces 1.0
Fence Aluminum, Chain Link
Water Access N
Roof Type Shingle,Metal
Accessibility None
Porch Porch(es), Wrap Around
Total Parking Spaces 1
Garage Y
Building
Lot Description Landscaping
Story 3
Foundation Brick/Mortar, Stone
Sewer Public Sewer
Water Public
Architectural Style Victorian
Level or Stories 3
Additional Building Above Grade, Below Grade
New Construction N
Schools
Elementary Schools Beverly City School
Middle Schools Beverly City School
High Schools Palmyra H.S.
School District Beverly City
Others
Senior Community No
Tax ID 02-01057-00006
Ownership Fee Simple
SqFt Source Assessor
Security Features Electric Alarm
Acceptable Financing Conventional, FHA, VA
Listing Terms Conventional, FHA, VA
Financing Conventional,FHA,VA
Special Listing Condition Standard
Read Less Info
Want to know what your home might be worth? Contact us for a FREE valuation!

Our team is ready to help you sell your home for the highest possible price ASAP

Bought with Ross John Viscuso • EXP Realty, LLC







