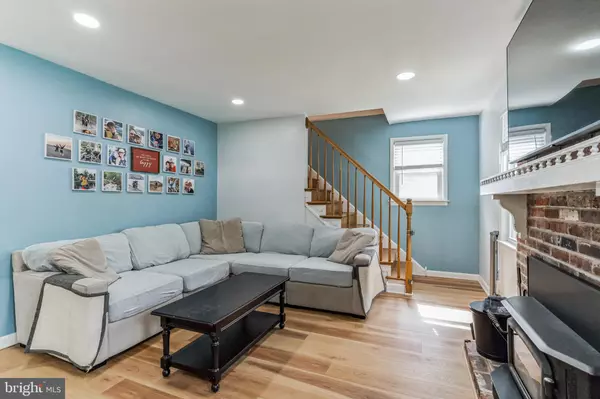$445,000
$459,900
3.2%For more information regarding the value of a property, please contact us for a free consultation.
4 Beds
3 Baths
1,624 SqFt
SOLD DATE : 06/30/2023
Key Details
Sold Price $445,000
Property Type Single Family Home
Sub Type Detached
Listing Status Sold
Purchase Type For Sale
Square Footage 1,624 sqft
Price per Sqft $274
Subdivision Haddon Hills
MLS Listing ID NJCD2047200
Sold Date 06/30/23
Style Colonial
Bedrooms 4
Full Baths 1
Half Baths 2
HOA Y/N N
Abv Grd Liv Area 1,624
Originating Board BRIGHT
Year Built 1952
Annual Tax Amount $10,472
Tax Year 2022
Lot Size 7,501 Sqft
Acres 0.17
Lot Dimensions 60.00 x 125.00
Property Description
PRICE REDUCTION...MOTIVATED SELLERS!!! Sellers will credit Buyer $5,000 at closing towards replacing the carpet upstairs & painting. Welcome to this beautiful two-story colonial home located in the desirable Haddon Hills section of Haddon Township. As you walk up you will notice the front porch which is a nice spot to drink your morning coffee or just enjoy the peaceful neighborhood. This home features 4 bedrooms, 1 full bath and 2 half baths located in the primary bedroom and the bedroom on the first floor. The living room has a wood burning stove that was just added 5 years ago and has been maintained and cleaned every year. The galley kitchen has new cabinets, laminate wood floors, tile backsplash, granite countertops with recess lighting which is throughout the entire 1st floor. Underneath the flooring on the 1st floor is original hardwood flooring if you want to bring the hardwood look back into the home. Upstairs you will find the 3 nicely sized bedrooms with walk in closets. The full bathroom has been recently updated with new vanity, shower tile and new floors. Gain access to the full attic for extra storage by the pull-down steps in the hallway. If this is not enough living or storage space, there is a full basement, partially finished with tons of storage space and the washer and dryer room. The breezeway off the kitchen leads you into the 2-car garage with additional storage area as well as an in-home office completed with recess lighting and a quiet area for those of you who work at home, this would be perfect. 2016 the homeowners did the NJ Energy Savers Program and had replaced the heater, hot water heater and the central A/C unit which makes it run more efficiently. The backyard features an above ground pool and a concrete patio to have a BBQ or to sit and entertain guests. For all the gardeners there are mature raspberry bushes and a fig tree on the property as well. This house also has Solar panels owned by Tesla that will be transferred and the new homeowner will enjoy having a low electric bill. This home is in a perfect location and within walking distance to Shopping, Restaurants, Bars and Patco High-Speed line. Don't miss out on an opportunity to own this beautiful home in this sought out for section in Haddonfield.
Location
State NJ
County Camden
Area Haddon Twp (20416)
Zoning R
Rooms
Basement Partially Finished
Main Level Bedrooms 4
Interior
Interior Features Attic, Dining Area, Kitchen - Galley, Recessed Lighting
Hot Water Natural Gas
Heating Forced Air
Cooling Central A/C
Equipment Stainless Steel Appliances
Appliance Stainless Steel Appliances
Heat Source Natural Gas
Exterior
Parking Features Additional Storage Area, Garage - Side Entry, Garage Door Opener, Inside Access
Garage Spaces 2.0
Pool Above Ground
Water Access N
Accessibility None
Attached Garage 2
Total Parking Spaces 2
Garage Y
Building
Story 2
Foundation Brick/Mortar
Sewer Public Sewer
Water Public
Architectural Style Colonial
Level or Stories 2
Additional Building Above Grade, Below Grade
New Construction N
Schools
School District Haddon Township Public Schools
Others
Senior Community No
Tax ID 16-00017 09-00001
Ownership Fee Simple
SqFt Source Assessor
Acceptable Financing Cash, Conventional, FHA, VA
Listing Terms Cash, Conventional, FHA, VA
Financing Cash,Conventional,FHA,VA
Special Listing Condition Standard
Read Less Info
Want to know what your home might be worth? Contact us for a FREE valuation!

Our team is ready to help you sell your home for the highest possible price ASAP

Bought with Allison Allie Nagle • RE/MAX ONE Realty






