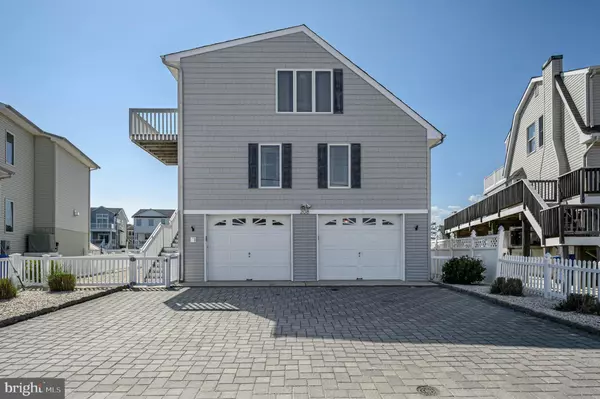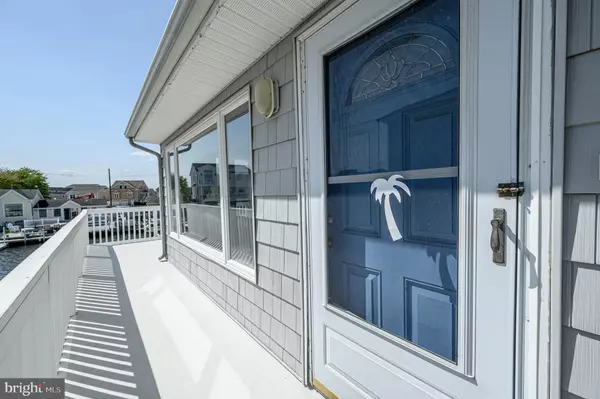$785,000
$799,900
1.9%For more information regarding the value of a property, please contact us for a free consultation.
3 Beds
2 Baths
1,438 SqFt
SOLD DATE : 06/27/2023
Key Details
Sold Price $785,000
Property Type Single Family Home
Sub Type Detached
Listing Status Sold
Purchase Type For Sale
Square Footage 1,438 sqft
Price per Sqft $545
Subdivision Beach Haven West
MLS Listing ID NJOC2018434
Sold Date 06/27/23
Style Other
Bedrooms 3
Full Baths 2
HOA Y/N N
Abv Grd Liv Area 1,438
Originating Board BRIGHT
Year Built 1978
Annual Tax Amount $8,747
Tax Year 2022
Lot Dimensions 43.65 x 0.00
Property Description
Location, Location! Beach Haven West boasts this spacious 3 Bed 2 Bath bayside beauty with private Dock and premium Davit Master Boat Lift, raised, ready and waiting for you! Ideal for a summer getaway or year round retreat, this home has it's own private fenced-in Backyard backing to the bay, with a permitted, operational Boat Lift that's great for cruising all summer long! Open, light and bright Living rm features a vaulted ceiling and slider to a large Deck overlooking the bay. Serene water views from almost every room! Eat-in-Kitchen offers a breakfast bar, dinette space and 2nd slider to the Deck for easy al fresco dining. Down the hall, the main bath + 2 generous Bedrooms. Upstairs, a versatile, open Loft area, 2nd Full Bath with skylight, along with the 3rd spacious, Master Bedroom with slider to your own private Balcony! Blissful MBR also offers massive lighted multiple double closets. Ample storage all throughout the home! Large 4 Car Garage (can fit 6!) with double wide Paver Driveway offers plenty of guest parking. Lovely Paver Walkway, low maintenance yard, convenient outdoor shower, the list goes on! Just minutes to the Beach, LBI, the list goes on! Don't wait! Come & see TODAY!
Location
State NJ
County Ocean
Area Stafford Twp (21531)
Zoning RR2A
Rooms
Other Rooms Living Room, Bedroom 2, Bedroom 3, Kitchen, Bedroom 1, Loft, Full Bath
Main Level Bedrooms 2
Interior
Interior Features Breakfast Area, Carpet, Combination Kitchen/Dining, Entry Level Bedroom, Kitchen - Eat-In, Primary Bedroom - Bay Front, Skylight(s), Stall Shower, Tub Shower, Walk-in Closet(s)
Hot Water Electric
Heating Baseboard - Electric
Cooling Central A/C
Flooring Carpet, Laminated, Other
Equipment Oven/Range - Electric, Dishwasher, Dryer, Refrigerator, Washer
Furnishings No
Fireplace N
Window Features Skylights
Appliance Oven/Range - Electric, Dishwasher, Dryer, Refrigerator, Washer
Heat Source Electric
Laundry Main Floor
Exterior
Exterior Feature Balcony, Deck(s), Porch(es)
Parking Features Additional Storage Area, Built In, Garage - Front Entry, Oversized
Garage Spaces 6.0
Fence Fully
Water Access N
View Bay
Roof Type Asphalt,Shingle
Accessibility 2+ Access Exits
Porch Balcony, Deck(s), Porch(es)
Attached Garage 4
Total Parking Spaces 6
Garage Y
Building
Lot Description Fishing Available
Story 2
Foundation Slab
Sewer Public Sewer
Water Public
Architectural Style Other
Level or Stories 2
Additional Building Above Grade, Below Grade
Structure Type 9'+ Ceilings,Vaulted Ceilings
New Construction N
Others
Senior Community No
Tax ID 31-00159-00579 02
Ownership Fee Simple
SqFt Source Assessor
Security Features Smoke Detector
Acceptable Financing Cash, Conventional, FHA, VA
Listing Terms Cash, Conventional, FHA, VA
Financing Cash,Conventional,FHA,VA
Special Listing Condition Standard
Read Less Info
Want to know what your home might be worth? Contact us for a FREE valuation!

Our team is ready to help you sell your home for the highest possible price ASAP

Bought with John Terebey • BHHS Fox & Roach - Princeton






