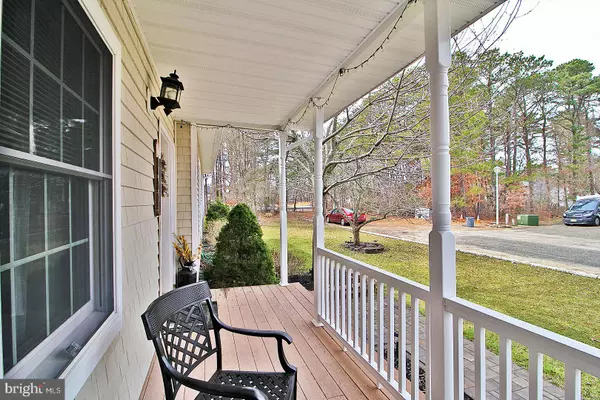$585,000
$585,000
For more information regarding the value of a property, please contact us for a free consultation.
3 Beds
3 Baths
2,553 SqFt
SOLD DATE : 06/20/2023
Key Details
Sold Price $585,000
Property Type Single Family Home
Sub Type Detached
Listing Status Sold
Purchase Type For Sale
Square Footage 2,553 sqft
Price per Sqft $229
Subdivision Forked River - Barnegat Pines
MLS Listing ID NJOC2016716
Sold Date 06/20/23
Style Ranch/Rambler
Bedrooms 3
Full Baths 2
Half Baths 1
HOA Y/N N
Abv Grd Liv Area 2,553
Originating Board BRIGHT
Year Built 2007
Annual Tax Amount $8,146
Tax Year 2022
Lot Size 0.350 Acres
Acres 0.35
Lot Dimensions 0.00 x 0.00
Property Description
Love a one story? First time on the market...this Forked River Ranch is situated on a quiet, secluded, oversized lot on a dead-end street. This Custom-Built Ranch has 10-foot ceilings, custom moldings, 3 bedrooms, 2.5 baths, family room, 2 gas fireplaces, 2 car garage, plus a full basement. This home has a large country kitchen with counter-bar and full stainless steel appliance package included and would delight any chef. The family room has a vaulted ceiling and remote-controlled skylights. Zoned economical gas baseboard heat and central air. This home is close to lakes and GSP for an easy commute. Enough said, now it's up to you! Requesting $585,000.
Location
State NJ
County Ocean
Area Lacey Twp (21513)
Zoning R75
Rooms
Basement Full
Main Level Bedrooms 3
Interior
Interior Features Attic, Breakfast Area, Ceiling Fan(s), Floor Plan - Open, Recessed Lighting, Skylight(s)
Hot Water Natural Gas
Heating Baseboard - Hot Water
Cooling Central A/C
Flooring Tile/Brick, Carpet, Wood
Fireplaces Number 2
Fireplaces Type Gas/Propane
Equipment Dishwasher, Oven/Range - Gas, Stove, Refrigerator, Stainless Steel Appliances
Furnishings No
Fireplace Y
Window Features Double Hung
Appliance Dishwasher, Oven/Range - Gas, Stove, Refrigerator, Stainless Steel Appliances
Heat Source Natural Gas
Exterior
Exterior Feature Deck(s), Porch(es)
Parking Features Oversized, Garage Door Opener
Garage Spaces 2.0
Water Access N
View Trees/Woods
Roof Type Shingle
Accessibility None
Porch Deck(s), Porch(es)
Attached Garage 2
Total Parking Spaces 2
Garage Y
Building
Lot Description Level, Trees/Wooded
Story 1
Foundation Block
Sewer Public Sewer
Water Well
Architectural Style Ranch/Rambler
Level or Stories 1
Additional Building Above Grade, Below Grade
New Construction N
Others
Senior Community No
Tax ID 13-01189-00029 01
Ownership Fee Simple
SqFt Source Estimated
Acceptable Financing Exchange, Conventional, FHA, VA
Horse Property N
Listing Terms Exchange, Conventional, FHA, VA
Financing Exchange,Conventional,FHA,VA
Special Listing Condition Standard
Read Less Info
Want to know what your home might be worth? Contact us for a FREE valuation!

Our team is ready to help you sell your home for the highest possible price ASAP

Bought with Tracey Carpe • Century 21 Action Plus Realty - Toms River






