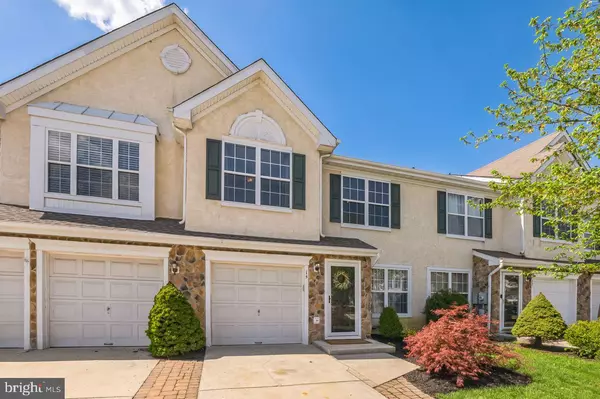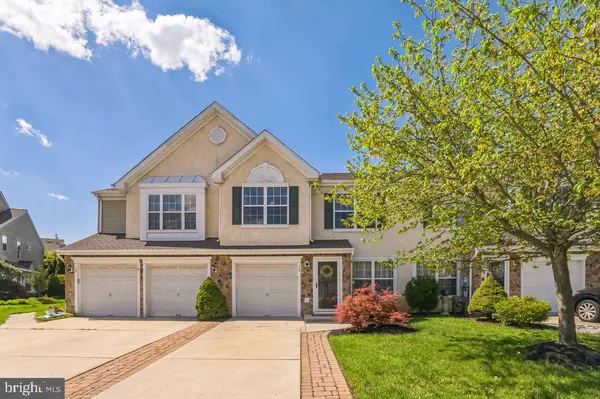$401,750
$370,000
8.6%For more information regarding the value of a property, please contact us for a free consultation.
3 Beds
3 Baths
1,948 SqFt
SOLD DATE : 06/14/2023
Key Details
Sold Price $401,750
Property Type Townhouse
Sub Type Interior Row/Townhouse
Listing Status Sold
Purchase Type For Sale
Square Footage 1,948 sqft
Price per Sqft $206
Subdivision Stonegate
MLS Listing ID NJBL2043756
Sold Date 06/14/23
Style Colonial
Bedrooms 3
Full Baths 2
Half Baths 1
HOA Fees $41/ann
HOA Y/N Y
Abv Grd Liv Area 1,948
Originating Board BRIGHT
Year Built 1999
Annual Tax Amount $7,466
Tax Year 2022
Lot Size 2,788 Sqft
Acres 0.06
Lot Dimensions 0.00 x 0.00
Property Description
Move right-in to this beautifully maintained townhome in the highly sought-after community of Stonegate. The desirable Clifton model offers 3 bedrooms, 2.5 baths, along with a one car garage and driveway. As you enter the home, you will immediately be impressed by the luxury laminate pergo floors throughout the living, dining and family room, freshly painted neutral walls and gorgeous vaulted ceiling in the family room with windows that let in just the right amount of natural light. Enjoy your morning coffee in the eat-in-kitchen with updated appliances or take it out back and relax on the stamped concrete patio. Upstairs you will find 3 generously sized bedrooms, 2 full baths and second floor laundry room. This is the master bedroom of your dreams, with 2 closets (one walk-in) and a master bath that includes a shower and soaking tub. The roof was replaced in 2021, freshly painted in 2021 and water heater is 4 years old. This townhome will not last, make your appointment today. The Stonegate community is conveniently located near all major roads and offers a clubhouse, pool, playground, tennis courts and more!
Location
State NJ
County Burlington
Area Mount Laurel Twp (20324)
Zoning RES
Rooms
Other Rooms Living Room, Dining Room, Primary Bedroom, Bedroom 2, Kitchen, Family Room, Bedroom 1
Interior
Interior Features Attic, Breakfast Area, Carpet, Family Room Off Kitchen, Floor Plan - Traditional, Kitchen - Eat-In, Walk-in Closet(s)
Hot Water Natural Gas
Heating Forced Air
Cooling Central A/C
Flooring Partially Carpeted, Laminate Plank
Fireplaces Type Gas/Propane
Equipment Built-In Microwave, Dishwasher, Dryer, Water Heater, Washer, Disposal, Oven - Self Cleaning, Refrigerator
Fireplace Y
Appliance Built-In Microwave, Dishwasher, Dryer, Water Heater, Washer, Disposal, Oven - Self Cleaning, Refrigerator
Heat Source Natural Gas
Laundry Upper Floor
Exterior
Parking Features Garage Door Opener
Garage Spaces 2.0
Water Access N
Roof Type Pitched,Shingle
Accessibility None
Attached Garage 1
Total Parking Spaces 2
Garage Y
Building
Lot Description Level, Front Yard, Rear Yard
Story 2
Foundation Concrete Perimeter
Sewer Public Sewer
Water Public
Architectural Style Colonial
Level or Stories 2
Additional Building Above Grade, Below Grade
Structure Type Cathedral Ceilings,9'+ Ceilings
New Construction N
Schools
High Schools Lenape Reg
School District Mount Laurel Township Public Schools
Others
HOA Fee Include Pool(s),Common Area Maintenance,Ext Bldg Maint,Snow Removal,Trash
Senior Community No
Tax ID 24-00908 05-00008
Ownership Fee Simple
SqFt Source Assessor
Acceptable Financing Cash, Conventional, FHA, VA
Listing Terms Cash, Conventional, FHA, VA
Financing Cash,Conventional,FHA,VA
Special Listing Condition Standard
Read Less Info
Want to know what your home might be worth? Contact us for a FREE valuation!

Our team is ready to help you sell your home for the highest possible price ASAP

Bought with Francis Gallagher • Hometown Realty Associates, LLC







