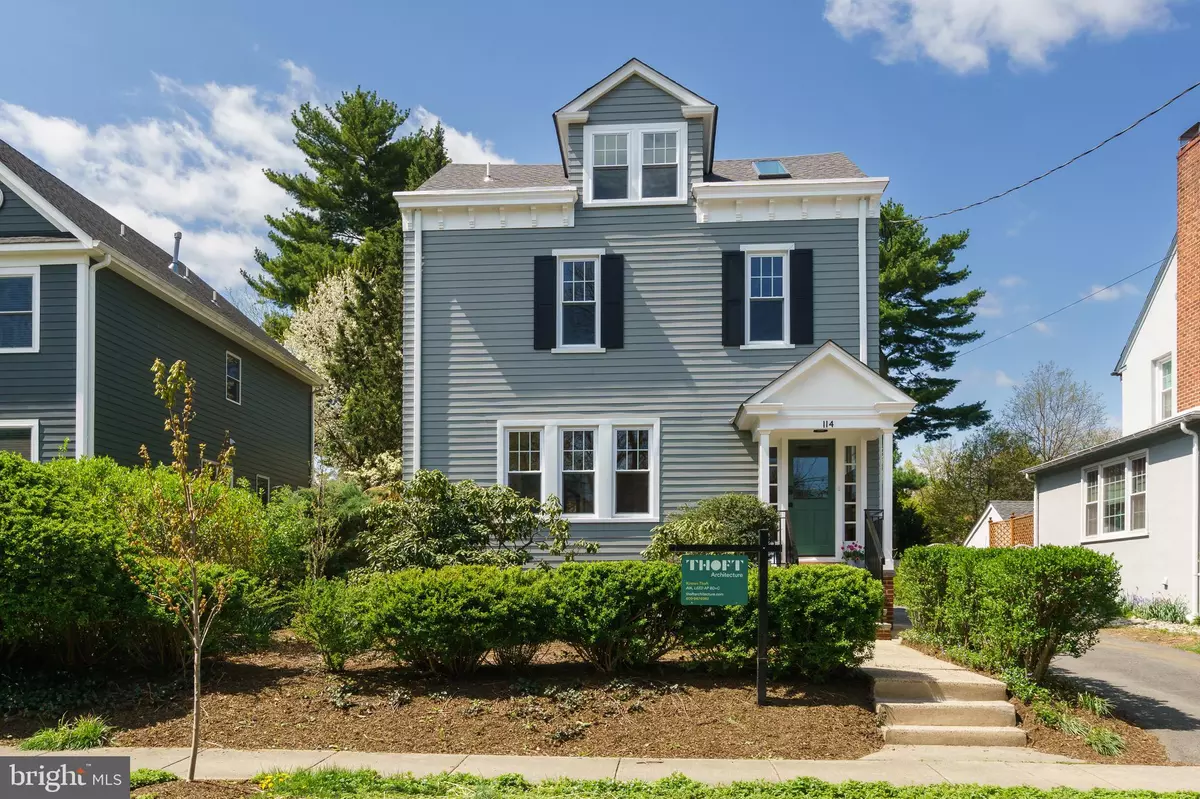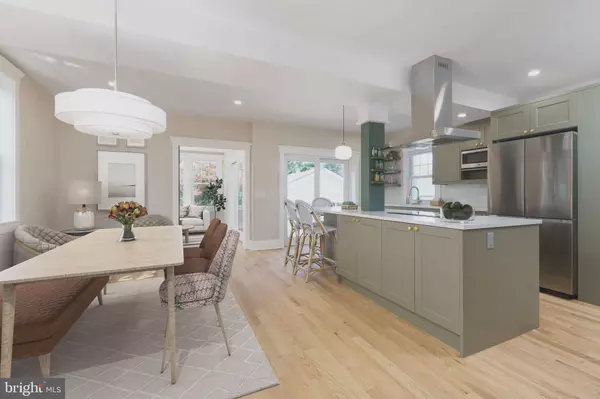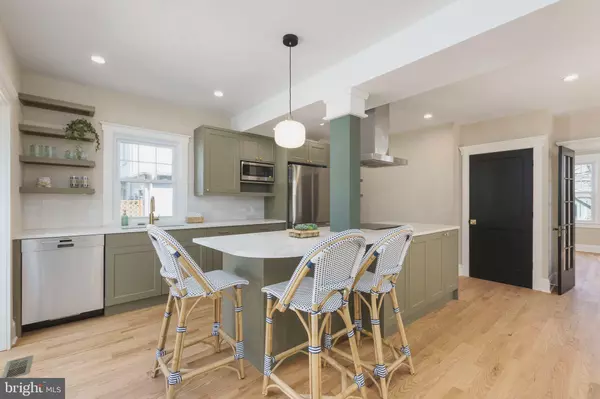$1,526,000
$1,450,000
5.2%For more information regarding the value of a property, please contact us for a free consultation.
4 Beds
5 Baths
5,998 Sqft Lot
SOLD DATE : 06/06/2023
Key Details
Sold Price $1,526,000
Property Type Single Family Home
Sub Type Detached
Listing Status Sold
Purchase Type For Sale
Subdivision None Available
MLS Listing ID NJME2029224
Sold Date 06/06/23
Style Colonial,Georgian
Bedrooms 4
Full Baths 4
Half Baths 1
HOA Y/N N
Originating Board BRIGHT
Year Built 1931
Tax Year 2022
Lot Size 5,998 Sqft
Acres 0.14
Lot Dimensions 50.00 x 120.00
Property Description
Architect Kirsten Thoft is known for her environmentally sustainable development and the thoughtful merging of old and new, bringing functionality, innovation, and sensitivity to everything she designs. Her latest project, this sophisticated conversion of an original 1930s home into a modish, spacious abode with four smartly finished levels, is sure to be a crowd-pleaser. The original footprint of the home was opened and expanded, creating a primary bedroom suite with a new bathroom in the addition, a gorgeous new, energy-efficient kitchen, a new den, a big, finished lower level with a full bath. The third floor is topped off with a tree-house like “loft” alongside a fourth bedroom with its own full bathroom. Many original details were left intact, refurbished, or refinished like the wood flooring in some of the bedrooms, the light fixtures, the newel post, and some decorative windows. Otherwise, red oak flooring was added to the first-floor rooms, sleek French and glass pocket doors, and new pine floors were added to the main bedroom suite. Every detail was thought of from the oversized utility sink and a shower in the basement bathroom that could do double duty as a dog wash, to the hooks that line the front hall to keep everyone organized. Outdoor spaces include a second-floor terrace off the main suite and a charming backyard patio. Here is the chance to own a piece of architectural excellence that seamlessly combines functionality and innovation while honoring this home's original character in a convenient Princeton neighborhood. Come see! Some of the photos include virtually staging.
Location
State NJ
County Mercer
Area Princeton (21114)
Zoning R3
Rooms
Other Rooms Living Room, Dining Room, Primary Bedroom, Bedroom 2, Bedroom 4, Kitchen, Den, Foyer, Bedroom 1, Laundry, Loft, Recreation Room, Bathroom 1, Bathroom 2, Bathroom 3, Primary Bathroom
Basement Poured Concrete
Interior
Interior Features Ceiling Fan(s), Combination Kitchen/Dining, Crown Moldings, Family Room Off Kitchen, Kitchen - Island, Primary Bath(s), Recessed Lighting, Skylight(s), Stall Shower, Tub Shower, Upgraded Countertops, Walk-in Closet(s), Wood Floors
Hot Water Electric
Heating Energy Star Heating System, Forced Air
Cooling Ceiling Fan(s), Central A/C
Equipment Built-In Microwave, Cooktop - Down Draft, Built-In Range, Dishwasher, Dryer - Electric, Dryer - Front Loading, Energy Efficient Appliances, ENERGY STAR Clothes Washer, ENERGY STAR Dishwasher, ENERGY STAR Freezer, ENERGY STAR Refrigerator, Exhaust Fan, Icemaker, Oven - Self Cleaning, Oven/Range - Electric, Refrigerator, Washer - Front Loading, Washer/Dryer Stacked, Water Heater - High-Efficiency
Appliance Built-In Microwave, Cooktop - Down Draft, Built-In Range, Dishwasher, Dryer - Electric, Dryer - Front Loading, Energy Efficient Appliances, ENERGY STAR Clothes Washer, ENERGY STAR Dishwasher, ENERGY STAR Freezer, ENERGY STAR Refrigerator, Exhaust Fan, Icemaker, Oven - Self Cleaning, Oven/Range - Electric, Refrigerator, Washer - Front Loading, Washer/Dryer Stacked, Water Heater - High-Efficiency
Heat Source Electric
Laundry Upper Floor
Exterior
Parking Features Oversized, Garage - Front Entry
Garage Spaces 3.0
Water Access N
Accessibility None
Total Parking Spaces 3
Garage Y
Building
Story 3
Foundation Slab
Sewer Public Sewer
Water Public
Architectural Style Colonial, Georgian
Level or Stories 3
Additional Building Above Grade
New Construction N
Schools
School District Princeton Regional Schools
Others
Senior Community No
Tax ID 14-00031 01-00035
Ownership Fee Simple
SqFt Source Assessor
Acceptable Financing Cash, Conventional
Listing Terms Cash, Conventional
Financing Cash,Conventional
Special Listing Condition Standard
Read Less Info
Want to know what your home might be worth? Contact us for a FREE valuation!

Our team is ready to help you sell your home for the highest possible price ASAP

Bought with Galina Peterson • BHHS Fox & Roach - Princeton






