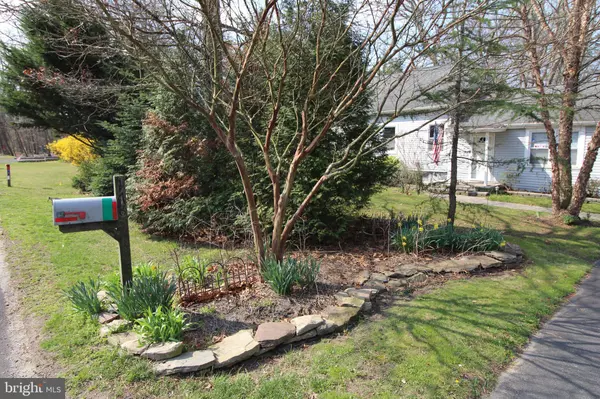$335,000
$339,500
1.3%For more information regarding the value of a property, please contact us for a free consultation.
3 Beds
1 Bath
1,018 SqFt
SOLD DATE : 06/02/2023
Key Details
Sold Price $335,000
Property Type Single Family Home
Sub Type Detached
Listing Status Sold
Purchase Type For Sale
Square Footage 1,018 sqft
Price per Sqft $329
Subdivision Cassville
MLS Listing ID NJOC2017534
Sold Date 06/02/23
Style Cape Cod,Other
Bedrooms 3
Full Baths 1
HOA Y/N N
Abv Grd Liv Area 1,018
Originating Board BRIGHT
Year Built 1933
Annual Tax Amount $4,492
Tax Year 2022
Lot Size 0.380 Acres
Acres 0.38
Lot Dimensions 0.00 x 0.00
Property Description
Welcome to your ideal home, where you can relax and enjoy all the benefits of modern living! This 3-bedroom 1-bathroom house is move-in ready and features natural gas baseboard heating for efficient energy use. With newly redone kitchen cabinets and bathrooms, this house is a great place to start fresh. Plus, with a spacious bedroom layout that isn't cramped on top of each other, there's plenty of room for everyone in the family! As if that weren't enough, this home also includes a fenced in backyard perfect for your furry friends or hosting bbq. And don't forget about the veggie garden - it's perfect for growing herbs to add flavor to any meal or just enjoying a peaceful moment among nature. If you're looking for an affordable house with modern amenities in an excellent location – look no further! Don't miss out on this incredible opportunity – schedule your viewing today!
Location
State NJ
County Ocean
Area Jackson Twp (21512)
Zoning R1
Rooms
Basement Outside Entrance, Unfinished, Walkout Stairs
Main Level Bedrooms 2
Interior
Interior Features Attic, Carpet, Ceiling Fan(s), Crown Moldings, Sprinkler System, Tub Shower, Other, Wood Floors
Hot Water Electric
Heating Baseboard - Hot Water
Cooling Window Unit(s)
Flooring Carpet, Ceramic Tile, Hardwood, Laminated, Other
Equipment Built-In Microwave, Dishwasher, Dryer - Electric, Oven - Self Cleaning, Washer, Water Heater
Furnishings No
Fireplace N
Appliance Built-In Microwave, Dishwasher, Dryer - Electric, Oven - Self Cleaning, Washer, Water Heater
Heat Source Natural Gas
Laundry Basement
Exterior
Garage Spaces 6.0
Fence Chain Link, Privacy, Vinyl
Water Access N
Roof Type Shingle
Accessibility None
Total Parking Spaces 6
Garage N
Building
Lot Description Front Yard, Landscaping, Level, Rear Yard, Other
Story 2
Foundation Block
Sewer On Site Septic
Water Well
Architectural Style Cape Cod, Other
Level or Stories 2
Additional Building Above Grade, Below Grade
New Construction N
Others
Pets Allowed Y
Senior Community No
Tax ID 12-11404-00057
Ownership Fee Simple
SqFt Source Assessor
Horse Property N
Special Listing Condition Standard
Pets Allowed No Pet Restrictions
Read Less Info
Want to know what your home might be worth? Contact us for a FREE valuation!

Our team is ready to help you sell your home for the highest possible price ASAP

Bought with Christopher T. Pazsik • Upgradeyourshell.com Real Estate Sales & Service






