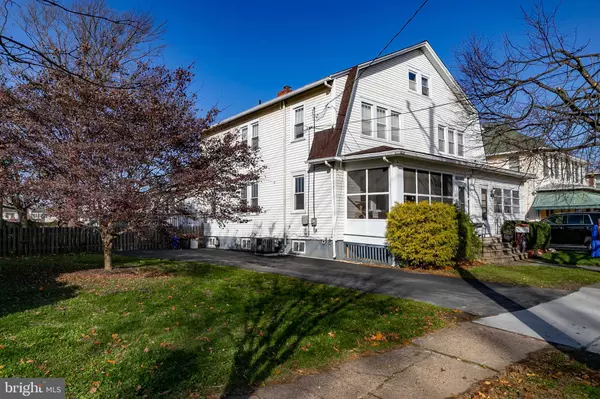$345,000
$335,000
3.0%For more information regarding the value of a property, please contact us for a free consultation.
3 Beds
2 Baths
2,007 SqFt
SOLD DATE : 05/08/2023
Key Details
Sold Price $345,000
Property Type Single Family Home
Sub Type Twin/Semi-Detached
Listing Status Sold
Purchase Type For Sale
Square Footage 2,007 sqft
Price per Sqft $171
Subdivision None Available
MLS Listing ID NJBL2038078
Sold Date 05/08/23
Style Colonial
Bedrooms 3
Full Baths 2
HOA Y/N N
Abv Grd Liv Area 2,007
Originating Board BRIGHT
Year Built 1920
Annual Tax Amount $7,500
Tax Year 2022
Lot Size 7,797 Sqft
Acres 0.18
Lot Dimensions 0.00 x 0.00
Property Description
Located on the newly paved ever so popular Union street, this spacious home has a lot to offer. Over 2000 interior sq. ft., with 3 bedrooms, 2 full baths, screened in front porch, driveway and large fenced yard. The present owners made significant updates including a brand new roof, Upgraded electric inside and out. All the carpets have been removed and the house has original hardwood floors and new flooring in the family room and the 3rd floor finished attic. You will love the open floor plan as the dining room is now opened up into the kitchen bringing in a lot of natural sunlight. Main floor laundry, huge family room with a wood burning stove, and a deck overlooking the fenced yard with a shed. Just one block walk to Farnsworth Ave with quaint shops, restaurants and parks. Close to the Light Rail, and all major highways including Routes 130, 206, 295, and the New Jersey Turnpike. 15 Minutes to Hamilton Train Station and the joint base McGuire, and Fort Dix.
Location
State NJ
County Burlington
Area Bordentown City (20303)
Zoning RES
Rooms
Other Rooms Living Room, Dining Room, Primary Bedroom, Bedroom 2, Bedroom 3, Kitchen, Family Room, Laundry, Bonus Room
Basement Unfinished, Full
Interior
Interior Features Kitchen - Eat-In, Skylight(s), Stove - Wood, Combination Kitchen/Dining
Hot Water Natural Gas
Heating Radiator
Cooling Central A/C
Flooring Hardwood
Equipment Dishwasher, Refrigerator, Stove, Washer, Dryer
Fireplace N
Appliance Dishwasher, Refrigerator, Stove, Washer, Dryer
Heat Source Natural Gas
Laundry Main Floor
Exterior
Fence Privacy, Wood
Water Access N
Roof Type Shingle,Slate
Accessibility None
Garage N
Building
Lot Description Level
Story 3
Foundation Brick/Mortar
Sewer Public Sewer
Water Public
Architectural Style Colonial
Level or Stories 3
Additional Building Above Grade, Below Grade
New Construction N
Schools
Elementary Schools Clara Barton E.S.
Middle Schools Bordentown
High Schools Bordentown Regional H.S.
School District Bordentown Regional School District
Others
Senior Community No
Tax ID 03-00505-00031
Ownership Fee Simple
SqFt Source Assessor
Acceptable Financing Cash, Conventional, FHA, VA
Listing Terms Cash, Conventional, FHA, VA
Financing Cash,Conventional,FHA,VA
Special Listing Condition Standard
Read Less Info
Want to know what your home might be worth? Contact us for a FREE valuation!

Our team is ready to help you sell your home for the highest possible price ASAP

Bought with Non Member • Metropolitan Regional Information Systems, Inc.






