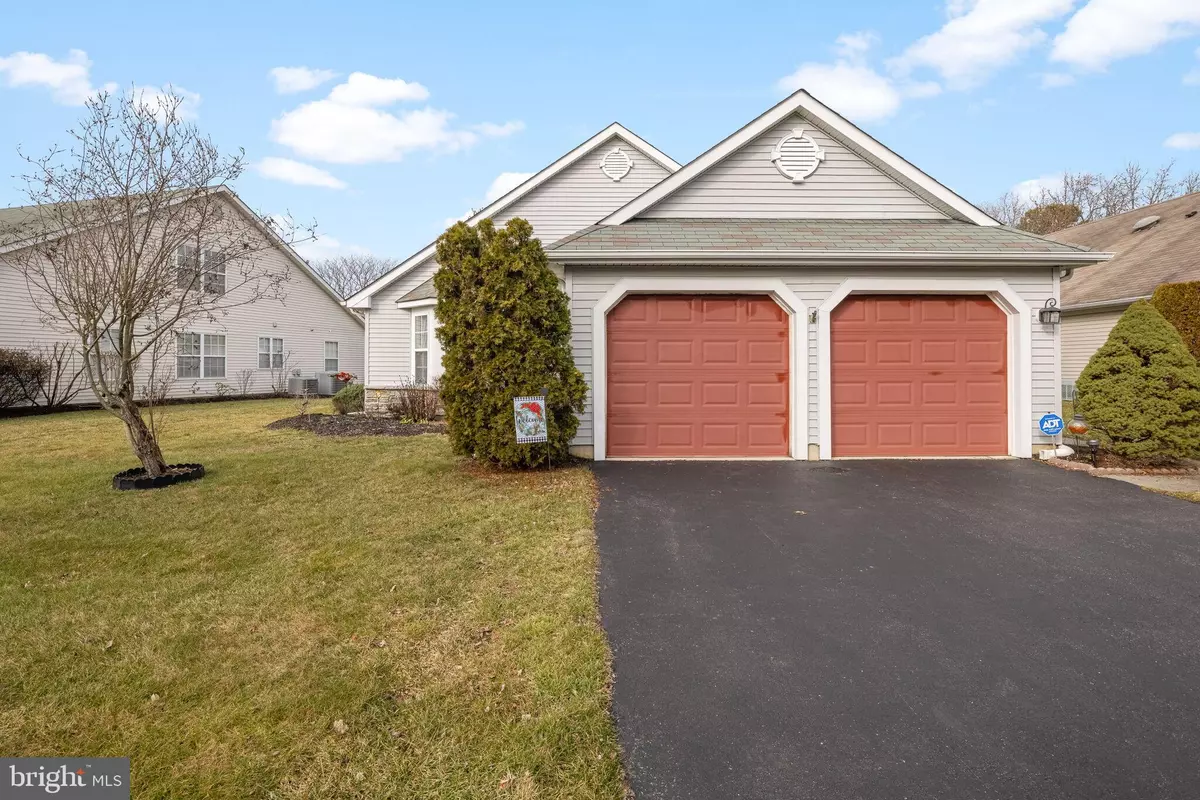$340,000
$349,900
2.8%For more information regarding the value of a property, please contact us for a free consultation.
2 Beds
2 Baths
1,625 SqFt
SOLD DATE : 04/28/2023
Key Details
Sold Price $340,000
Property Type Condo
Sub Type Condo/Co-op
Listing Status Sold
Purchase Type For Sale
Square Footage 1,625 sqft
Price per Sqft $209
Subdivision Fairways At Lake Ridge
MLS Listing ID NJOC2015830
Sold Date 04/28/23
Style Ranch/Rambler
Bedrooms 2
Full Baths 2
HOA Fees $220/mo
HOA Y/N Y
Abv Grd Liv Area 1,625
Originating Board BRIGHT
Year Built 1999
Annual Tax Amount $5,282
Tax Year 2022
Lot Size 4,447 Sqft
Acres 0.1
Lot Dimensions 81x121x119x52
Property Description
Fairways at Lakeridge- FOREVER YOUNG! This Newberry ll Model is located in one of the most active Adult Gated Community Known as Fairways of Lakeridge. Side entry foyer for your privacy. open foyer area which leads to a spacious Livingroom/Dining room combo area which leads to your updated with newer appliances Kitchen & family room combo w/slider off to your private patio. A Newer replaced Heating and Air in 2022. This home offers 2 Bedrooms, and 2 full baths with over 1665 sq ft of living place, The Primary Bedroom suite offers a bow window to allow that natural lighting to come through. A large walk-in closet & private bathroom. Now see the list of amenities this community has to offer. A Newly renovated Clubhouse, outside & indoors in-ground pool exercise Room, jacuzzi and Sauna, Card Room, Pool hall & Newly decorated ballroom. Numerous walking paths with beautiful lakes.Tennis Court, Bocce, shuffleboard. Clubs and trips for your enjoyment. This is the Good Life!
Location
State NJ
County Ocean
Area Lakewood Twp (21515)
Zoning R40
Rooms
Main Level Bedrooms 2
Interior
Interior Features Breakfast Area, Combination Kitchen/Dining, Combination Dining/Living, Dining Area, Entry Level Bedroom, Floor Plan - Open, Kitchen - Island
Hot Water Natural Gas
Heating Forced Air
Cooling Central A/C, Ceiling Fan(s)
Flooring Carpet, Ceramic Tile, Engineered Wood, Hardwood
Equipment Dishwasher, Refrigerator, Stove
Furnishings No
Fireplace N
Window Features Bay/Bow,Sliding,Storm
Appliance Dishwasher, Refrigerator, Stove
Heat Source Natural Gas
Laundry Main Floor
Exterior
Parking Features Inside Access
Garage Spaces 4.0
Amenities Available Exercise Room, Fitness Center, Game Room, Gated Community, Jog/Walk Path, Lake
Water Access N
View Other
Roof Type Shingle
Accessibility 2+ Access Exits
Attached Garage 2
Total Parking Spaces 4
Garage Y
Building
Lot Description Backs - Open Common Area
Story 1
Foundation Slab
Sewer Public Sewer
Water Public, Community
Architectural Style Ranch/Rambler
Level or Stories 1
Additional Building Above Grade, Below Grade
Structure Type Cathedral Ceilings,High
New Construction N
Others
Pets Allowed Y
HOA Fee Include All Ground Fee,Common Area Maintenance,Pool(s),Recreation Facility
Senior Community Yes
Age Restriction 55
Tax ID 15-00524 14-00018
Ownership Fee Simple
SqFt Source Assessor
Acceptable Financing Cash, Conventional
Horse Property N
Listing Terms Cash, Conventional
Financing Cash,Conventional
Special Listing Condition Standard
Pets Allowed Number Limit
Read Less Info
Want to know what your home might be worth? Contact us for a FREE valuation!

Our team is ready to help you sell your home for the highest possible price ASAP

Bought with Non Member • Non Subscribing Office




