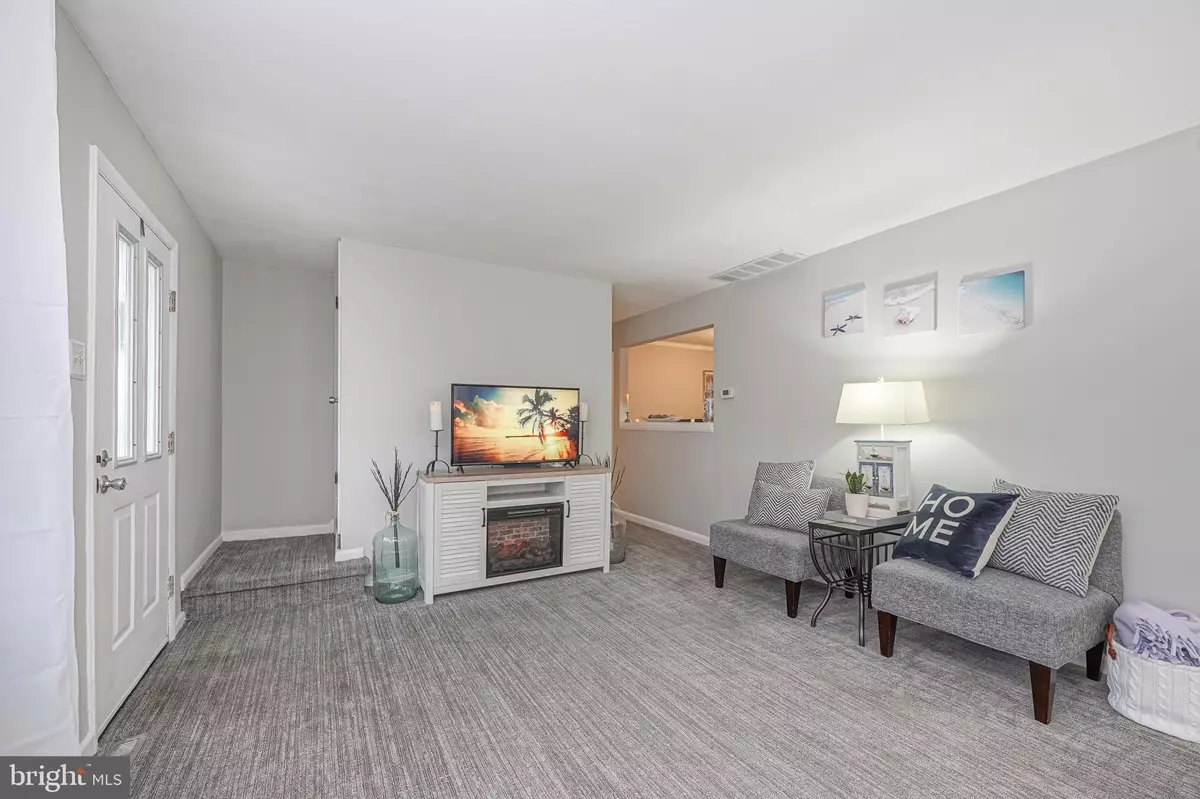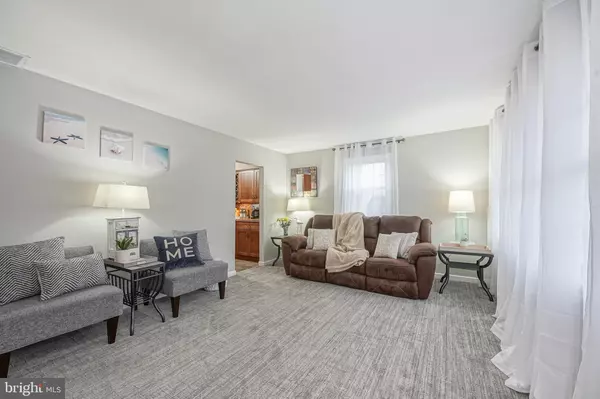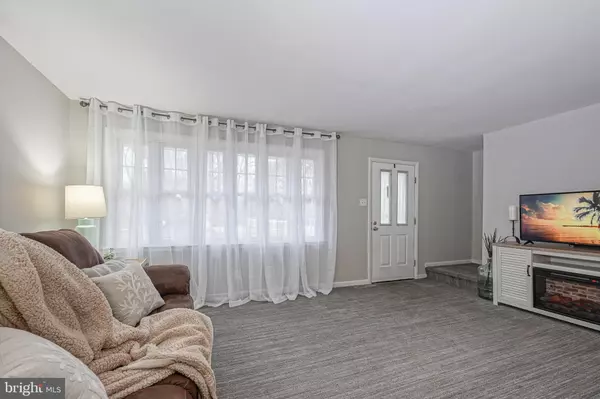$340,299
$329,900
3.2%For more information regarding the value of a property, please contact us for a free consultation.
4 Beds
2 Baths
2,184 SqFt
SOLD DATE : 04/14/2023
Key Details
Sold Price $340,299
Property Type Single Family Home
Sub Type Detached
Listing Status Sold
Purchase Type For Sale
Square Footage 2,184 sqft
Price per Sqft $155
Subdivision Oak Valley
MLS Listing ID NJGL2026412
Sold Date 04/14/23
Style Dwelling w/Separate Living Area,Cape Cod
Bedrooms 4
Full Baths 2
HOA Y/N N
Abv Grd Liv Area 2,184
Originating Board BRIGHT
Year Built 1960
Annual Tax Amount $6,707
Tax Year 2022
Lot Size 7,705 Sqft
Acres 0.18
Lot Dimensions 67.00 x 115.00
Property Description
You will fall in love with home the moment you walk through the front door. Owner's pride can be seen instantly. This property boasts 4 bedrooms, an office (could be a 5th bedroom) 2 full baths on main level and also an in-law /aupaire with wet bar. So many upgrades have been done over the years. New carpet throughout, Kitchen remodeled, with a huge pantry, addition on back of home for large family gatherings. All new plumbing lines replaced 2021, newer siding on home, new floors, heater and 2 AC units (one replaced in 2022 when addition was added). The upgrades go on and on. Put this on your list before it's gone.
Location
State NJ
County Gloucester
Area Deptford Twp (20802)
Zoning RESIDENTIAL
Rooms
Other Rooms In-Law/auPair/Suite, Primary Bathroom
Main Level Bedrooms 2
Interior
Interior Features Carpet, Entry Level Bedroom, Pantry, Primary Bath(s), Tub Shower, Dining Area, Floor Plan - Traditional, Upgraded Countertops, Wet/Dry Bar
Hot Water Natural Gas
Cooling Central A/C
Flooring Partially Carpeted, Ceramic Tile
Equipment Dishwasher, Disposal, Exhaust Fan, Microwave, Oven/Range - Gas, Range Hood, Refrigerator, Stainless Steel Appliances
Furnishings Yes
Fireplace N
Window Features Double Pane
Appliance Dishwasher, Disposal, Exhaust Fan, Microwave, Oven/Range - Gas, Range Hood, Refrigerator, Stainless Steel Appliances
Heat Source Natural Gas
Laundry Main Floor, Dryer In Unit, Has Laundry
Exterior
Exterior Feature Patio(s)
Garage Spaces 2.0
Fence Chain Link
Utilities Available Sewer Available, Water Available
Water Access N
View Street
Roof Type Shingle
Accessibility Roll-in Shower, Level Entry - Main, Doors - Swing In
Porch Patio(s)
Total Parking Spaces 2
Garage N
Building
Story 2
Foundation Slab
Sewer No Septic System
Water Public Hook-up Available
Architectural Style Dwelling w/Separate Living Area, Cape Cod
Level or Stories 2
Additional Building Above Grade, Below Grade
Structure Type Dry Wall
New Construction N
Schools
Elementary Schools Oak Valley E.S.
High Schools Deptford Township H.S.
School District Deptford Township Public Schools
Others
Pets Allowed Y
Senior Community No
Tax ID 02-00529-00005
Ownership Fee Simple
SqFt Source Assessor
Acceptable Financing FHA, Conventional, VA, Seller Financing, Cash
Horse Property N
Listing Terms FHA, Conventional, VA, Seller Financing, Cash
Financing FHA,Conventional,VA,Seller Financing,Cash
Special Listing Condition Standard
Pets Allowed No Pet Restrictions
Read Less Info
Want to know what your home might be worth? Contact us for a FREE valuation!

Our team is ready to help you sell your home for the highest possible price ASAP

Bought with Lynn Stambaugh • Cardinal Real Estate Services






