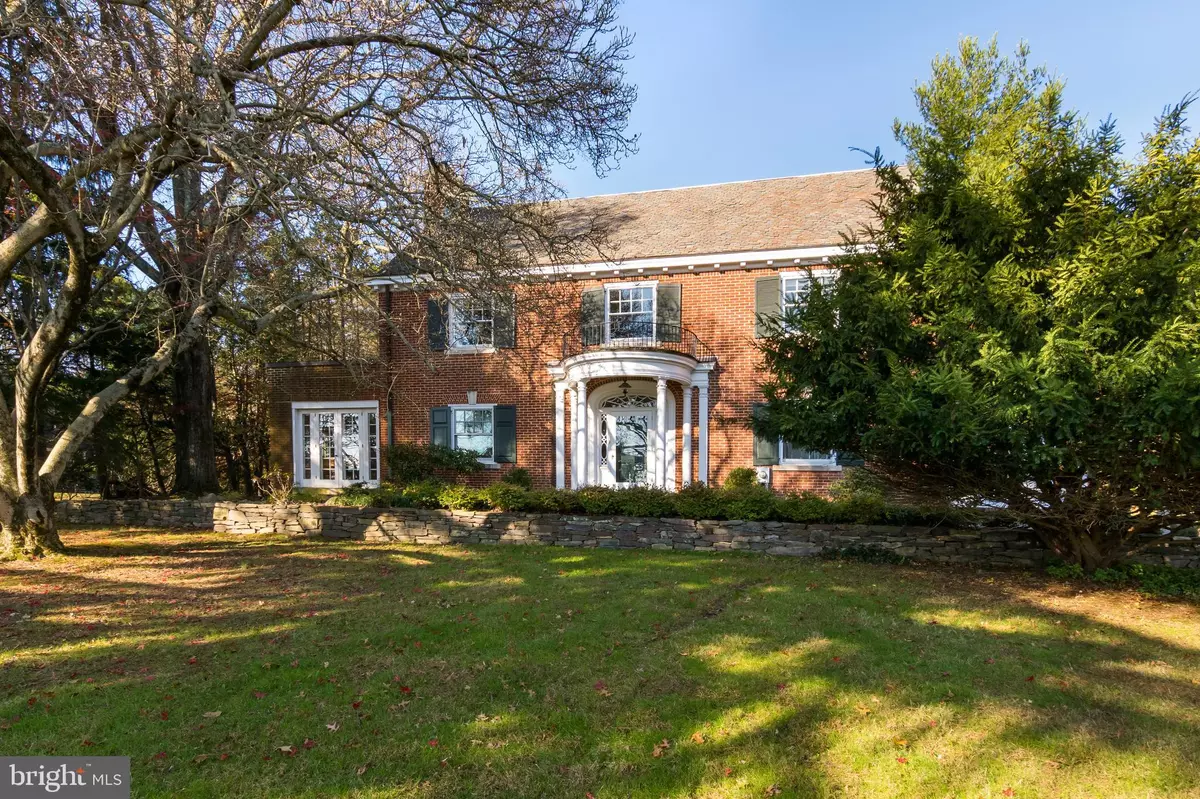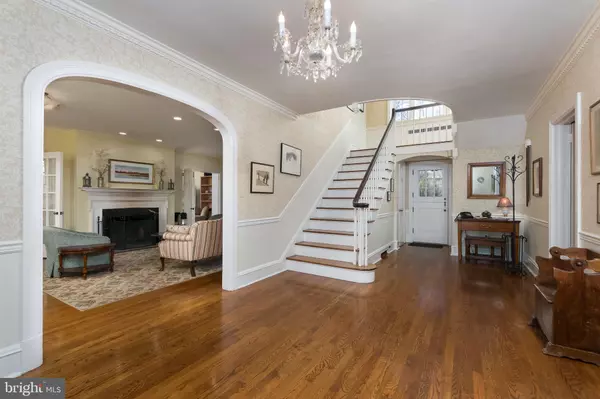$1,480,000
$1,475,000
0.3%For more information regarding the value of a property, please contact us for a free consultation.
5 Beds
5 Baths
1 Acres Lot
SOLD DATE : 03/30/2023
Key Details
Sold Price $1,480,000
Property Type Single Family Home
Sub Type Detached
Listing Status Sold
Purchase Type For Sale
Subdivision None Available
MLS Listing ID NJME2024488
Sold Date 03/30/23
Style Colonial
Bedrooms 5
Full Baths 3
Half Baths 2
HOA Y/N N
Originating Board BRIGHT
Year Built 1932
Annual Tax Amount $25,385
Tax Year 2021
Lot Size 1.000 Acres
Acres 1.0
Lot Dimensions 0.00 x 0.00
Property Description
Perched on an acre high above Carnegie Lake, with deep lawns in front and back, this brick beauty approaches its centennial year with all its original grace and grandeur intact. While creature comforts - like high-velocity A/C, renovated baths with radiant heat and a 3-car garage - meet modern demands, historical photos show that, aesthetically, the house is remarkably unchanged. With leaded glass framing the entry, arched doorways introducing the formal rooms and a wide staircase worthy of an old Hollywood movie, the foyer makes a jaw-dropping first impression. French doors separate the living room and family room, both with fireplaces. In the dining room, more french doors open to a glorious sunroom where stone is a practical alternative to the hardwood floors found elsewhere. In the kitchen, a pro-level range joins a furniture-style island and an original china hutch. Don't dare bypass the basement stairs! To everyone's delight, a prohibition-era bar paneled in wood awaits for your next party, complete with banquette seating, a decorative fireplace and a powder room brimming with vintage flair. No matter how late the evening goes, you'll always wake to the rejuvenating sight of glistening lake views from the main suite, where a deck, a bathroom done in luminous natural stone and 2 walk-in closets leave nothing to want. Past a sun-splashed landing, 2 more bedrooms share a vibrantly tiled bath. A third bath, as tastefully renovated as the rest, serves 2 more dreamy bedrooms on the third floor complete with cedar closet.
Location
State NJ
County Mercer
Area Princeton (21114)
Zoning R5
Rooms
Other Rooms Living Room, Dining Room, Primary Bedroom, Sitting Room, Bedroom 2, Bedroom 3, Bedroom 4, Bedroom 5, Family Room, Foyer, Sun/Florida Room, Laundry, Utility Room, Bathroom 2, Bathroom 3, Primary Bathroom
Basement Partially Finished
Interior
Hot Water Natural Gas
Heating Radiator
Cooling Central A/C
Flooring Solid Hardwood
Fireplaces Number 1
Fireplace Y
Heat Source Natural Gas
Laundry Basement
Exterior
Parking Features Garage - Rear Entry
Garage Spaces 7.0
Water Access N
Roof Type Slate
Accessibility None
Attached Garage 3
Total Parking Spaces 7
Garage Y
Building
Story 3
Foundation Brick/Mortar
Sewer Public Sewer
Water Public
Architectural Style Colonial
Level or Stories 3
Additional Building Above Grade, Below Grade
New Construction N
Schools
Elementary Schools Littlebrook E.S.
Middle Schools John Witherspoon M.S.
High Schools Princeton H.S.
School District Princeton Regional Schools
Others
Senior Community No
Tax ID 14-04703-00026
Ownership Fee Simple
SqFt Source Assessor
Security Features Security System
Special Listing Condition Standard
Read Less Info
Want to know what your home might be worth? Contact us for a FREE valuation!

Our team is ready to help you sell your home for the highest possible price ASAP

Bought with Eleanor Deardorff • Callaway Henderson Sotheby's Int'l-Princeton






