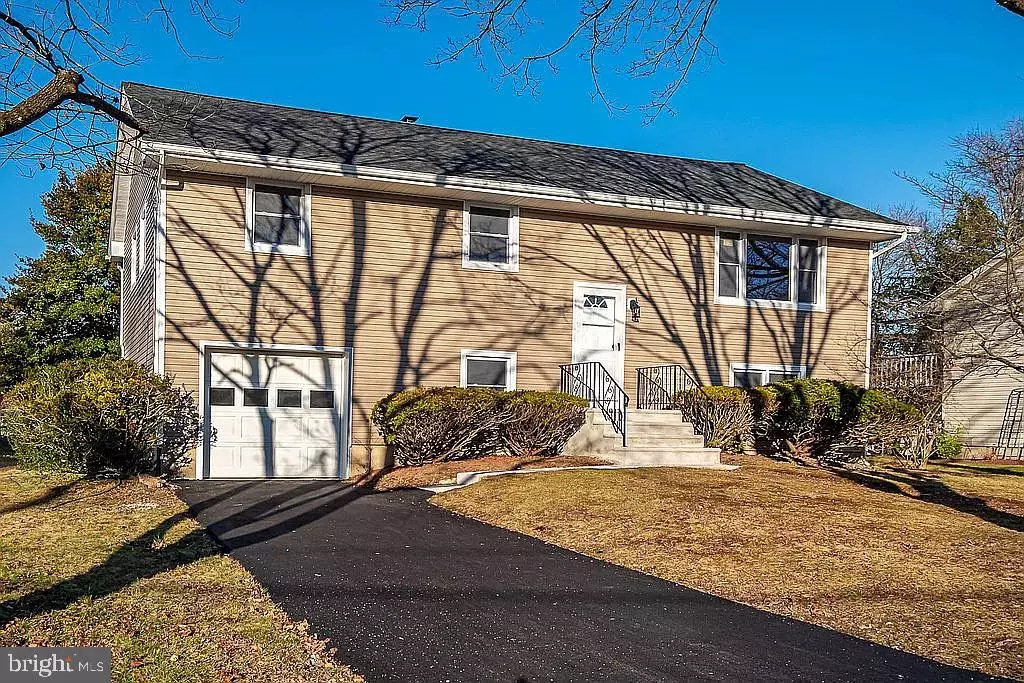$509,000
$509,000
For more information regarding the value of a property, please contact us for a free consultation.
4 Beds
2 Baths
2,102 SqFt
SOLD DATE : 03/27/2023
Key Details
Sold Price $509,000
Property Type Single Family Home
Sub Type Detached
Listing Status Sold
Purchase Type For Sale
Square Footage 2,102 sqft
Price per Sqft $242
Subdivision None Available
MLS Listing ID NJME2026386
Sold Date 03/27/23
Style Raised Ranch/Rambler,Transitional
Bedrooms 4
Full Baths 2
HOA Y/N N
Abv Grd Liv Area 2,102
Originating Board BRIGHT
Year Built 1950
Annual Tax Amount $9,542
Tax Year 2022
Lot Size 0.279 Acres
Acres 0.28
Lot Dimensions 81.00 x 150.00
Property Description
Bring your fussiest buyers to see This beautiful Sigle family home with 4 bedrooms, 2 bath nestled on a quiet cul-de-sac which has been TOTALLY RENOVATED FROM TOP TO BOTTOM. Special features include NEW DESIGNER KITCHEN WITH BRAND-NEW STAINLESS-STEEL APPLIANCES, 2 NEW BATHROOMS, NEW ROOF, NEW SIDING, ALL NEW WINDOWS, NEW DRIVEWAY AND THE LIST GOES ON.... Upon entering the home, you will be amazed at the open and airy feel of the oversized living room with a huge picture window & gleaming hardwood floor. A stunning COMPLETELY NEW KITCHEN with gorgeous white cabinetry, quartz countertops, recessed lighting and stainless-steel appliances flows into the dining room. Separating the kitchen and dining room is a breakfast bar where you can sit and enjoy your morning coffee, or on warm days, you can sit on the deck right outside your kitchen door. The deck overlooks a huge backyard on a gorgeous level lot which is a true highlight of the home. This is the perfect home for entertaining, hosting holidays or simply enjoying quality family time. The primary bedroom is situated at the far right of the hallway. Two additional bedrooms as well as a NEW FULL BATHROOM complete the upper level. All of the upstairs bedrooms have been outfitted with ceiling fans and you'll find recessed lighting galore. As you proceed to the lower level, the right side of the home offers a huge family room which, if needed, could be split into a family room/office area. Integrated on this level is an additional bedroom and another NEW FULL BATHROOM. You will also find a laundry/utility room and interior garage access. Enjoy nice size fenced-in yard. All this is within walking distance to the prestigious Peddie School and downtown shops and restaurants. Close to major highways, including NJ Turnpike, Route 130, 195 and 7 miles from the Princeton Junction Train Station making this home a commuter's dream. Come and see the home you've been waiting for! Show & sell!
Location
State NJ
County Mercer
Area Hightstown Boro (21104)
Zoning R-3
Rooms
Basement English, Fully Finished
Main Level Bedrooms 3
Interior
Hot Water Natural Gas
Heating Forced Air
Cooling Central A/C
Fireplace N
Heat Source Natural Gas
Laundry Lower Floor
Exterior
Parking Features Garage - Front Entry
Garage Spaces 1.0
Water Access N
Roof Type Shingle
Accessibility None
Attached Garage 1
Total Parking Spaces 1
Garage Y
Building
Lot Description Cul-de-sac
Story 2
Foundation Other
Sewer Public Sewer
Water Public
Architectural Style Raised Ranch/Rambler, Transitional
Level or Stories 2
Additional Building Above Grade, Below Grade
New Construction N
Schools
School District East Windsor Regional Schools
Others
Pets Allowed Y
Senior Community No
Tax ID 04-00003 01-00041
Ownership Fee Simple
SqFt Source Assessor
Special Listing Condition Standard
Pets Allowed No Pet Restrictions
Read Less Info
Want to know what your home might be worth? Contact us for a FREE valuation!

Our team is ready to help you sell your home for the highest possible price ASAP

Bought with Verghese John • Keller Williams Real Estate - Princeton







