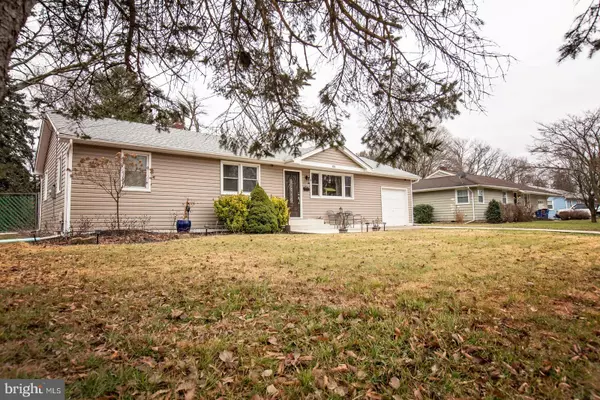$305,000
$285,000
7.0%For more information regarding the value of a property, please contact us for a free consultation.
3 Beds
2 Baths
1,196 SqFt
SOLD DATE : 03/24/2023
Key Details
Sold Price $305,000
Property Type Single Family Home
Sub Type Detached
Listing Status Sold
Purchase Type For Sale
Square Footage 1,196 sqft
Price per Sqft $255
Subdivision Valley View
MLS Listing ID NJBL2040012
Sold Date 03/24/23
Style Ranch/Rambler
Bedrooms 3
Full Baths 2
HOA Y/N N
Abv Grd Liv Area 1,196
Originating Board BRIGHT
Year Built 1955
Annual Tax Amount $6,734
Tax Year 2022
Lot Size 10,624 Sqft
Acres 0.24
Lot Dimensions 85.00 x 125.00
Property Description
This charming rancher is move in ready and has been recently updated with vinyl siding, Pella windows, front door, shingled roof, gutters, laminate flooring, granite counter tops, cabinetry, appliances, bathrooms, tile, ceiling fans, lighting and a 200 amp service. This 3 bedroom 2 bath adorable home is waiting for it's new owner! It has nice size rooms with lots of storage including a full basement that has been dry locked and epoxy floor and additional storage above the garage. Fully fenced backyard with mature trees offering privacy. The home has lots to offer! Close access to 295, NJ Turnpike, Route 38 and 206. Short commute to downtown Mt, Holly and Joint base MCGuire and Dix.
Location
State NJ
County Burlington
Area Mount Holly Twp (20323)
Zoning R1
Rooms
Basement Full, Heated, Partially Finished
Main Level Bedrooms 3
Interior
Hot Water Natural Gas
Heating Forced Air
Cooling Central A/C
Heat Source Natural Gas
Exterior
Parking Features Garage - Front Entry, Inside Access
Garage Spaces 3.0
Fence Chain Link, Wood, Rear
Water Access N
Roof Type Shingle
Accessibility 2+ Access Exits
Attached Garage 1
Total Parking Spaces 3
Garage Y
Building
Story 2
Foundation Block
Sewer Public Sewer
Water Public
Architectural Style Ranch/Rambler
Level or Stories 2
Additional Building Above Grade, Below Grade
Structure Type Dry Wall
New Construction N
Schools
School District Mount Holly Township Public Schools
Others
Senior Community No
Tax ID 23-00121-00045
Ownership Fee Simple
SqFt Source Assessor
Acceptable Financing Cash, Conventional, FHA, VA
Listing Terms Cash, Conventional, FHA, VA
Financing Cash,Conventional,FHA,VA
Special Listing Condition Standard
Read Less Info
Want to know what your home might be worth? Contact us for a FREE valuation!

Our team is ready to help you sell your home for the highest possible price ASAP

Bought with Susan M Miller • Alloway Associates Inc







