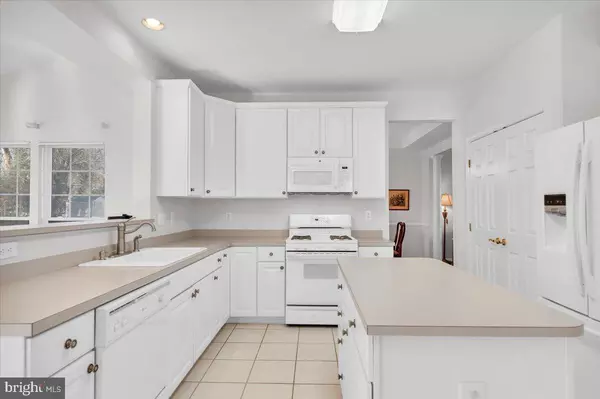$586,100
$585,000
0.2%For more information regarding the value of a property, please contact us for a free consultation.
4 Beds
3 Baths
2,523 SqFt
SOLD DATE : 01/25/2023
Key Details
Sold Price $586,100
Property Type Single Family Home
Sub Type Detached
Listing Status Sold
Purchase Type For Sale
Square Footage 2,523 sqft
Price per Sqft $232
Subdivision Mallard Creek
MLS Listing ID NJBL2037730
Sold Date 01/25/23
Style Colonial
Bedrooms 4
Full Baths 2
Half Baths 1
HOA Y/N N
Abv Grd Liv Area 2,523
Originating Board BRIGHT
Year Built 2000
Annual Tax Amount $9,422
Tax Year 2022
Lot Dimensions 75.00 x 0.00
Property Description
Gorgeous brick front Victoria model in the desirable Mallard Creek community of Bordentown. This beautifully maintained home features many upgrades throughout and has a bright open floor plan perfect for entertaining. As you enter into the grand two-story foyer you will be greeted by gleaming hardwood floors, a beautiful soaring staircase, and an abundance of natural light. The spacious eat-in-kitchen features recessed lighting, beautiful white cabinets, a large island, a built-in desk area, and an abundance of storage space with a pantry closet. The expanded grand morning room features vaulted ceilings as well as floor to ceiling windows. The glass door leads you out back where you will find a custom raised Trex deck (with lights) overlooking the private yard and mature trees. The sunken family room is conveniently located off of the kitchen and features a wood burning fireplace, custom transom windows, and recessed lights. The bright and airy living room with custom decorative crown molding and bay window provides even more great entertaining space for your family and friends. The formal dining room with tray ceiling, decorative moldings, and gorgeous views to the backyard will surely be a hit for all of your family dinner gatherings. The first floor also features a powder room, coat closet, and expanded laundry/mud room with access to the 2-car garage. Upstairs you will find the primary bedroom with a large walk-in closet, newly updated ensuite bathroom with double vanity, a Jacuzzi whirlpool tub, and frameless shower. There are also three generously sized guest bedrooms conveniently located adjacent to the large hall bathroom. This home also features a large basement ready for your finished touches. This home has been meticulously maintained by the current owners and is perfect for indoor/outdoor living. Additional amenities include sprinkler system, security lights in back, alarm system, bathroom fan timers, dimmer switches, keyless entry from garage, garage door opener key pad, and more… Conveniently located and an easy commute to Philadelphia & New York, easy access to NJ & PA Turnpike, Rt.295 & 130, light rail & Hamilton train station. This home truly is in an amazing location! Make your appointment to see it today!
Location
State NJ
County Burlington
Area Florence Twp (20315)
Zoning RESID
Rooms
Other Rooms Living Room, Dining Room, Primary Bedroom, Bedroom 2, Bedroom 3, Kitchen, Family Room, Bedroom 1, Other, Attic
Basement Full, Unfinished
Interior
Interior Features Kitchen - Island, Stall Shower, Attic, Breakfast Area, Carpet, Ceiling Fan(s), Chair Railings, Combination Dining/Living, Combination Kitchen/Living, Crown Moldings, Family Room Off Kitchen, Formal/Separate Dining Room, Pantry, Primary Bath(s), Soaking Tub, Wood Floors, Walk-in Closet(s)
Hot Water Natural Gas
Heating Forced Air, Zoned
Cooling Central A/C, Ceiling Fan(s), Zoned
Flooring Wood, Vinyl, Tile/Brick, Carpet
Fireplaces Number 1
Fireplaces Type Wood
Equipment Dishwasher, Built-In Microwave, Disposal
Fireplace Y
Window Features Bay/Bow
Appliance Dishwasher, Built-In Microwave, Disposal
Heat Source Natural Gas
Laundry Main Floor
Exterior
Exterior Feature Deck(s)
Parking Features Garage Door Opener, Garage - Front Entry, Inside Access
Garage Spaces 2.0
Utilities Available Cable TV
Water Access N
Roof Type Pitched,Shingle
Accessibility None
Porch Deck(s)
Attached Garage 2
Total Parking Spaces 2
Garage Y
Building
Lot Description Backs to Trees
Story 2
Foundation Block
Sewer Public Sewer
Water Public
Architectural Style Colonial
Level or Stories 2
Additional Building Above Grade, Below Grade
Structure Type Cathedral Ceilings,High
New Construction N
Schools
School District Florence Township Public Schools
Others
Senior Community No
Tax ID 15-00166 04-00018
Ownership Fee Simple
SqFt Source Estimated
Special Listing Condition Standard
Read Less Info
Want to know what your home might be worth? Contact us for a FREE valuation!

Our team is ready to help you sell your home for the highest possible price ASAP

Bought with Patricia Settar • BHHS Fox & Roach-Mullica Hill South






