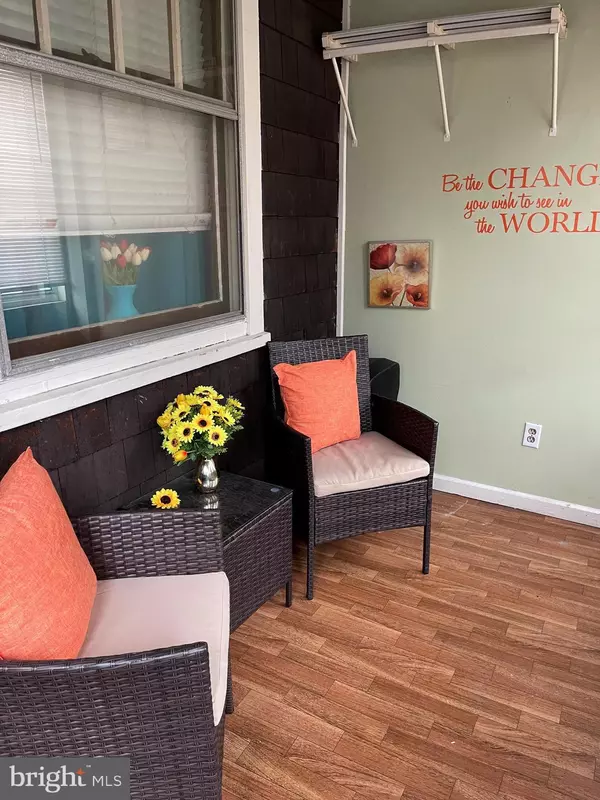$125,000
$124,999
For more information regarding the value of a property, please contact us for a free consultation.
3 Beds
1 Bath
1,008 SqFt
SOLD DATE : 01/18/2023
Key Details
Sold Price $125,000
Property Type Single Family Home
Sub Type Twin/Semi-Detached
Listing Status Sold
Purchase Type For Sale
Square Footage 1,008 sqft
Price per Sqft $124
Subdivision Wilbur
MLS Listing ID NJME2014530
Sold Date 01/18/23
Style Colonial
Bedrooms 3
Full Baths 1
HOA Y/N N
Abv Grd Liv Area 1,008
Originating Board BRIGHT
Year Built 1910
Annual Tax Amount $2,654
Tax Year 2021
Lot Size 1,660 Sqft
Acres 0.04
Lot Dimensions 17X100
Property Description
Move in ready! New leaded glass front door opens to sunroom area. Huge living room with decorative fireplace. Dining room. Compact kitchen has new cabinets, gas stove and access to rear covered patio. Flagstone patio leads to one car detached garage with electric(access to garage from rear alley). Upstairs 3 good sized bedrooms and full bath. Fourth bedroom on third floor. Full basement with laundry area. Newer heater, Newer oil tank, Newer windows, Remodeled kitchen and bath. All appliances and ceiling fans stay. currently tenant occuoied- mo to mo.
Location
State NJ
County Mercer
Area Trenton City (21111)
Zoning RESID
Rooms
Other Rooms Living Room, Dining Room, Primary Bedroom, Bedroom 2, Bedroom 3, Kitchen, Bedroom 1, Other, Attic
Basement Full, Unfinished
Interior
Interior Features Ceiling Fan(s), Stain/Lead Glass
Hot Water Natural Gas
Heating Forced Air
Cooling None
Flooring Fully Carpeted, Vinyl, Laminate Plank
Fireplaces Type Non-Functioning
Equipment Built-In Range, Refrigerator, Washer, Water Heater, Oven/Range - Gas, Dryer
Furnishings No
Fireplace Y
Window Features Replacement
Appliance Built-In Range, Refrigerator, Washer, Water Heater, Oven/Range - Gas, Dryer
Heat Source Oil
Laundry Basement
Exterior
Exterior Feature Patio(s), Porch(es)
Parking Features Other
Garage Spaces 1.0
Fence Other
Utilities Available Cable TV, Electric Available, Natural Gas Available
Water Access N
Roof Type Pitched
Accessibility None
Porch Patio(s), Porch(es)
Total Parking Spaces 1
Garage Y
Building
Lot Description Rear Yard
Story 3
Foundation Brick/Mortar
Sewer Public Sewer
Water Public
Architectural Style Colonial
Level or Stories 3
Additional Building Above Grade
New Construction N
Schools
High Schools Trenton Central
School District Trenton Public Schools
Others
Pets Allowed Y
Senior Community No
Tax ID 11-28801-00016
Ownership Fee Simple
SqFt Source Estimated
Security Features Security System
Acceptable Financing Conventional, Cash
Listing Terms Conventional, Cash
Financing Conventional,Cash
Special Listing Condition Standard
Pets Allowed No Pet Restrictions
Read Less Info
Want to know what your home might be worth? Contact us for a FREE valuation!

Our team is ready to help you sell your home for the highest possible price ASAP

Bought with Non Member • Non Subscribing Office






