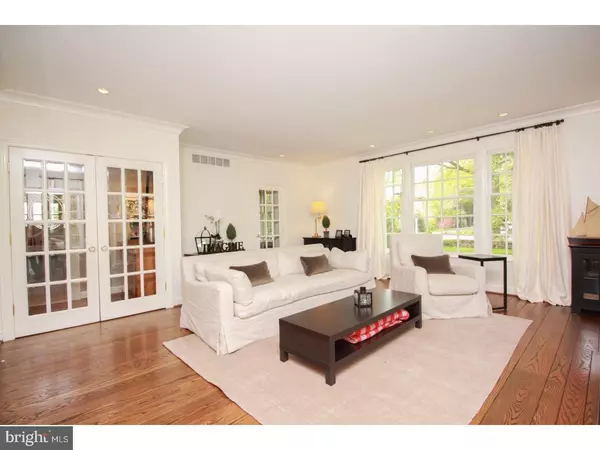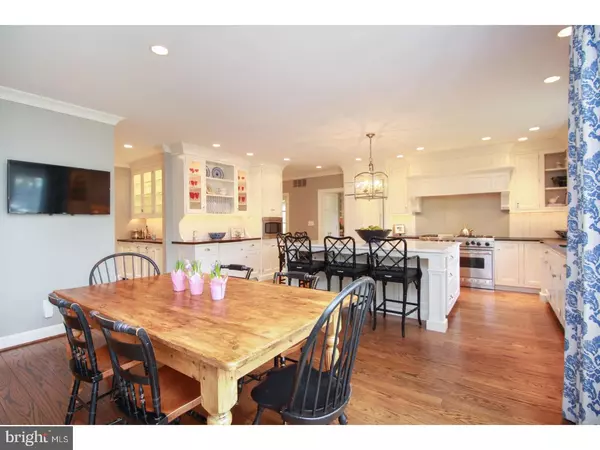$997,000
$1,095,000
8.9%For more information regarding the value of a property, please contact us for a free consultation.
4 Beds
4 Baths
4,000 SqFt
SOLD DATE : 09/01/2017
Key Details
Sold Price $997,000
Property Type Single Family Home
Sub Type Detached
Listing Status Sold
Purchase Type For Sale
Square Footage 4,000 sqft
Price per Sqft $249
Subdivision Elizabeth Haddon
MLS Listing ID 1003183137
Sold Date 09/01/17
Style Colonial
Bedrooms 4
Full Baths 3
Half Baths 1
HOA Y/N N
Abv Grd Liv Area 4,000
Originating Board TREND
Year Built 1941
Annual Tax Amount $28,388
Tax Year 2016
Lot Size 0.367 Acres
Lot Dimensions 119X136
Property Description
Exceptional Colonial style home on one of the nicest streets in Haddonfield, completely renovated and expanded in 2005 including all windows, three zone heat / air. Nestled on an oversized, manicured property in the Elizabeth Haddon section of town close to school, town, and convenient to PATCO. First floor features a graceful foyer which opens to a light-filled formal living room with wood burning fireplace, and formal dining room with built-in china cabinet. The open flow of the main floor is completed by a large family room with French doors and gas fireplace, a second stately family room / den with built-ins off the kitchen. The inviting kitchen is the heart of this home with custom cabinets, oversized marble island and large dining area. The state-of-the-art kitchen features a Viking range, Sub-Zero Refrigerator, Bosch D/W, U-line icemaker, built-in microwave, adjacent bar area includes two built-in beverage refrigerators, a wet bar and ice machine. This kitchen is the perfect space for family gatherings and entertaining. Off the kitchen is a spacious office area and large mud room with tons of storage to complete the first floor. The second floor master bedroom features a new bathroom with heated floor, double vanity, and large walk-in closet. Three large bedrooms, two additional full baths, and a generous laundry room complete the second floor. As if this isn't enough, the basement adds tons of additional space and recreation opportunities. This home has beautiful hardwood flooring, crown molding and wonderful architectural details. Pride of ownership throughout; this property is in excellent condition and one of the finer homes in Haddonfield.
Location
State NJ
County Camden
Area Haddonfield Boro (20417)
Zoning RESID
Rooms
Other Rooms Living Room, Dining Room, Primary Bedroom, Bedroom 2, Bedroom 3, Kitchen, Family Room, Bedroom 1, Laundry, Other, Attic
Basement Full, Drainage System
Interior
Interior Features Primary Bath(s), Kitchen - Island, Butlers Pantry, Ceiling Fan(s), Sprinkler System, Wet/Dry Bar, Stall Shower, Dining Area
Hot Water Natural Gas
Heating Gas, Forced Air, Baseboard, Zoned
Cooling Central A/C
Flooring Wood, Tile/Brick
Fireplaces Number 2
Fireplaces Type Brick
Equipment Cooktop, Oven - Double, Oven - Self Cleaning, Dishwasher, Refrigerator, Disposal, Built-In Microwave
Fireplace Y
Window Features Replacement
Appliance Cooktop, Oven - Double, Oven - Self Cleaning, Dishwasher, Refrigerator, Disposal, Built-In Microwave
Heat Source Natural Gas
Laundry Upper Floor
Exterior
Exterior Feature Patio(s)
Parking Features Garage Door Opener
Garage Spaces 5.0
Fence Other
Utilities Available Cable TV
Water Access N
Roof Type Wood
Accessibility None
Porch Patio(s)
Total Parking Spaces 5
Garage Y
Building
Lot Description Irregular, Level, Sloping, Trees/Wooded, Front Yard, Rear Yard, SideYard(s)
Story 2
Foundation Brick/Mortar
Sewer Public Sewer
Water Public
Architectural Style Colonial
Level or Stories 2
Additional Building Above Grade
Structure Type 9'+ Ceilings
New Construction N
Schools
Elementary Schools Elizabeth Haddon
Middle Schools Haddonfield
High Schools Haddonfield Memorial
School District Haddonfield Borough Public Schools
Others
Senior Community No
Tax ID 17-00079 03-00008 08
Ownership Fee Simple
Acceptable Financing Conventional
Listing Terms Conventional
Financing Conventional
Read Less Info
Want to know what your home might be worth? Contact us for a FREE valuation!

Our team is ready to help you sell your home for the highest possible price ASAP

Bought with Mark Lenny • Lenny Vermaat & Leonard Inc. Realtors Inc






