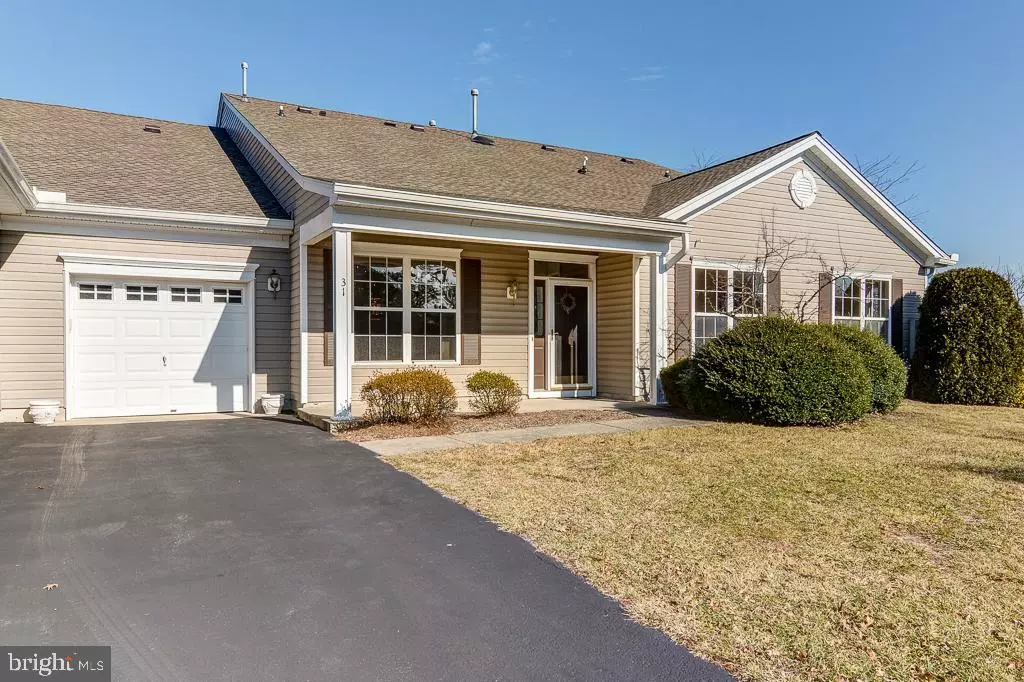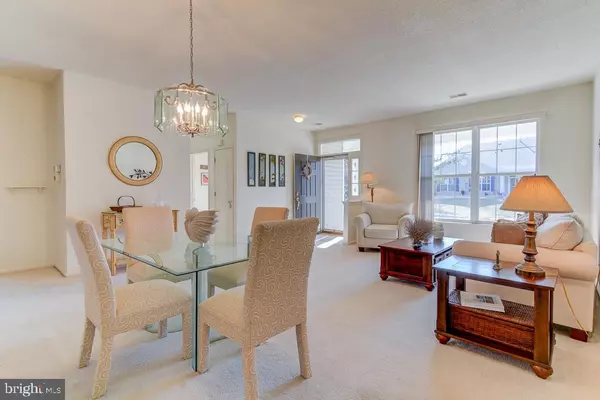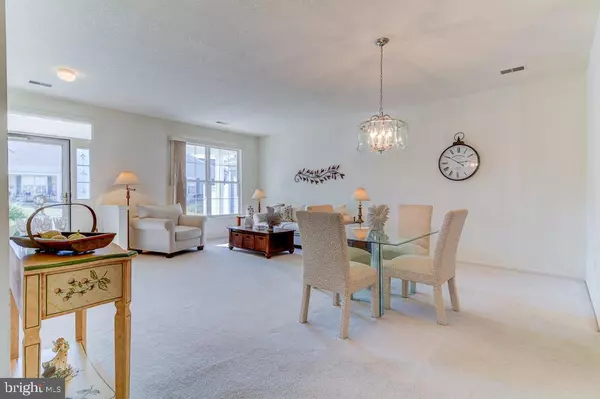$289,900
$289,900
For more information regarding the value of a property, please contact us for a free consultation.
2 Beds
2 Baths
1,512 SqFt
SOLD DATE : 04/12/2022
Key Details
Sold Price $289,900
Property Type Condo
Sub Type Condo/Co-op
Listing Status Sold
Purchase Type For Sale
Square Footage 1,512 sqft
Price per Sqft $191
Subdivision Four Seasons At Lakewood
MLS Listing ID NJOC2007896
Sold Date 04/12/22
Style Unit/Flat
Bedrooms 2
Full Baths 2
Condo Fees $390/qua
HOA Fees $255/qua
HOA Y/N Y
Abv Grd Liv Area 1,512
Originating Board BRIGHT
Year Built 1999
Annual Tax Amount $4,134
Tax Year 2021
Lot Dimensions 0.00 x 0.00
Property Description
WELCOME to your very own slice of Four Seasons Paradise! This unit IS location, location, location! This is a premium lot in the front area of the community, tucked away in a back cul-de-sac where your privacy will be abundant! The exterior offers you a driveway long enough for two cars with additional shared parking in the cul-de sac, plus one in the garage. In the back, you have a newer deck off the rear in a private, serene setting, perfect for your morning coffee or an evening glass of wine! This rear space is very private! Inside, the front and rear entrances boast beautiful transom windows, letting in tons of natural light. An open floor plan with room for both living and dining areas welcomes you! This sought-after Chestnut model boasts 9' ceilings and is light and bright.
The kitchen provides ceramic tile floors, ample cabinetry, large pantry and a breakfast bar with seating for 3. Off the kitchen is your den with beautiful sliding-glass door out to your private back deck. Off the kitchen is your laundry area with a bump-out that could be used for extra storage, with entry to the garage. The garage is expanded for space enough for your car AND your Four Seasons golf cart! You have pull-down attic storage in the garage and built-in storage shelving as well.
The Primary suite is spacious with tons of natural light, an ample walk-in closet and private bath with make-up area and linen closet. Both the primary bath and hall bath offer upgraded ceramic tile floors. Second full bath with tub/shower combo. Second linen and a coat closet in hallway. You will have everything you need here, and more!
New roof 2019, new microwave 2020, new hot water heater 2017 and new washer 2018. All appliances included.
Community amenities include gated/security guard entry, 9-hole golf course with pro shop (add'l fee), clubhouse, fully equipped fitness center, spa, billiard room, bocce courts, card/game room, 4 tennis courts, indoor and outdoor pools, beautiful walking paths and more. Residents will also enjoy organized activities, clubs and excursions. Amazing shopping and restaurants nearby and the beach is only 20 minutes away!
This is Four Seasons luxury living! You need to be HERE! Make your appointment today!
Location
State NJ
County Ocean
Area Lakewood Twp (21515)
Zoning R40
Direction Southwest
Rooms
Other Rooms Living Room, Dining Room, Primary Bedroom, Kitchen, Den, Laundry, Additional Bedroom
Main Level Bedrooms 2
Interior
Interior Features Attic, Bar, Breakfast Area, Carpet, Combination Dining/Living, Family Room Off Kitchen, Floor Plan - Open, Kitchen - Eat-In, Pantry, Primary Bath(s), Recessed Lighting, Sprinkler System, Tub Shower, Walk-in Closet(s)
Hot Water Natural Gas
Heating Forced Air
Cooling Central A/C
Flooring Ceramic Tile, Carpet
Equipment Built-In Microwave, Built-In Range, Dishwasher, Disposal, Dryer, Dryer - Gas, Water Heater, Washer, Oven/Range - Gas
Furnishings No
Fireplace N
Appliance Built-In Microwave, Built-In Range, Dishwasher, Disposal, Dryer, Dryer - Gas, Water Heater, Washer, Oven/Range - Gas
Heat Source Natural Gas
Laundry Main Floor, Dryer In Unit, Washer In Unit
Exterior
Parking Features Additional Storage Area, Garage - Front Entry, Garage Door Opener, Inside Access, Oversized
Garage Spaces 3.0
Utilities Available Cable TV Available, Electric Available, Natural Gas Available, Phone Connected, Sewer Available, Water Available
Amenities Available Bike Trail, Billiard Room, Club House, Common Grounds, Community Center, Exercise Room, Fitness Center, Game Room, Gated Community, Golf Club, Golf Course, Jog/Walk Path, Library, Pool - Indoor, Pool - Outdoor, Recreational Center, Retirement Community, Security, Shuffleboard, Spa, Tennis Courts, Swimming Pool
Water Access N
View Garden/Lawn
Roof Type Shingle
Accessibility 2+ Access Exits, Roll-under Vanity
Attached Garage 1
Total Parking Spaces 3
Garage Y
Building
Lot Description Cul-de-sac, Landscaping, Level, Premium, Secluded, Partly Wooded
Story 1
Foundation Slab
Sewer Public Sewer
Water Public
Architectural Style Unit/Flat
Level or Stories 1
Additional Building Above Grade, Below Grade
Structure Type 9'+ Ceilings,Dry Wall
New Construction N
Schools
Middle Schools Lakewood M.S.
High Schools Lakewood
School District Lakewood Township Public Schools
Others
Pets Allowed Y
HOA Fee Include Common Area Maintenance,Health Club,Lawn Care Front,Lawn Care Rear,Lawn Care Side,Lawn Maintenance,Pool(s),Recreation Facility,Sauna,Security Gate,Snow Removal,Trash
Senior Community Yes
Age Restriction 55
Tax ID 15-01449-00021 107
Ownership Condominium
Security Features 24 hour security,Security Gate
Acceptable Financing Cash, Conventional
Horse Property N
Listing Terms Cash, Conventional
Financing Cash,Conventional
Special Listing Condition Standard
Pets Allowed Cats OK, Dogs OK
Read Less Info
Want to know what your home might be worth? Contact us for a FREE valuation!

Our team is ready to help you sell your home for the highest possible price ASAP

Bought with Cheryl P Crawford • Keller Williams Realty - Cherry Hill






