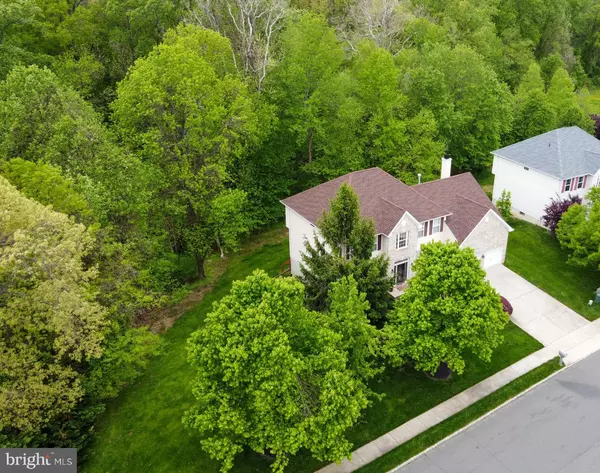$600,000
$581,500
3.2%For more information regarding the value of a property, please contact us for a free consultation.
4 Beds
3 Baths
3,038 SqFt
SOLD DATE : 07/15/2022
Key Details
Sold Price $600,000
Property Type Single Family Home
Sub Type Detached
Listing Status Sold
Purchase Type For Sale
Square Footage 3,038 sqft
Price per Sqft $197
Subdivision Mallard Creek
MLS Listing ID NJBL2024784
Sold Date 07/15/22
Style Colonial
Bedrooms 4
Full Baths 2
Half Baths 1
HOA Y/N N
Abv Grd Liv Area 3,038
Originating Board BRIGHT
Year Built 2000
Annual Tax Amount $10,020
Tax Year 2021
Lot Dimensions 111.00 x 0.00
Property Description
Gorgeous Mallard Creek Dogwood Model (3000+sqft) colonial on premium wooded lot. Custom front entry door and breath taking 2 story foyer with hardwood floors set the stage. Large living with recessed lighting. Formal dining rooms with decorative moldings. Study with recessed lighting and French doors. Vaulted Family room with recessed lighting, sky lights, gas fireplace and marble surrounds. Upgrade Kitchen with 42" maple cabinets, hardwood floors, granite counter tops, ceramic backsplash and full appliance package. Breakfast area with sliding doors to deck. Powder room with hardwood floors. First floor laundry with sink and cabinets. Full Walk-Out Basement with sliding doors to rear yard. Enjoy the private premium Lot Backing To Woods (steps being repaired). Upper level with new carpet consists of the owners suite featuring large vaulted bedroom, den, and 2 walk-in closets. Owners bath with soaking tub, double vanities and shower stall. 3 additional generous size bedrooms with ceiling fans. Main bath with double sinks. All systems updated: Roof 3 years old, Efficient 2 year old gas heating with central air controlled by Nest thermostat, Water heater 3 years old. Security includes: Schlage Smartlock and Ring Video Doorbell , Ring front and rear flood lights cameras. 2 Car attached garage with Chamberlain Wi-Fi Garage Door openers. Minutes from major highways Rt 130, 206, 295, NJ & PA Turnpike, shopping & Hamilton train station.
Location
State NJ
County Burlington
Area Florence Twp (20315)
Zoning RESIDENTIAL
Direction Northeast
Rooms
Other Rooms Living Room, Dining Room, Sitting Room, Bedroom 2, Bedroom 3, Bedroom 4, Kitchen, Family Room, Basement, Foyer, Breakfast Room, Bedroom 1, Study, Laundry, Bathroom 1, Bathroom 2
Basement Full, Outside Entrance, Poured Concrete, Unfinished, Walkout Level, Windows
Interior
Interior Features Breakfast Area, Crown Moldings, Family Room Off Kitchen, Floor Plan - Open, Kitchen - Island, Pantry, Stall Shower, Tub Shower, Wood Floors
Hot Water Natural Gas
Heating Forced Air
Cooling Central A/C
Flooring Ceramic Tile, Partially Carpeted, Solid Hardwood
Fireplaces Number 1
Fireplaces Type Gas/Propane
Equipment Built-In Microwave, Dishwasher, Disposal, Dryer, Oven/Range - Gas, Refrigerator, Washer
Furnishings No
Fireplace Y
Appliance Built-In Microwave, Dishwasher, Disposal, Dryer, Oven/Range - Gas, Refrigerator, Washer
Heat Source Natural Gas
Laundry Main Floor
Exterior
Parking Features Garage - Front Entry, Garage Door Opener
Garage Spaces 2.0
Utilities Available Cable TV
Water Access N
View Trees/Woods
Roof Type Asphalt
Accessibility None
Attached Garage 2
Total Parking Spaces 2
Garage Y
Building
Lot Description Backs to Trees
Story 2
Foundation Concrete Perimeter
Sewer Public Sewer
Water Public
Architectural Style Colonial
Level or Stories 2
Additional Building Above Grade, Below Grade
Structure Type 9'+ Ceilings,Cathedral Ceilings,Dry Wall,2 Story Ceilings
New Construction N
Schools
High Schools Florence Township Memorial
School District Florence Township Public Schools
Others
Pets Allowed Y
Senior Community No
Tax ID 15-00166 11-00015
Ownership Fee Simple
SqFt Source Assessor
Security Features Exterior Cameras
Acceptable Financing FHA, VA, Cash, Conventional
Horse Property N
Listing Terms FHA, VA, Cash, Conventional
Financing FHA,VA,Cash,Conventional
Special Listing Condition Standard
Pets Allowed No Pet Restrictions
Read Less Info
Want to know what your home might be worth? Contact us for a FREE valuation!

Our team is ready to help you sell your home for the highest possible price ASAP

Bought with Non Member • Non Subscribing Office






