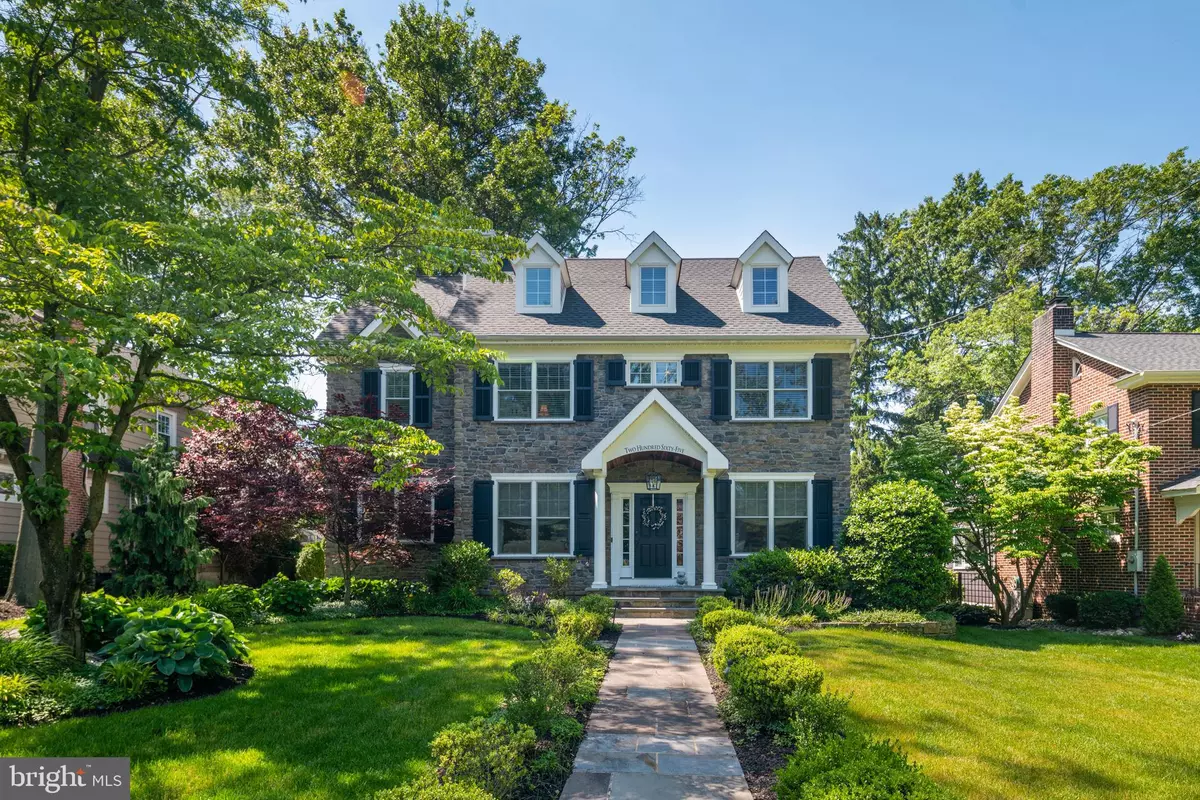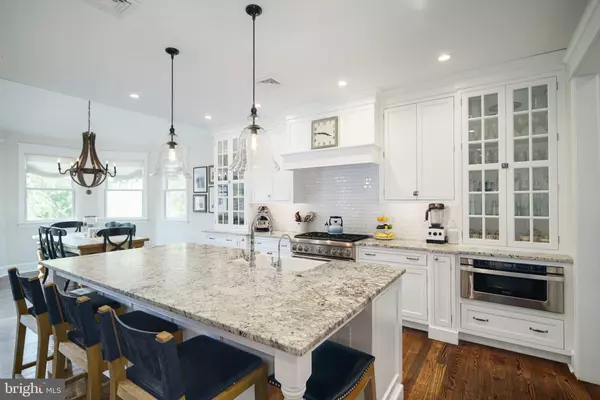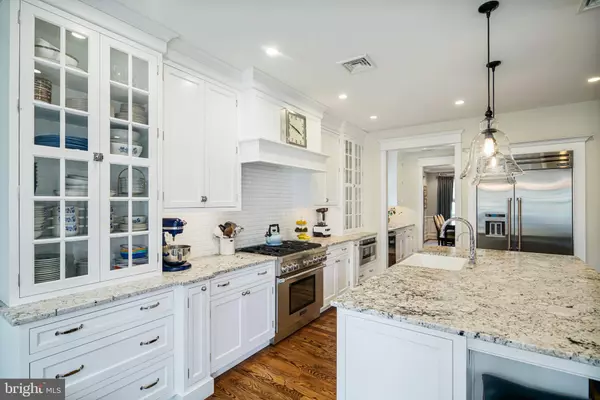$1,505,000
$1,295,000
16.2%For more information regarding the value of a property, please contact us for a free consultation.
5 Beds
5 Baths
4,450 SqFt
SOLD DATE : 08/04/2022
Key Details
Sold Price $1,505,000
Property Type Single Family Home
Sub Type Detached
Listing Status Sold
Purchase Type For Sale
Square Footage 4,450 sqft
Price per Sqft $338
Subdivision Estates
MLS Listing ID NJCD2027330
Sold Date 08/04/22
Style Colonial
Bedrooms 5
Full Baths 4
Half Baths 1
HOA Y/N N
Abv Grd Liv Area 3,750
Originating Board BRIGHT
Year Built 2014
Annual Tax Amount $29,896
Tax Year 2020
Lot Size 0.258 Acres
Acres 0.26
Lot Dimensions 65.00 x 173.00
Property Description
******Agents, please read agent notes on showings****Your search ends here in wonderful Haddonfield. This custom home built in 2014 for the distinguished buyer has it all. Five bedrooms and 4.5 baths and so many bonus areas we almost can't fit them in the description. Gourmet kitchen with Thermador appliances and a large island, seating for six. A butler's pantry with an extra sink for staging your large gatherings. A primary suite with a walk-in shower, soaking tub, and his & her walk-in closets. The living room has a wood burning fireplace and the family room has a gas one too. A media closet with Sonos smart speakers wired throughout the first floor and outside; mounted speakers inside are staying. Finished basement including two large rooms for the kids, home office or just fun bonus space. Two zone French drain. Back yard has a large blue stone patio with a built in grilling area, sprinkler system and a large professionally landscaped yard. The best is yet to come, a garage that was finished as a Covid project into a man cave, home theater or gym. The mudroom off the driveway has a tiled floor, closets with organizers and a powder room. Third floor could be a home office suite with a bedroom and a full bath, or a perfect in-law get away. 4 bedrooms on the second floor including a Jack and Jill bathroom and a princess suite. You still get your formal space here too with a full dining room and living room both with a coffered ceiling. 3 zone gas forced air heating and central air conditioning. Whole house generator.
Location
State NJ
County Camden
Area Haddonfield Boro (20417)
Zoning RES
Rooms
Other Rooms Living Room, Dining Room, Primary Bedroom, Kitchen, Family Room, Basement, Breakfast Room, Bedroom 1, Sun/Florida Room, Other, Office, Bathroom 2, Bathroom 3
Basement Drainage System, Fully Finished, Water Proofing System, Sump Pump
Interior
Interior Features Recessed Lighting, Window Treatments
Hot Water Natural Gas
Heating Zoned
Cooling Multi Units, Zoned, Central A/C
Flooring Hardwood, Tile/Brick, Wood
Fireplaces Number 2
Fireplaces Type Gas/Propane, Wood
Equipment Commercial Range, Built-In Microwave, Dishwasher, Disposal
Fireplace Y
Appliance Commercial Range, Built-In Microwave, Dishwasher, Disposal
Heat Source Natural Gas
Laundry Upper Floor
Exterior
Parking Features Garage - Side Entry, Garage Door Opener, Inside Access
Garage Spaces 6.0
Water Access N
Roof Type Asphalt
Accessibility None
Total Parking Spaces 6
Garage Y
Building
Story 3
Foundation Block, Brick/Mortar
Sewer Public Sewer
Water Public
Architectural Style Colonial
Level or Stories 3
Additional Building Above Grade, Below Grade
Structure Type Dry Wall
New Construction Y
Schools
Elementary Schools J. Fithian Tatem E.S.
Middle Schools Haddonfield
High Schools Haddonfield Memorial H.S.
School District Haddonfield Borough Public Schools
Others
Senior Community No
Tax ID 17-00011 06-00004 08
Ownership Fee Simple
SqFt Source Assessor
Security Features Exterior Cameras,Fire Detection System
Special Listing Condition Standard
Read Less Info
Want to know what your home might be worth? Contact us for a FREE valuation!

Our team is ready to help you sell your home for the highest possible price ASAP

Bought with Susan Bromley • Keller Williams Realty - Cherry Hill






