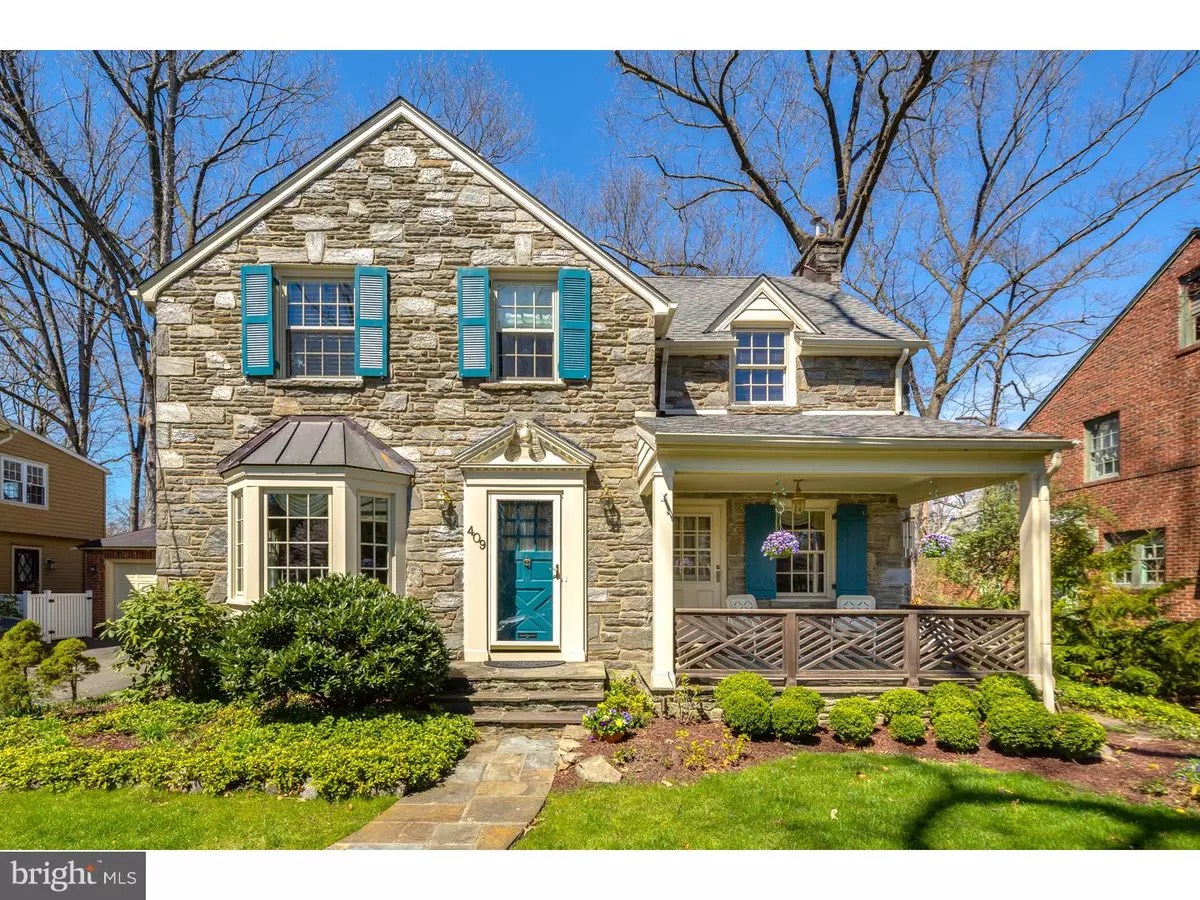$761,000
$799,900
4.9%For more information regarding the value of a property, please contact us for a free consultation.
4 Beds
4 Baths
4,000 SqFt
SOLD DATE : 11/10/2017
Key Details
Sold Price $761,000
Property Type Single Family Home
Sub Type Detached
Listing Status Sold
Purchase Type For Sale
Square Footage 4,000 sqft
Price per Sqft $190
Subdivision Elizabeth Haddon
MLS Listing ID 1001770129
Sold Date 11/10/17
Style Colonial
Bedrooms 4
Full Baths 3
Half Baths 1
HOA Y/N N
Abv Grd Liv Area 4,000
Originating Board TREND
Year Built 1939
Annual Tax Amount $19,976
Tax Year 2016
Lot Size 7,750 Sqft
Acres 0.18
Lot Dimensions 62X125
Property Description
Exquisite and Stunning Classic Center Hall Colonial located in the highly desirable "Lizzy Haddon" Section of Charming Haddonfield! Expanded Sinquett Built Stone-Front Executive Style Home re-designed by Thom Wagner, Architect and Legnola Builders. This impressive 4 bedroom 3.5 bath features a 3-story addition with generous size rooms and an open concept kitchen and family room with beautiful custom built-in Entertainment Center Large Custom Gas Fireplace with Elegant Tile accent and Granite Footing and large French Doors to Blue Stone Patio with custom Pergola and Garden open to a lovely private rear yard. One of the most beautiful Gourmet Kitchens in Haddonfield graced with Handcrafted Custom Mark Wilkinson Luxury Kitchen Cabinets from England with spectacular Nantucket Style Crown Molding. Multi-level Island with Granite Countertops, Built-in Breakfast Nook with seating for 5, Architectural Columns, Wolf 5 burner gas cooktop, 36" electric oven, Farmhouse Sink, Designer Antiquity Tile Backsplash, Sub-zero Stainless Steel Refrigerator, subzero Mini Refrigerator with cabinet face, Butler's Pantry with a 2nd Gourmet Oven, Dishwasher, Granite counter Top, tile flooring, upper and lower cabinets. Architectural accents and detailed woodwork thru-out the Foyer and leading to the Living Room and Dining Room each with the Original Hardwood floors, large Wood burning f/p in living room which opens to the covered blue stone front porch. Dining Room with original Corner Hutch, large bay window, china closet and Williamsburg Chandelier. 2nd floor features a Large Master Bedroom On-Suite, His and Her closets, walk-in storage closet with Laundry hook-ups and Master Bath with Large Shower w/Gramercery tiles, soaking tub, dual sinks, marble counter tops and many details for the discerning buyer. Princess Suite with custom double closet, On-Suite Bath featuring a shower with glass tile accents, 2 additional bedrooms and newer hall bath with Shaker style vanity, ceramic tiled bath & floor. Fully finished basement, Great Room w/ sound-proof ceiling, custom built-ins with shelving & storage, Workout Room/Office, Laundry, Walkout/Bilco doors in utility area and multiple storage closets. Words cannot do justice to this stunning home. Haddonfield Living at its best!
Location
State NJ
County Camden
Area Haddonfield Boro (20417)
Zoning R3
Rooms
Other Rooms Living Room, Dining Room, Primary Bedroom, Bedroom 2, Bedroom 3, Kitchen, Family Room, Bedroom 1, Laundry, Other, Attic
Basement Full, Outside Entrance, Fully Finished
Interior
Interior Features Primary Bath(s), Kitchen - Island, Butlers Pantry, Ceiling Fan(s), Wet/Dry Bar, Stall Shower, Kitchen - Eat-In
Hot Water Natural Gas
Heating Gas, Forced Air, Zoned
Cooling Central A/C
Flooring Wood, Fully Carpeted, Tile/Brick
Fireplaces Type Gas/Propane
Equipment Cooktop, Oven - Wall, Dishwasher, Refrigerator, Disposal, Built-In Microwave
Fireplace N
Window Features Bay/Bow
Appliance Cooktop, Oven - Wall, Dishwasher, Refrigerator, Disposal, Built-In Microwave
Heat Source Natural Gas
Laundry Basement
Exterior
Exterior Feature Patio(s), Porch(es)
Garage Spaces 3.0
Fence Other
Utilities Available Cable TV
Water Access N
Roof Type Shingle
Accessibility None
Porch Patio(s), Porch(es)
Total Parking Spaces 3
Garage N
Building
Lot Description Front Yard, Rear Yard
Story 2
Sewer Public Sewer
Water Public
Architectural Style Colonial
Level or Stories 2
Additional Building Above Grade
Structure Type 9'+ Ceilings
New Construction N
Schools
Elementary Schools Elizabeth Haddon
Middle Schools Haddonfield
High Schools Haddonfield Memorial
School District Haddonfield Borough Public Schools
Others
Senior Community No
Tax ID 17-00100-00002 01
Ownership Fee Simple
Security Features Security System
Read Less Info
Want to know what your home might be worth? Contact us for a FREE valuation!

Our team is ready to help you sell your home for the highest possible price ASAP

Bought with Geraldine B Hunt • Sage Realty Group LLC






