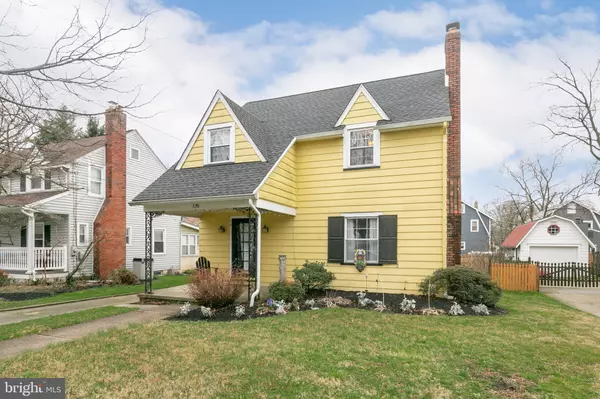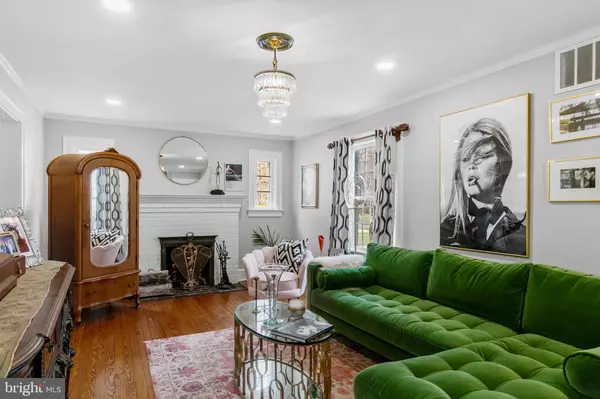$578,000
$525,000
10.1%For more information regarding the value of a property, please contact us for a free consultation.
3 Beds
3 Baths
1,656 SqFt
SOLD DATE : 06/29/2022
Key Details
Sold Price $578,000
Property Type Single Family Home
Sub Type Detached
Listing Status Sold
Purchase Type For Sale
Square Footage 1,656 sqft
Price per Sqft $349
Subdivision None Available
MLS Listing ID NJCD2023276
Sold Date 06/29/22
Style Cape Cod
Bedrooms 3
Full Baths 1
Half Baths 2
HOA Y/N N
Abv Grd Liv Area 1,656
Originating Board BRIGHT
Year Built 1929
Annual Tax Amount $10,671
Tax Year 2020
Lot Size 5,881 Sqft
Acres 0.14
Lot Dimensions 120.00 x 49.00
Property Description
Welcome to 320 Chestnut St, your new home that overflows with warmth and character. Situated on a quiet tree-lined street in desirable downtown Haddonfield, this wonderful property features some classic design and beautiful finishes. Walk up onto the open front porch and you enter into the living area which features a brick wood burning fireplace, the perfect place to relax and unwind from the day. Continue to follow the gorgeous hardwood flooring into the dining/kitchen area, the heart of the home. Plenty of granite countertop space to prep those delicious meals that are being cooked in your stunning stainless steel appliances! Plenty of storage here with the classic white cabinets with glass doors to show off your favorite dish wear. Completing this crisp clean kitchen is the tile backsplash. Sit down and enjoy your meals around the HUGE Island which offers even more storage. Off the kitchen is the perfect gathering spot the family room. In here you will find a second fireplace (gas) with a custom mantle. Plenty of light enters this room, not only from all the windows or the sliding glass door but also the skylights set into the high ceiling. This Level is completed by a Half Bathroom with Pocket Door. Upstairs the hardwood flooring continues to guide you. The full bathroom showcases that classic tile flooring and tile surround shower/tub. The Master and two spare bedrooms all have deep closets, a rarity! The walk-up attic is massive for your storage needs and can be easily finished for additional living space or to create a master suite of your dreams. Rounding out the home is a full basement that offers up lots of flexible space including laundry, utility area, workshop area and a half bath. Outside, this home has a 2-car detached garage with electricity that includes tons of driveway space. Unwind and Enjoy the Outdoors on the deck, a wonderful place to enjoy those summer nights in your fully fenced back yard. This home is the perfect combination of location, condition, and value. Gorgeous wood floors throughout, recently neutrally painted, new recessed lighting, replacement windows & a new roof. Conveniently Located only two blocks from the Central Elementary School and Haddonfield Middle School not to mention the Fine Dining and Shopping! Nothing left to do then make this house your new place to call home!
Location
State NJ
County Camden
Area Haddonfield Boro (20417)
Zoning RES
Rooms
Other Rooms Living Room, Primary Bedroom, Bedroom 2, Kitchen, Family Room, Laundry, Bathroom 3, Half Bath
Basement Full
Interior
Interior Features Attic, Ceiling Fan(s), Combination Kitchen/Dining, Family Room Off Kitchen, Floor Plan - Traditional, Kitchen - Gourmet, Recessed Lighting, Upgraded Countertops, Wood Floors
Hot Water Natural Gas
Heating Forced Air
Cooling Central A/C, Ceiling Fan(s)
Flooring Ceramic Tile, Hardwood
Fireplaces Number 2
Fireplaces Type Brick, Mantel(s), Wood, Gas/Propane
Equipment Built-In Microwave, Built-In Range, Dishwasher, Oven/Range - Gas, Refrigerator, Stainless Steel Appliances
Fireplace Y
Window Features Energy Efficient,Insulated,Low-E,Replacement,Screens
Appliance Built-In Microwave, Built-In Range, Dishwasher, Oven/Range - Gas, Refrigerator, Stainless Steel Appliances
Heat Source Natural Gas
Laundry Basement
Exterior
Exterior Feature Deck(s), Porch(es)
Parking Features Additional Storage Area, Garage - Front Entry, Oversized
Garage Spaces 6.0
Fence Fully
Water Access N
Roof Type Shingle
Accessibility None
Porch Deck(s), Porch(es)
Total Parking Spaces 6
Garage Y
Building
Lot Description Cleared, Front Yard, Level, Rear Yard, SideYard(s)
Story 2
Foundation Concrete Perimeter
Sewer Public Sewer
Water Public
Architectural Style Cape Cod
Level or Stories 2
Additional Building Above Grade, Below Grade
Structure Type Dry Wall
New Construction N
Schools
Elementary Schools Central E.S.
Middle Schools Haddonfield
High Schools Haddonfield Memorial H.S.
School District Haddonfield Borough Public Schools
Others
Senior Community No
Tax ID 17-00049-00001 05
Ownership Fee Simple
SqFt Source Assessor
Acceptable Financing Conventional, Cash
Listing Terms Conventional, Cash
Financing Conventional,Cash
Special Listing Condition Standard
Read Less Info
Want to know what your home might be worth? Contact us for a FREE valuation!

Our team is ready to help you sell your home for the highest possible price ASAP

Bought with Joseph DeBella • KW Jersey/Keller Williams Jersey






