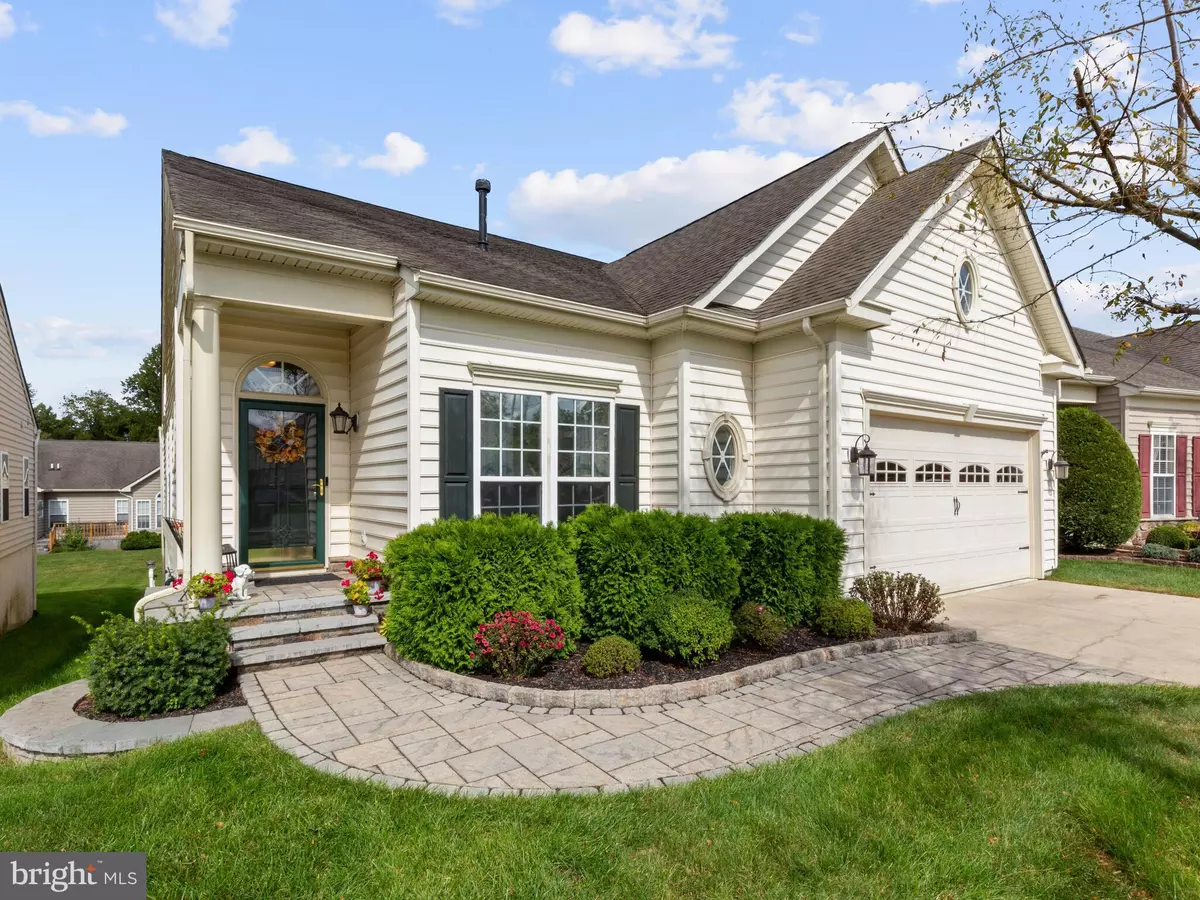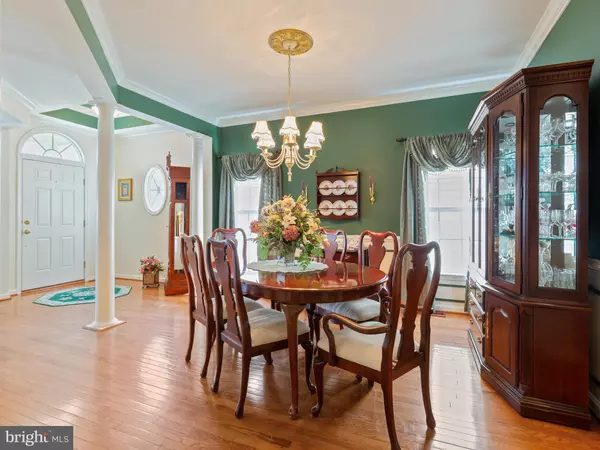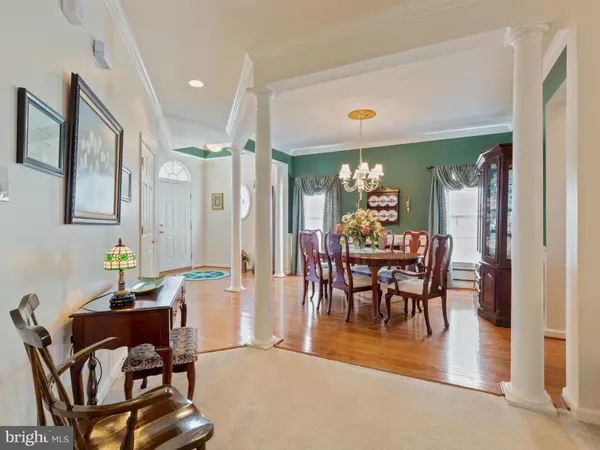$415,000
$369,900
12.2%For more information regarding the value of a property, please contact us for a free consultation.
3 Beds
3 Baths
3,002 SqFt
SOLD DATE : 03/31/2022
Key Details
Sold Price $415,000
Property Type Single Family Home
Sub Type Detached
Listing Status Sold
Purchase Type For Sale
Square Footage 3,002 sqft
Price per Sqft $138
Subdivision Hearthstone
MLS Listing ID NJBL2019040
Sold Date 03/31/22
Style Traditional
Bedrooms 3
Full Baths 2
Half Baths 1
HOA Fees $130/mo
HOA Y/N Y
Abv Grd Liv Area 1,992
Originating Board BRIGHT
Year Built 2006
Annual Tax Amount $6,493
Tax Year 2021
Lot Dimensions 47.00 x 112.00
Property Description
Beautiful Cardiff Model located in the 55+ community of "Hearthstone at Woodfield" This 2/3 Bedroom 2.5 Bath home is in move in condition. The Upgraded Eat in Kitchen includes 42" Cherry Cabinets, Granite Counters, Glass Tile Back splash, Hardwood Oak Floors and Vaulted Ceilings. The Kitchen is open to the Large Family Room with Gas Fireplace and vaulted ceilings. As a bonus, there is a light filled Sun Room with a french door to access the back deck. The Main Bedroom includes Lighted Tray Ceiling, En-suite Bath with walk in shower. The Second Bedroom and 2nd full bath are also located on the 1st level. The Walkout Finished Basement adds another 1,000+ sqft of finished living area. It includes a 3rd Bedroom/Office, Half Bath, Game Room and an unfinished area for storage. Located in Pemberton Boro with easy access to the Jersey Shore, Major shopping, Ft Dix Military base and Philadelphia.
Location
State NJ
County Burlington
Area Pemberton Boro (20328)
Zoning RESIDENTIAL
Rooms
Other Rooms Living Room, Dining Room, Primary Bedroom, Bedroom 2, Kitchen, Family Room, Basement, Sun/Florida Room, Laundry, Office, Bathroom 2, Primary Bathroom
Basement Walkout Level
Main Level Bedrooms 2
Interior
Interior Features Carpet, Entry Level Bedroom, Floor Plan - Open, Kitchen - Eat-In, Kitchen - Gourmet, Stall Shower
Hot Water Natural Gas
Heating Forced Air
Cooling Central A/C
Fireplaces Number 1
Fireplaces Type Mantel(s), Gas/Propane
Equipment Dishwasher, Microwave, Refrigerator, Oven/Range - Electric
Fireplace Y
Window Features Energy Efficient
Appliance Dishwasher, Microwave, Refrigerator, Oven/Range - Electric
Heat Source Natural Gas
Laundry Main Floor
Exterior
Exterior Feature Deck(s)
Parking Features Garage - Front Entry, Garage Door Opener
Garage Spaces 2.0
Water Access N
Accessibility Level Entry - Main
Porch Deck(s)
Attached Garage 2
Total Parking Spaces 2
Garage Y
Building
Story 1
Foundation Permanent
Sewer Public Sewer
Water Public
Architectural Style Traditional
Level or Stories 1
Additional Building Above Grade, Below Grade
New Construction N
Schools
School District Pemberton Township Schools
Others
Senior Community Yes
Age Restriction 55
Tax ID 28-00101 02-00004
Ownership Fee Simple
SqFt Source Estimated
Security Features Security System
Acceptable Financing Cash, Conventional
Listing Terms Cash, Conventional
Financing Cash,Conventional
Special Listing Condition Standard
Read Less Info
Want to know what your home might be worth? Contact us for a FREE valuation!

Our team is ready to help you sell your home for the highest possible price ASAP

Bought with Elizabeth L Bohn • ERA Central Realty Group - Bordentown






