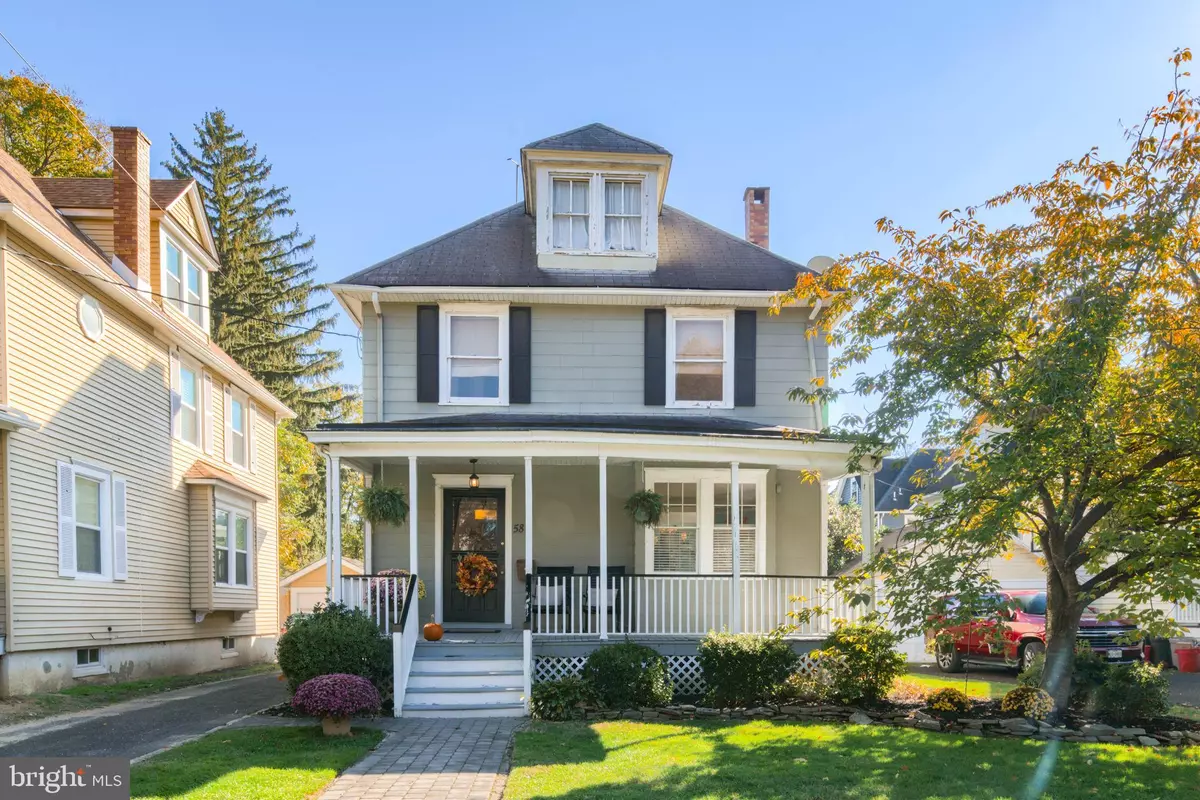$550,000
$599,000
8.2%For more information regarding the value of a property, please contact us for a free consultation.
5 Beds
3 Baths
2,423 SqFt
SOLD DATE : 12/21/2021
Key Details
Sold Price $550,000
Property Type Single Family Home
Sub Type Detached
Listing Status Sold
Purchase Type For Sale
Square Footage 2,423 sqft
Price per Sqft $226
Subdivision Elizabeth Haddon
MLS Listing ID NJCD2010370
Sold Date 12/21/21
Style Victorian
Bedrooms 5
Full Baths 2
Half Baths 1
HOA Y/N N
Abv Grd Liv Area 2,423
Originating Board BRIGHT
Year Built 1903
Annual Tax Amount $12,022
Tax Year 2021
Lot Size 4,536 Sqft
Acres 0.1
Lot Dimensions 42.00 x 108.00
Property Description
Right in the Heart of Haddonfield- just several blocks to the shopping, restaurants, Patco train to Philadelphia and the Blue Ribbon Elementary School! Location cannot be beat. Just walking into this foyer will make you want to buy this beautiful Four Square home. Hardwood floors, great ceiling height, original charm, a bonus room off the back and a circular flow on the first floor are just some of the great features. Tons of natural light pours into this home giving a happy vibe throughout. Dining room boasts a window seat and panels of art. Charming kitchen with white cabinetry, peninsula for eating, built-in shelving for decorations and storage and a cool, vintage, white Viking stove! Pantry nook with original cabinets and hardware leads to an amazing back space with a sitting area and huge laundry room. Three walls of windows makes this space a dream! Four spacious bedrooms on the second floor - one used as a home office and one used as the sitting area for the primary bedroom. Possibly take down the wall in between to make a huge primary suite. Newly renovated hall bath with double sinks, white and gray marble-tiled shower and gorgeous marble floor. Third floor could also be a primary suite. Currently 2 bedrooms (one used as a 2nd home office) and large bath in between. Neutral amenities and a cedar closet too! Basement could be finished because of good ceiling height- right now, excellent storage space. Backyard is fenced and boasts a brick patio. Perfect spot for a firepit and relaxing at home. Can't beat location and value for this property! 2 parking permits for street parking also are allowed for this property through the Borough.
Location
State NJ
County Camden
Area Haddonfield Boro (20417)
Zoning RESIDENTIAL
Rooms
Other Rooms Dining Room, Primary Bedroom, Bedroom 2, Bedroom 3, Bedroom 4, Bedroom 5, Kitchen, Family Room, Foyer, Sun/Florida Room, Laundry, Office
Basement Interior Access
Interior
Interior Features Built-Ins, Breakfast Area, Ceiling Fan(s), Double/Dual Staircase, Recessed Lighting, Tub Shower, Wood Floors
Hot Water Natural Gas
Heating Radiator, Baseboard - Electric
Cooling Central A/C, Ceiling Fan(s)
Flooring Hardwood, Marble, Tile/Brick
Fireplaces Number 1
Fireplaces Type Gas/Propane, Mantel(s)
Fireplace Y
Heat Source Natural Gas
Laundry Main Floor
Exterior
Exterior Feature Porch(es), Brick
Garage Spaces 3.0
Fence Partially, Picket, Rear
Water Access N
Accessibility None
Porch Porch(es), Brick
Total Parking Spaces 3
Garage N
Building
Story 3
Foundation Block
Sewer Public Sewer
Water Public
Architectural Style Victorian
Level or Stories 3
Additional Building Above Grade, Below Grade
New Construction N
Schools
School District Haddonfield Borough Public Schools
Others
Senior Community No
Tax ID 17-00117-00018
Ownership Fee Simple
SqFt Source Estimated
Special Listing Condition Standard
Read Less Info
Want to know what your home might be worth? Contact us for a FREE valuation!

Our team is ready to help you sell your home for the highest possible price ASAP

Bought with Jeanne "lisa" Wolschina • Keller Williams Realty - Cherry Hill






