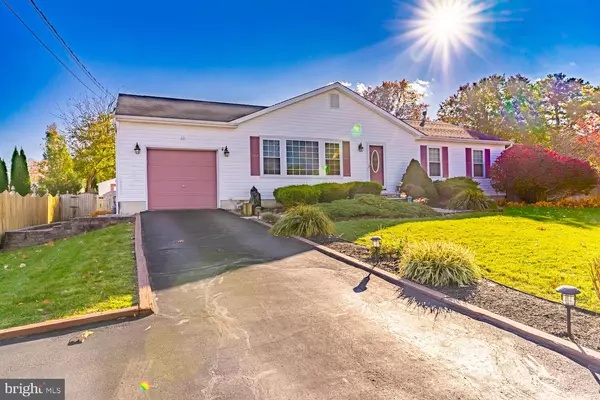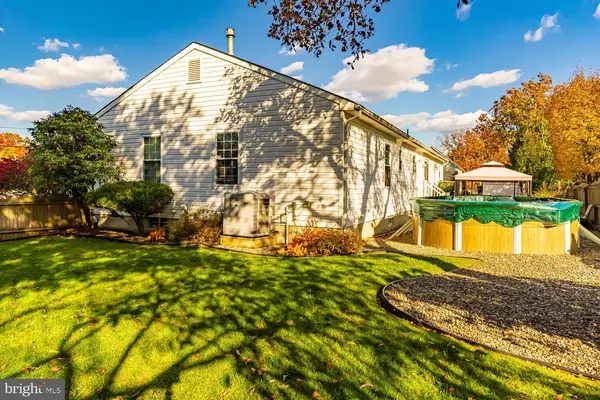$430,000
$399,900
7.5%For more information regarding the value of a property, please contact us for a free consultation.
3 Beds
3 Baths
2,516 SqFt
SOLD DATE : 02/03/2022
Key Details
Sold Price $430,000
Property Type Single Family Home
Sub Type Detached
Listing Status Sold
Purchase Type For Sale
Square Footage 2,516 sqft
Price per Sqft $170
Subdivision Manchester
MLS Listing ID NJOC2004700
Sold Date 02/03/22
Style Ranch/Rambler
Bedrooms 3
Full Baths 2
Half Baths 1
HOA Y/N N
Abv Grd Liv Area 1,416
Originating Board BRIGHT
Year Built 1994
Annual Tax Amount $5,277
Tax Year 2020
Lot Size 10,000 Sqft
Acres 0.23
Lot Dimensions 100.00 x 100.00
Property Description
Wait until you walk into this one, move right in and make it your own. This 3 bedroom 2.5 bath ranch sits on a nicely manicured corner lot in Pine Lake park, this home offers a traditional open floor plan with a eat in kitchen dining combo, corian counters, stainless appliances, spacious living room. Main bedroom has a newly updated bath, hall bath is also updated. There is a full finished basement with a half bath, 1 car garage with exterior key pad and garage door opener, laundry room, fenced back yard with a 12x24 above ground pool with a sand filter, solar cover winter cover and equipment, sprinkler system, paver patio, gazebo, 10x10 shed, outside solar landscape lights just to name a few of the perks, attached is a list of more interior features. Don't miss this one, it won't last.
Location
State NJ
County Ocean
Area Manchester Twp (21519)
Zoning R10
Rooms
Basement Fully Finished
Main Level Bedrooms 3
Interior
Interior Features Attic, Carpet, Ceiling Fan(s), Combination Kitchen/Dining, Crown Moldings, Floor Plan - Traditional, Kitchen - Eat-In, Pantry, Recessed Lighting, Sprinkler System, Upgraded Countertops
Hot Water Natural Gas
Heating Central, Forced Air
Cooling Central A/C, Ceiling Fan(s)
Flooring Carpet, Vinyl, Laminated, Other, Ceramic Tile
Equipment Dishwasher, Microwave, Stove
Fireplace N
Window Features Triple Pane
Appliance Dishwasher, Microwave, Stove
Heat Source Natural Gas
Laundry Main Floor
Exterior
Exterior Feature Patio(s)
Parking Features Garage Door Opener, Garage - Front Entry
Garage Spaces 4.0
Fence Rear
Pool Above Ground
Water Access N
Roof Type Shingle
Street Surface Black Top
Accessibility None
Porch Patio(s)
Road Frontage Boro/Township
Attached Garage 1
Total Parking Spaces 4
Garage Y
Building
Lot Description Corner, Rear Yard, Cleared
Story 1
Foundation Block
Sewer Septic < # of BR
Water Public
Architectural Style Ranch/Rambler
Level or Stories 1
Additional Building Above Grade, Below Grade
New Construction N
Others
Senior Community No
Tax ID 19-00001 256-00005
Ownership Fee Simple
SqFt Source Assessor
Security Features Security System,Smoke Detector
Horse Property N
Special Listing Condition Standard
Read Less Info
Want to know what your home might be worth? Contact us for a FREE valuation!

Our team is ready to help you sell your home for the highest possible price ASAP

Bought with Jessica K DiFrancia • Keller Williams Atlantic Shore






