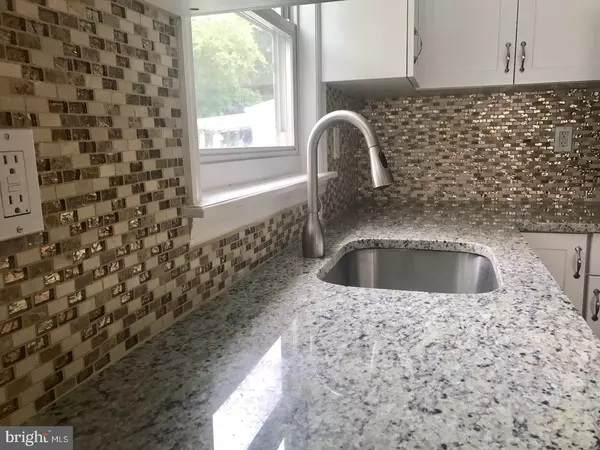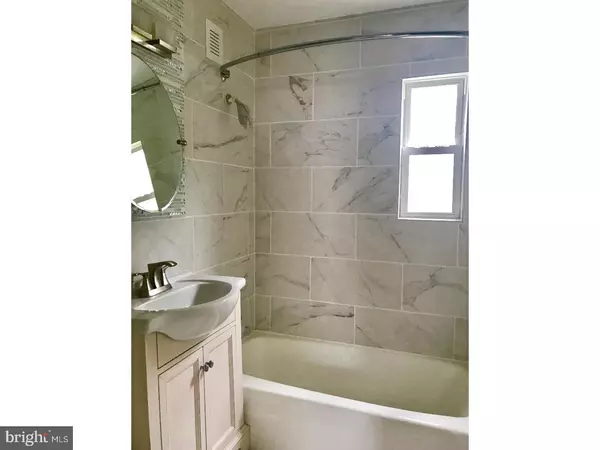$221,000
$219,500
0.7%For more information regarding the value of a property, please contact us for a free consultation.
4 Beds
1 Bath
1,145 SqFt
SOLD DATE : 11/10/2017
Key Details
Sold Price $221,000
Property Type Single Family Home
Sub Type Detached
Listing Status Sold
Purchase Type For Sale
Square Footage 1,145 sqft
Price per Sqft $193
Subdivision Groveville
MLS Listing ID 1000266025
Sold Date 11/10/17
Style Cape Cod
Bedrooms 4
Full Baths 1
HOA Y/N N
Abv Grd Liv Area 1,145
Originating Board TREND
Year Built 1953
Annual Tax Amount $5,531
Tax Year 2016
Lot Size 6,250 Sqft
Acres 0.14
Lot Dimensions 50X125
Property Description
4 bedroom cape that has been completely remodeled and located in Steinert school district. The kitchen has a ceramic floor, tiled back splash, and granite counter tops. Stainless steel appliances and an under mounted steel sink. The basement is partially finished and has a rec room now but could easily be a family room if needed. The basement was waterproofed in 2017 with a French drain system. The first floor has dark classic hardwood floors and brand new carpet and paint in the rest of the home. There is off street parking for a few cars and a fully fenced in back yard.
Location
State NJ
County Mercer
Area Hamilton Twp (21103)
Zoning RES
Rooms
Other Rooms Living Room, Primary Bedroom, Bedroom 2, Bedroom 3, Kitchen, Game Room, Bedroom 1, Other
Basement Full
Interior
Interior Features Kitchen - Eat-In
Hot Water Natural Gas
Cooling Central A/C
Fireplace N
Heat Source Natural Gas
Laundry Lower Floor
Exterior
Garage Spaces 3.0
Water Access N
Accessibility None
Total Parking Spaces 3
Garage N
Building
Story 1
Sewer Public Sewer
Water Public
Architectural Style Cape Cod
Level or Stories 1
Additional Building Above Grade
New Construction N
Schools
School District Hamilton Township
Others
Senior Community No
Tax ID 03-02722-00033
Ownership Fee Simple
Read Less Info
Want to know what your home might be worth? Contact us for a FREE valuation!

Our team is ready to help you sell your home for the highest possible price ASAP

Bought with Paula S Wirth • RE/MAX Tri County






