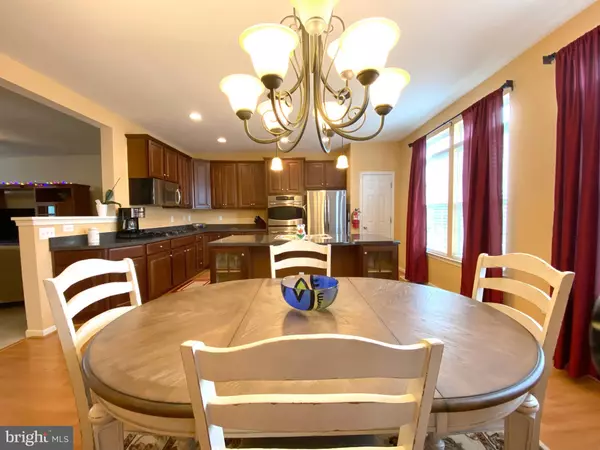$279,000
$280,000
0.4%For more information regarding the value of a property, please contact us for a free consultation.
3 Beds
3 Baths
2,156 SqFt
SOLD DATE : 08/17/2021
Key Details
Sold Price $279,000
Property Type Townhouse
Sub Type Interior Row/Townhouse
Listing Status Sold
Purchase Type For Sale
Square Footage 2,156 sqft
Price per Sqft $129
Subdivision Rivers Edge
MLS Listing ID NJBL2001444
Sold Date 08/17/21
Style Contemporary,Transitional
Bedrooms 3
Full Baths 2
Half Baths 1
HOA Fees $170/mo
HOA Y/N Y
Abv Grd Liv Area 2,156
Originating Board BRIGHT
Year Built 2009
Annual Tax Amount $6,968
Tax Year 2020
Lot Dimensions 0.00 x 0.00
Property Description
Do you enjoy drinking your morning beverage in a sun-drenched kitchen? How about an entertaining space comfortable enough for those large family gatherings but cozy enough for everyday living? Or maybe you need a home office that's away from the daily hustle and bustle of home life? Then come check out 10 Fox Court in the beautiful riverfront community of River's Edge in Delanco. This home is steps to the Delaware River with Center City Skyline views and spectacular sunsets! The HOA takes care of all the grounds maintenance as well as the exterior of the homes. Carefree living at its finest! Easy access to public transportation, shopping and Philadelphia.
Location
State NJ
County Burlington
Area Delanco Twp (20309)
Zoning WFDA
Direction West
Interior
Interior Features Attic, Breakfast Area, Carpet, Ceiling Fan(s), Chair Railings, Combination Kitchen/Dining, Crown Moldings, Dining Area, Family Room Off Kitchen, Floor Plan - Open, Kitchen - Country, Kitchen - Eat-In, Kitchen - Island, Pantry, Recessed Lighting, Soaking Tub, Stall Shower, Tub Shower, Wainscotting, Walk-in Closet(s)
Hot Water 60+ Gallon Tank
Cooling Central A/C
Flooring Carpet, Hardwood, Ceramic Tile
Equipment Built-In Microwave, Built-In Range, Cooktop, Dishwasher, Dryer, Dryer - Gas, ENERGY STAR Clothes Washer, ENERGY STAR Dishwasher, ENERGY STAR Refrigerator, Icemaker, Microwave, Oven - Wall, Refrigerator, Stainless Steel Appliances
Furnishings No
Window Features Energy Efficient
Appliance Built-In Microwave, Built-In Range, Cooktop, Dishwasher, Dryer, Dryer - Gas, ENERGY STAR Clothes Washer, ENERGY STAR Dishwasher, ENERGY STAR Refrigerator, Icemaker, Microwave, Oven - Wall, Refrigerator, Stainless Steel Appliances
Heat Source Natural Gas
Laundry Dryer In Unit, Lower Floor, Washer In Unit
Exterior
Parking Features Garage - Rear Entry, Garage Door Opener, Oversized
Garage Spaces 2.0
Utilities Available Cable TV
Amenities Available Putting Green, Tot Lots/Playground, Other
Water Access N
Roof Type Asphalt
Accessibility 32\"+ wide Doors, Doors - Swing In
Road Frontage City/County
Attached Garage 2
Total Parking Spaces 2
Garage Y
Building
Story 3
Sewer Public Sewer
Water Public
Architectural Style Contemporary, Transitional
Level or Stories 3
Additional Building Above Grade, Below Grade
Structure Type 9'+ Ceilings,Dry Wall,Paneled Walls,Tray Ceilings
New Construction N
Schools
School District Delanco Township Public Schools
Others
Pets Allowed Y
HOA Fee Include All Ground Fee,Common Area Maintenance,Snow Removal,Trash
Senior Community No
Tax ID 09-00500 02-00001-C2510
Ownership Condominium
Acceptable Financing Cash, Conventional, FHA, USDA, VA
Horse Property N
Listing Terms Cash, Conventional, FHA, USDA, VA
Financing Cash,Conventional,FHA,USDA,VA
Special Listing Condition Standard
Pets Allowed No Pet Restrictions
Read Less Info
Want to know what your home might be worth? Contact us for a FREE valuation!

Our team is ready to help you sell your home for the highest possible price ASAP

Bought with Courtney L Kershaw • Jason Mitchell Real Estate New Jersey, LLC






