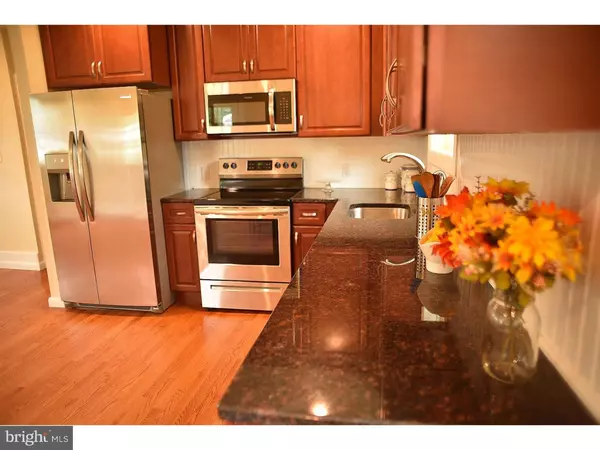$354,000
$334,900
5.7%For more information regarding the value of a property, please contact us for a free consultation.
3 Beds
2 Baths
1,056 SqFt
SOLD DATE : 09/09/2021
Key Details
Sold Price $354,000
Property Type Single Family Home
Sub Type Detached
Listing Status Sold
Purchase Type For Sale
Square Footage 1,056 sqft
Price per Sqft $335
Subdivision Hillside Terrace
MLS Listing ID NJME277334
Sold Date 09/09/21
Style Ranch/Rambler
Bedrooms 3
Full Baths 1
Half Baths 1
HOA Y/N N
Abv Grd Liv Area 1,056
Originating Board BRIGHT
Year Built 1960
Annual Tax Amount $7,969
Tax Year 2020
Lot Size 0.458 Acres
Acres 0.46
Lot Dimensions 118.00 x 169.00
Property Description
Ranch, Renovated, Quick close possible, Move-in condition, 3 Bdrm, 1.5 Bath, Public water & sewer, Walk-up basement, New {High efficiency HVAC, Windows, Doors, Siding, Roof, Gutters, Driveway, Walkway, Baths & Kitchen w/all appliances} Convenience of Laundry on the first floor and hook-ups for full size in the basement, gleaming hardwood floors throughout and freshly painted throughout. New Electrical Panel and Interior plumbing. Spacious patio and room to play and garden. Open floor plan. You get more value from this detached-home than you do from an outdated townhouse, plus you get the spacious backyard to enjoy as you wish and no association cost, rules or regulations. All renovations have been done to code with permits. C.O. will be provided.
Location
State NJ
County Mercer
Area Robbinsville Twp (21112)
Zoning R1.5
Direction North
Rooms
Other Rooms Living Room, Primary Bedroom, Bedroom 2, Kitchen, Bedroom 1, Laundry, Attic
Basement Full, Unfinished
Main Level Bedrooms 3
Interior
Interior Features Primary Bath(s), Kitchen - Eat-In
Hot Water Electric
Cooling Central A/C
Flooring Wood, Tile/Brick
Equipment Built-In Microwave, Built-In Range, Dishwasher, ENERGY STAR Refrigerator
Furnishings No
Fireplace N
Window Features Insulated
Appliance Built-In Microwave, Built-In Range, Dishwasher, ENERGY STAR Refrigerator
Heat Source Electric
Laundry Basement
Exterior
Exterior Feature Porch(es)
Water Access N
Roof Type Pitched,Shingle
Street Surface Black Top
Accessibility None
Porch Porch(es)
Road Frontage Public
Garage N
Building
Lot Description Sloping
Story 1
Foundation Brick/Mortar
Sewer Public Sewer
Water Public
Architectural Style Ranch/Rambler
Level or Stories 1
Additional Building Above Grade, Below Grade
Structure Type Dry Wall
New Construction N
Schools
Elementary Schools Sharon E.S.
Middle Schools Pond Road Middle
High Schools Robbinsville
School District Robbinsville Twp
Others
Pets Allowed Y
Senior Community No
Tax ID 12-00028 02-00008
Ownership Fee Simple
SqFt Source Assessor
Acceptable Financing Conventional, VA, FHA 203(k), FHA 203(b)
Horse Property N
Listing Terms Conventional, VA, FHA 203(k), FHA 203(b)
Financing Conventional,VA,FHA 203(k),FHA 203(b)
Special Listing Condition Standard
Pets Allowed Number Limit
Read Less Info
Want to know what your home might be worth? Contact us for a FREE valuation!

Our team is ready to help you sell your home for the highest possible price ASAP

Bought with Drew L Cifrodelli • Zweet Zpot Real Estate






