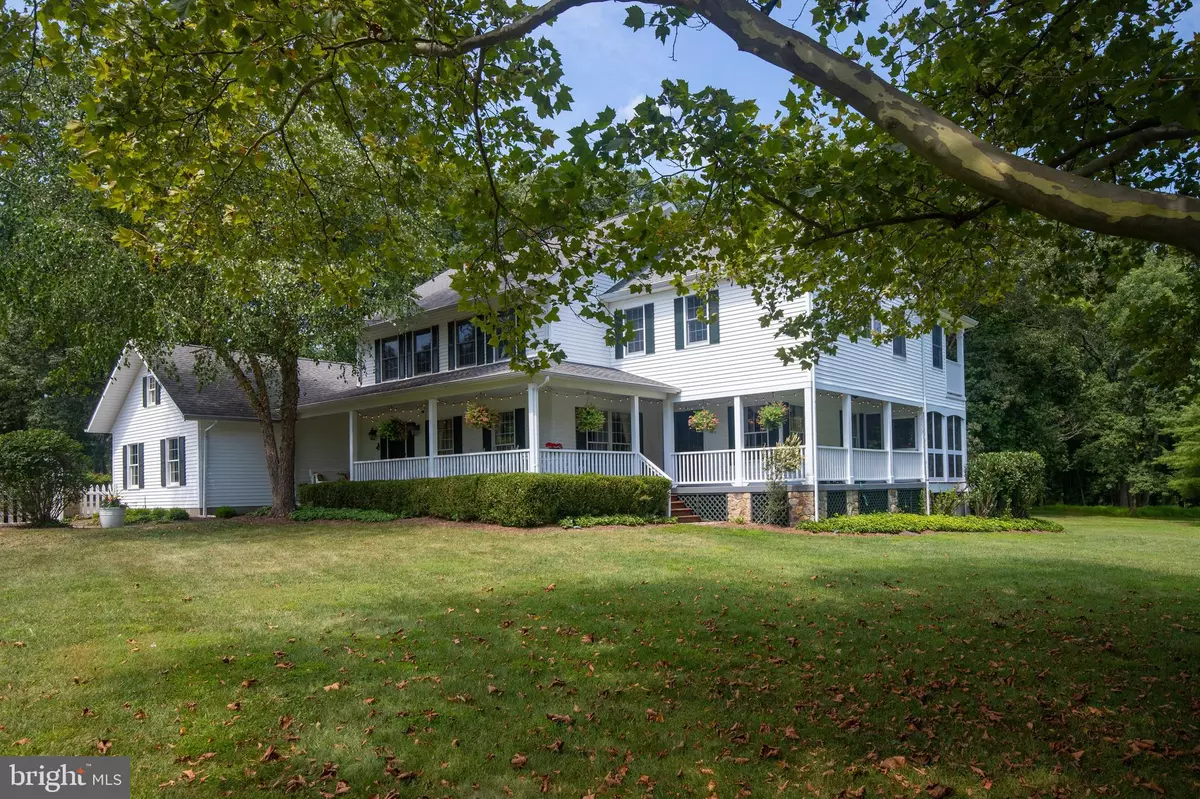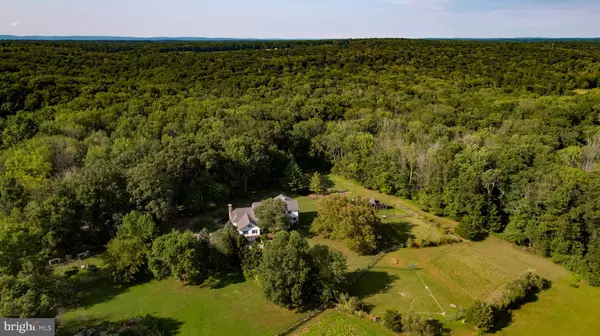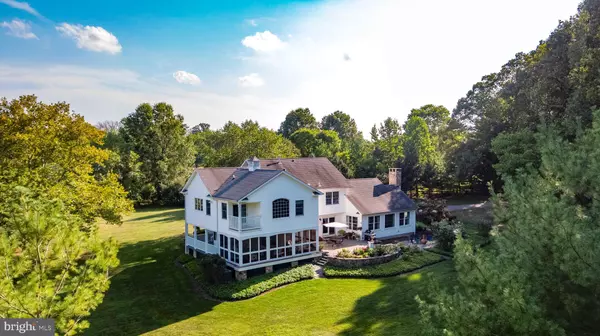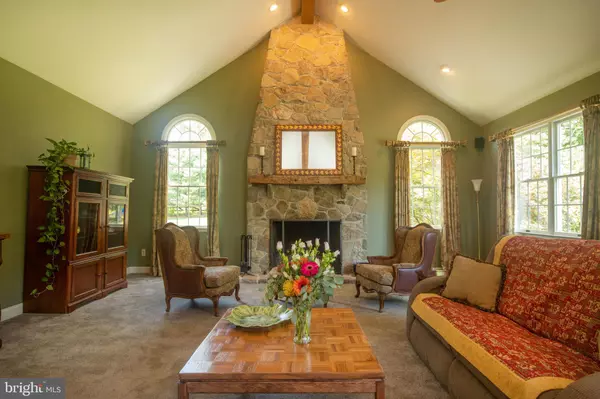$650,500
$639,000
1.8%For more information regarding the value of a property, please contact us for a free consultation.
4 Beds
3 Baths
3,388 SqFt
SOLD DATE : 01/31/2020
Key Details
Sold Price $650,500
Property Type Single Family Home
Sub Type Detached
Listing Status Sold
Purchase Type For Sale
Square Footage 3,388 sqft
Price per Sqft $192
Subdivision Raven Rock
MLS Listing ID NJHT105534
Sold Date 01/31/20
Style Colonial
Bedrooms 4
Full Baths 2
Half Baths 1
HOA Y/N N
Abv Grd Liv Area 3,388
Originating Board BRIGHT
Year Built 1987
Annual Tax Amount $14,530
Tax Year 2018
Lot Size 8.220 Acres
Acres 8.22
Lot Dimensions 8.22 acres
Property Description
Nestled on 8 plus acres this well maintained 4 bedroom custom home is revealed through a tree lined driveway flanked by an apple orchard. Strolling by the rose garden, one enters the home through an expansive wrap around veranda into the vestibule ushering toward the cozy living room or the large eat-in kitchen. A sunny breakfast room overlooks the terrace and perennial gar-dens. The formal dining room has French doors open to a screened in mahogany porch copious enough for lounging and eating areas. Boasting a cathedral ceiling and stone wood burning fire-place, the great room is wired for surround sound. An attached 2 car garage, mud room and powder room culminate the 1st floor. Upstairs the spacious master suite with ensuite bath, 2 walk-in closets and private balcony overlooking the grounds has a sitting area with a gas fireplace perfect for curling up on a chilly night. 3 bedrooms, laundry room, and hallway bath finish this floor. The walk-up attic and basement provides lots of storage. Suitable for an office, there s a sound-proof recording studio in the basement. A half mile of wooded trails with bridges and sit-ting areas criss-cross the forest and are adjacent to preserved land. Open playing fields, a spring fed pond with waterfall, a barn complete with water and electric, fenced pastures and Quaker shed complement the beautiful setting. Located on a country road though easily accessible to the river towns of Stockton, Frenchtown and consequently the commutable corridors of Route 202 and 78.
Location
State NJ
County Hunterdon
Area Delaware Twp (21007)
Zoning A-2
Rooms
Other Rooms Living Room, Dining Room, Primary Bedroom, Bedroom 2, Bedroom 4, Kitchen, Breakfast Room, Great Room, Bathroom 3
Basement Partially Finished, Unfinished
Interior
Interior Features Breakfast Area, Carpet, Dining Area, Family Room Off Kitchen, Floor Plan - Open, Formal/Separate Dining Room, Kitchen - Country, Primary Bath(s), Pantry, Stall Shower, Tub Shower, Walk-in Closet(s), Wood Floors, Central Vacuum, Soaking Tub, Window Treatments
Hot Water Propane
Heating Forced Air, Radiant, Hot Water, Humidifier
Cooling Central A/C
Flooring Carpet, Ceramic Tile, Vinyl, Wood, Laminated
Fireplaces Number 2
Fireplaces Type Gas/Propane, Wood
Equipment Oven/Range - Gas, Dishwasher, Dryer - Gas, Central Vacuum, Oven - Wall, Washer
Fireplace Y
Window Features Double Hung,Energy Efficient,Screens
Appliance Oven/Range - Gas, Dishwasher, Dryer - Gas, Central Vacuum, Oven - Wall, Washer
Heat Source Propane - Owned
Laundry Main Floor
Exterior
Exterior Feature Balcony, Screened, Wrap Around, Terrace
Parking Features Garage Door Opener
Garage Spaces 5.0
Water Access N
Roof Type Asphalt,Shingle
Accessibility None
Porch Balcony, Screened, Wrap Around, Terrace
Attached Garage 2
Total Parking Spaces 5
Garage Y
Building
Lot Description Cleared, Flag, Partly Wooded, Pond, Secluded, Additional Lot(s)
Story 2
Sewer On Site Septic
Water Well
Architectural Style Colonial
Level or Stories 2
Additional Building Above Grade, Below Grade
New Construction N
Schools
Elementary Schools Delaware
Middle Schools Delaware Township No 1
High Schools Hunterdon Central H.S.
School District Hunterdon Central Regiona Schools
Others
Senior Community No
Tax ID 07-00028-00017 02
Ownership Fee Simple
SqFt Source Assessor
Special Listing Condition Standard
Read Less Info
Want to know what your home might be worth? Contact us for a FREE valuation!

Our team is ready to help you sell your home for the highest possible price ASAP

Bought with Andrea L Mergentime • River Valley Realty, LLC






