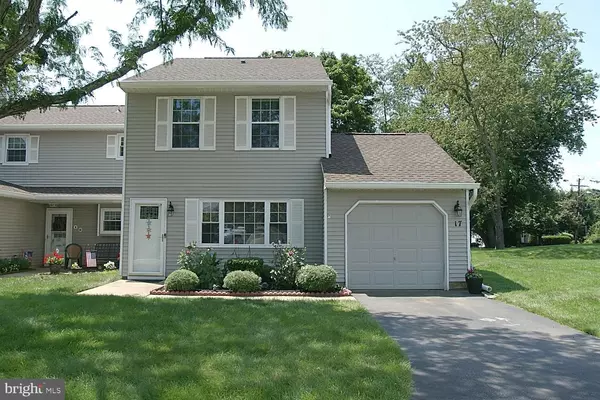$252,500
$244,900
3.1%For more information regarding the value of a property, please contact us for a free consultation.
3 Beds
2 Baths
1,296 SqFt
SOLD DATE : 09/02/2021
Key Details
Sold Price $252,500
Property Type Townhouse
Sub Type Interior Row/Townhouse
Listing Status Sold
Purchase Type For Sale
Square Footage 1,296 sqft
Price per Sqft $194
Subdivision Williamsburg Village
MLS Listing ID NJBL2003602
Sold Date 09/02/21
Style Contemporary
Bedrooms 3
Full Baths 1
Half Baths 1
HOA Fees $215/mo
HOA Y/N Y
Abv Grd Liv Area 1,296
Originating Board BRIGHT
Year Built 1986
Annual Tax Amount $6,373
Tax Year 2020
Lot Dimensions 0.00 x 0.00
Property Description
Welcome to this fabulous 3 bedroom, 1.5 bath END UNIT townhome in the desirable Williamsburg Village. Nothing to do but move in and unpack! Lovingly cared for and tastefully updated by its owners NEW CARPETING throughout, NEW WINDOWS, and FRESHLY PAINTED. The first floor features a spacious living room, a large EAT-IN-kitchen with a dining area, NEW CERAMIC tile flooring & NEW countertops, and an UPDATED half bath. The second floor boasts a large master bedroom with two closets one of which is WALK-IN, two cozy bedrooms, and an UPDATED full bath. Other features include a huge L-shaped enclosed backyard with a patio and a vegetable garden (accessible from NEWER SLIDING DOOR in the dining area), an UPDATED HVAC system, a NEW front door & a NEW storm door, and a one-car attached garage. This beautiful home is in a great location right next to open space.
Williamsburg Village is a beautifully maintained community which is close to shops and restaurants of Historic Bordentown City and the River Line Train Station (easy to get to NYC and Philadelphia). With close access to major highways like the NJ Turnpike and Routes 295 ,130 and 68, get to anywhere easily.
Location
State NJ
County Burlington
Area Bordentown Twp (20304)
Zoning RES
Rooms
Other Rooms Living Room, Dining Room, Primary Bedroom, Bedroom 2, Kitchen, Bedroom 1, Other, Attic
Interior
Interior Features Ceiling Fan(s), Carpet, Kitchen - Eat-In, Tub Shower, Walk-in Closet(s)
Hot Water Natural Gas
Heating Forced Air
Cooling Central A/C
Flooring Carpet, Ceramic Tile
Equipment Built-In Range, Dishwasher, Dryer - Gas, Oven/Range - Gas, Refrigerator, Washer, Dryer
Fireplace N
Window Features Replacement
Appliance Built-In Range, Dishwasher, Dryer - Gas, Oven/Range - Gas, Refrigerator, Washer, Dryer
Heat Source Natural Gas
Laundry Main Floor
Exterior
Exterior Feature Patio(s)
Parking Features Garage - Front Entry, Inside Access, Garage Door Opener
Garage Spaces 1.0
Utilities Available Cable TV
Amenities Available Common Grounds
Water Access N
View Trees/Woods
Roof Type Pitched,Shingle
Accessibility None
Porch Patio(s)
Attached Garage 1
Total Parking Spaces 1
Garage Y
Building
Lot Description Backs - Open Common Area, Cul-de-sac
Story 2
Sewer Public Sewer
Water Public
Architectural Style Contemporary
Level or Stories 2
Additional Building Above Grade, Below Grade
New Construction N
Schools
High Schools Bordentown Regional H.S.
School District Bordentown Regional School District
Others
HOA Fee Include Ext Bldg Maint,Lawn Maintenance,Snow Removal
Senior Community No
Tax ID 04-00092 05-00022 076-C.076
Ownership Condominium
Acceptable Financing Conventional, VA, FHA 203(b)
Listing Terms Conventional, VA, FHA 203(b)
Financing Conventional,VA,FHA 203(b)
Special Listing Condition Standard
Read Less Info
Want to know what your home might be worth? Contact us for a FREE valuation!

Our team is ready to help you sell your home for the highest possible price ASAP

Bought with Nicholas J Ferrara • Smires & Associates






