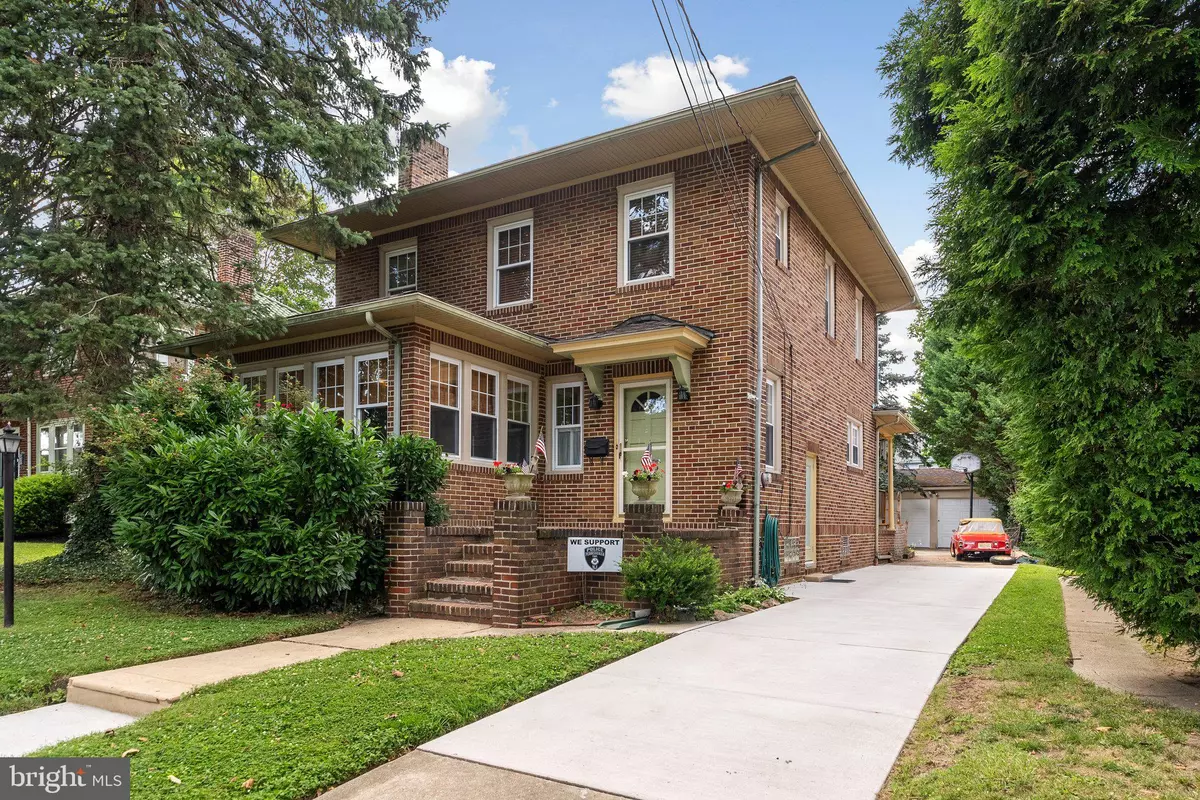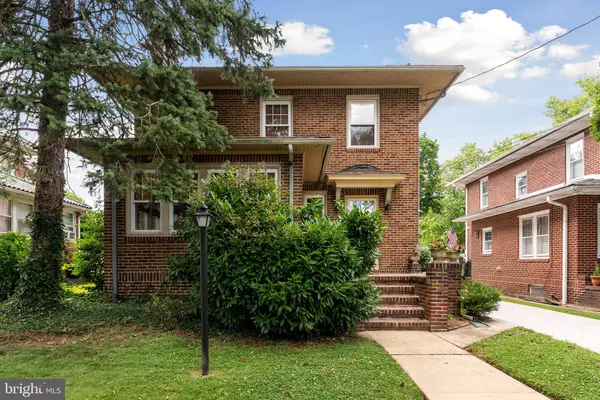$310,000
$315,000
1.6%For more information regarding the value of a property, please contact us for a free consultation.
3 Beds
3 Baths
2,093 SqFt
SOLD DATE : 09/15/2022
Key Details
Sold Price $310,000
Property Type Single Family Home
Sub Type Detached
Listing Status Sold
Purchase Type For Sale
Square Footage 2,093 sqft
Price per Sqft $148
Subdivision Collins Tract
MLS Listing ID NJCD2029682
Sold Date 09/15/22
Style Traditional
Bedrooms 3
Full Baths 2
Half Baths 1
HOA Y/N N
Abv Grd Liv Area 2,093
Originating Board BRIGHT
Year Built 1940
Tax Year 2020
Lot Size 6,399 Sqft
Acres 0.15
Lot Dimensions 50.00 x 128.00
Property Description
Welcome to Sought after Collins Tract. This Traditional Single home on a beautiful Tree Lined street is the one you have been waiting for. Offering 3 bedrooms and 2.5 bathrooms. You enter the home through the gorgeous foyer with high ceilings and are immediately WOW'd by the original staircase, original hardwood floors with perimeter inlay, original doors and so many more "Original" features. The Large Living Room has a Gas fireplace and is accented with an office/study in the front of the home with lots of windows and natural light that fill these rooms. Follow through to the Large Dining Room ready for your Holiday Gatherings. The Dining Room serves directly from the kitchen which is massive and ready for you to make it your own, perhaps adding an island or maybe even cut the wall down between both and making the biggest kitchen in Collins Tract. Finishing out the first level is another office/study/playroom in the rear of the home, first floor laundry room and a 1/2 bath.
The 2nd level offers a huge master suite, complete with original closets along with an additional walk in closet and its own bathroom complete with stall shower.
A hall bath and 2 additional generous sized bedrooms complete this level.
The large basement is great additional storage space or for you to finish off for a lot more living and play space.
Enter out the rear sliding glass doors on the first level to a rear deck, awaiting your new design. Your Fall and Summer gatherings will all be outdoors as you enjoy the one of a kind screened in porch that is attached to the Huge 2 car garage. The backyard oasis just needs you and your fire pit. The new Concrete driveway is beautiful and ready for at least 6 cars. This home has been freshly painted throughout.
Convenient to all major highways, Phila. Airport, Center City and Shore Points. Less than a mile walk to the center of Merchantville where you can enjoy fabulous dining and quaint shopping.
Schedule your tour today before it's gone tomorrow.
Location
State NJ
County Camden
Area Pennsauken Twp (20427)
Zoning RESIDENTIAL
Rooms
Basement Unfinished
Interior
Interior Features Ceiling Fan(s), Built-Ins, Kitchen - Eat-In, Recessed Lighting, Stall Shower, Tub Shower, Walk-in Closet(s), Wood Floors
Hot Water Natural Gas
Heating Hot Water
Cooling Central A/C, Ceiling Fan(s)
Flooring Hardwood
Fireplaces Number 1
Fireplaces Type Gas/Propane
Fireplace Y
Heat Source Natural Gas
Laundry Main Floor
Exterior
Exterior Feature Deck(s), Screened, Patio(s)
Parking Features Additional Storage Area, Oversized
Garage Spaces 8.0
Water Access N
Accessibility None
Porch Deck(s), Screened, Patio(s)
Total Parking Spaces 8
Garage Y
Building
Lot Description Front Yard, Level, Rear Yard, SideYard(s)
Story 2
Foundation Other
Sewer Public Sewer
Water Public
Architectural Style Traditional
Level or Stories 2
Additional Building Above Grade, Below Grade
New Construction N
Schools
School District Pennsauken Township Public Schools
Others
Senior Community No
Tax ID 27-03024-00002
Ownership Fee Simple
SqFt Source Assessor
Acceptable Financing Cash, Conventional, FHA, Negotiable, VA
Listing Terms Cash, Conventional, FHA, Negotiable, VA
Financing Cash,Conventional,FHA,Negotiable,VA
Special Listing Condition Standard
Read Less Info
Want to know what your home might be worth? Contact us for a FREE valuation!

Our team is ready to help you sell your home for the highest possible price ASAP

Bought with Sarah Lewandowski • EXP Realty, LLC






