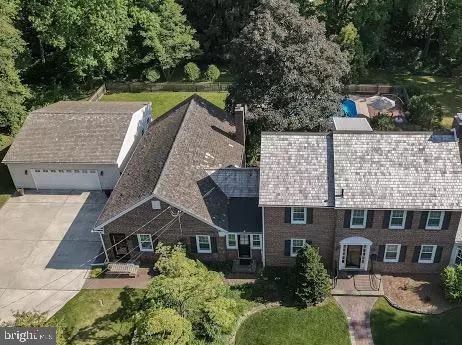$405,000
$420,000
3.6%For more information regarding the value of a property, please contact us for a free consultation.
4 Beds
4 Baths
3,851 SqFt
SOLD DATE : 07/26/2021
Key Details
Sold Price $405,000
Property Type Single Family Home
Sub Type Detached
Listing Status Sold
Purchase Type For Sale
Square Footage 3,851 sqft
Price per Sqft $105
Subdivision Central Park
MLS Listing ID NJSA141846
Sold Date 07/26/21
Style Federal
Bedrooms 4
Full Baths 3
Half Baths 1
HOA Y/N N
Abv Grd Liv Area 3,851
Originating Board BRIGHT
Year Built 1945
Annual Tax Amount $15,305
Tax Year 2020
Lot Size 1.170 Acres
Acres 1.17
Lot Dimensions 233x257x320xirr
Property Description
This is THAT home that you always slow down and admire when you go past...Come enjoy this custom built, meticulously maintained mini estate. This home has EVERYTHING you want, from 2 master suites (1 on each level) to a HUGE great room with a pub style wine bar with wine refrigerator to the serene in-ground salt water pool that is surrounded by lush greenery and mature trees with several red brick patios to entertain on and to enjoy the park like setting of the yard. This stately all brick home features hardwood floors throughout most of the home, 4 large bedrooms,, 3.5 baths, a partly finished 3rd floor retreat, to a warm and inviting library/home office with both a bow and a bay window to enjoy the outside views, built in wood shelving and also has a wood burning fireplace (2 sided into the adjacent living room). The lavish main floor master bedroom suite features a large walk in closet, sitting area and access to the brick patio pool area . The newer master bath features a huge walk in honed marble shower. The well equipped kitchen features granite countertops, tile back splash, stainless steel appliances, (gas cook top, double wall oven,, refrigerator, disposal, dishwasher and microwave) with an adjacent breakfast room with direct access to the backyard paradise. The adjacent great room with wine bar corner also features granite countertops, 2 wine refrigerators and unique stain glass cabinetry. The great room is truly the heart of this fabulous home. There is a spacious formal living room with a 2 sided fireplace and a large formal dining room as well. This solidly built home features plaster walls, 2 newer gas HVAC systems, a newer gas hot water heater and a brand new cedar shake roof on the main house and library wing. The detached 2 car garage is very generously sized to allow 2-3 cars and plenty of storage areas too. The great room/master suite wing was formerly a large in-law suit that could be converted back to that use if needed. The setting of this home is like owning your own private park setting....In fact, the home is very near the towns Riverview Beach Park. Enjoy all the park's year round activities that are just down the street. Words can't do this home justice, look through the photos....then make your appointment to see this stately home.
Location
State NJ
County Salem
Area Pennsville Twp (21709)
Zoning 02
Direction West
Rooms
Other Rooms Living Room, Dining Room, Primary Bedroom, Bedroom 3, Bedroom 4, Library, Breakfast Room, Great Room, Laundry, Other
Basement Combination, Outside Entrance
Main Level Bedrooms 1
Interior
Interior Features Attic, Bar, Breakfast Area, Built-Ins, Ceiling Fan(s), Entry Level Bedroom, Family Room Off Kitchen, Formal/Separate Dining Room, Recessed Lighting, Stall Shower, Walk-in Closet(s), Wet/Dry Bar, Window Treatments, Wine Storage, Wood Floors
Hot Water Natural Gas
Heating Forced Air, Programmable Thermostat, Zoned
Cooling Central A/C, Multi Units
Flooring Ceramic Tile, Hardwood
Equipment Built-In Microwave, Dishwasher, Disposal, Dryer, Energy Efficient Appliances, Oven - Self Cleaning, Refrigerator, Stainless Steel Appliances, Washer
Window Features Bay/Bow,Double Hung,Double Pane,Energy Efficient,Low-E
Appliance Built-In Microwave, Dishwasher, Disposal, Dryer, Energy Efficient Appliances, Oven - Self Cleaning, Refrigerator, Stainless Steel Appliances, Washer
Heat Source Natural Gas
Exterior
Parking Features Additional Storage Area, Garage - Front Entry, Garage Door Opener, Oversized
Garage Spaces 6.0
Fence Rear
Pool Fenced, In Ground
Water Access N
View Garden/Lawn
Roof Type Shake
Street Surface Black Top
Accessibility None
Road Frontage Boro/Township
Total Parking Spaces 6
Garage Y
Building
Lot Description Backs to Trees, Landscaping
Story 2
Foundation Block, Crawl Space
Sewer Public Sewer
Water Public
Architectural Style Federal
Level or Stories 2
Additional Building Above Grade, Below Grade
Structure Type Plaster Walls,Dry Wall
New Construction N
Schools
Elementary Schools Pennsville
Middle Schools Pennsville M.S.
High Schools Pennsville Memorial H.S.
School District Pennsville Township Public Schools
Others
Pets Allowed Y
Senior Community No
Tax ID 09-02004-00022
Ownership Fee Simple
SqFt Source Assessor
Acceptable Financing Cash, Conventional, FHA, VA
Horse Property N
Listing Terms Cash, Conventional, FHA, VA
Financing Cash,Conventional,FHA,VA
Special Listing Condition Standard
Pets Allowed No Pet Restrictions
Read Less Info
Want to know what your home might be worth? Contact us for a FREE valuation!

Our team is ready to help you sell your home for the highest possible price ASAP

Bought with Beth A Whisner-Sawyer • Sawyer Realty Group, LLC






