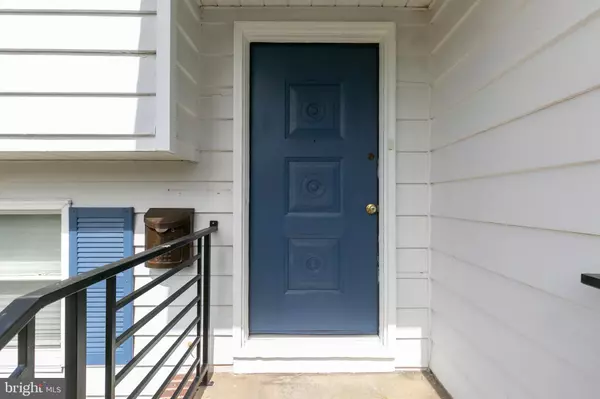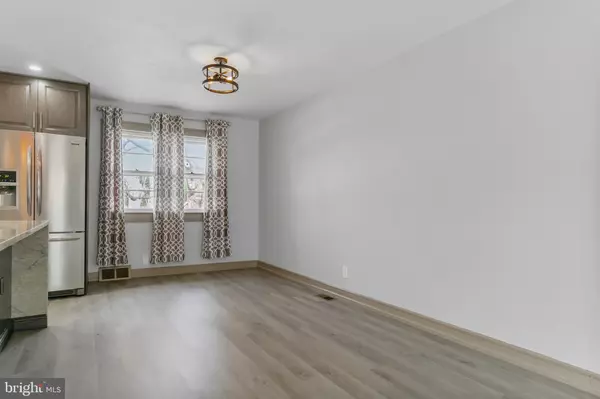$354,500
$330,000
7.4%For more information regarding the value of a property, please contact us for a free consultation.
3 Beds
2 Baths
1,575 SqFt
SOLD DATE : 05/27/2022
Key Details
Sold Price $354,500
Property Type Single Family Home
Sub Type Detached
Listing Status Sold
Purchase Type For Sale
Square Footage 1,575 sqft
Price per Sqft $225
Subdivision None Available
MLS Listing ID NJCD2022930
Sold Date 05/27/22
Style Colonial,Split Level
Bedrooms 3
Full Baths 1
Half Baths 1
HOA Y/N N
Abv Grd Liv Area 1,575
Originating Board BRIGHT
Year Built 1954
Annual Tax Amount $7,953
Tax Year 2021
Lot Size 8,276 Sqft
Acres 0.19
Lot Dimensions 100.00 x 82.00
Property Description
Look no further! Beautifully updated 3 bedroom, 1.5 bathroom split-level home in the heart of Oaklyn just minutes from downtown Collingswood's Haddon Ave and a short commute into Philadelphia. Interior highlights include a bright and airy upper level with plenty of living space and a newly renovated kitchen. The NEW kitchen features include modern flooring, new light fixtures, beautiful cabinetry and countertops and new stainless steel appliances. All 3 bedrooms are spacious with ample amount of closet space and a modern full bathroom completes the upper floor. Downstairs you'll find a half bathroom, additional living space and lower level laundry. This home sits on a fully fenced in corner lot and offers top notch curb appeal! Book your appointment today before it's too late!
Location
State NJ
County Camden
Area Oaklyn Boro (20426)
Zoning RESID
Rooms
Other Rooms Living Room, Dining Room, Primary Bedroom, Bedroom 2, Kitchen, Family Room, Bedroom 1
Interior
Interior Features Breakfast Area, Ceiling Fan(s), Dining Area, Floor Plan - Open, Kitchen - Eat-In, Kitchen - Island, Upgraded Countertops, Wood Floors
Hot Water Natural Gas
Heating Forced Air
Cooling Central A/C
Flooring Vinyl, Hardwood
Equipment Stainless Steel Appliances, Energy Efficient Appliances
Fireplace N
Appliance Stainless Steel Appliances, Energy Efficient Appliances
Heat Source Natural Gas
Laundry Lower Floor
Exterior
Exterior Feature Patio(s)
Parking Features Garage - Front Entry
Garage Spaces 3.0
Water Access N
Roof Type Shingle
Accessibility None
Porch Patio(s)
Attached Garage 1
Total Parking Spaces 3
Garage Y
Building
Story 2
Foundation Block
Sewer Public Sewer
Water Public
Architectural Style Colonial, Split Level
Level or Stories 2
Additional Building Above Grade, Below Grade
New Construction N
Schools
High Schools Collingswood Senior H.S.
School District Collingswood Borough Public Schools
Others
Senior Community No
Tax ID 26-00033-00009
Ownership Fee Simple
SqFt Source Estimated
Acceptable Financing Negotiable
Listing Terms Negotiable
Financing Negotiable
Special Listing Condition Standard
Read Less Info
Want to know what your home might be worth? Contact us for a FREE valuation!

Our team is ready to help you sell your home for the highest possible price ASAP

Bought with Atiya Jenkins • HomeSmart First Advantage Realty






