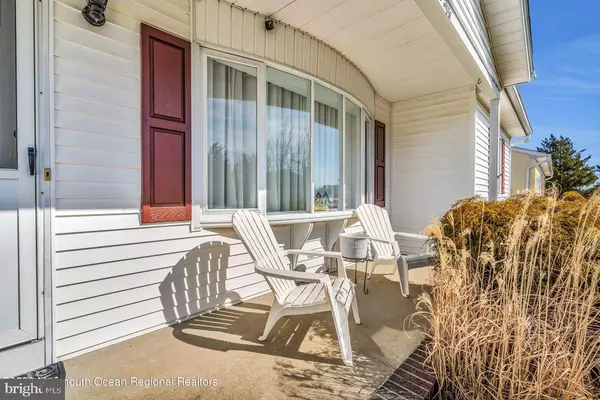$303,000
$265,900
14.0%For more information regarding the value of a property, please contact us for a free consultation.
2 Beds
2 Baths
1,340 SqFt
SOLD DATE : 04/29/2022
Key Details
Sold Price $303,000
Property Type Single Family Home
Sub Type Detached
Listing Status Sold
Purchase Type For Sale
Square Footage 1,340 sqft
Price per Sqft $226
Subdivision Silver Ridge Park - Silver Ridge Park West
MLS Listing ID NJOC2008374
Sold Date 04/29/22
Style Ranch/Rambler
Bedrooms 2
Full Baths 2
HOA Fees $20/qua
HOA Y/N Y
Abv Grd Liv Area 1,340
Originating Board BRIGHT
Year Built 1977
Annual Tax Amount $2,731
Tax Year 2021
Lot Size 6,000 Sqft
Acres 0.14
Lot Dimensions 60.00 x 100.00
Property Description
Just in time for the cherry trees to bloom! Lovely Yorkshire model with upgraded engineered flooring throughout. Tastefully painted and decorated. 1340 Sf with enclosed 3 season porch for total living space of +-1500 Sf. Gas baseboard heat. Central air system completely replaced in 2014 ( including ductwork). New water heater 2021. Property backs to wooded common area buffer with mature trees. Enjoy the flowering trees from the private patio area off the porch. Ample garage with good storage. Sprinkler system with its own well to keep the lawn nice and green! Pride of ownership is what you will find here.
Location
State NJ
County Ocean
Area Berkeley Twp (21506)
Zoning PRRC
Rooms
Main Level Bedrooms 2
Interior
Interior Features Attic, Window Treatments
Hot Water Natural Gas
Heating Other
Cooling Central A/C
Equipment Dishwasher, Dryer, Microwave, Refrigerator, Stove
Window Features Bay/Bow
Appliance Dishwasher, Dryer, Microwave, Refrigerator, Stove
Heat Source Natural Gas
Exterior
Exterior Feature Patio(s), Porch(es)
Parking Features Additional Storage Area
Garage Spaces 1.0
Amenities Available Club House, Exercise Room, Shuffleboard
Water Access N
View Trees/Woods
Roof Type Shingle
Accessibility Other
Porch Patio(s), Porch(es)
Attached Garage 1
Total Parking Spaces 1
Garage Y
Building
Story 1
Foundation Crawl Space
Sewer Public Sewer
Water Public
Architectural Style Ranch/Rambler
Level or Stories 1
Additional Building Above Grade, Below Grade
New Construction N
Schools
Middle Schools Central Regional
High Schools Central Regional
School District Central Regional Schools
Others
HOA Fee Include Common Area Maintenance
Senior Community Yes
Age Restriction 55
Tax ID 06-00009 28-00050
Ownership Fee Simple
SqFt Source Assessor
Special Listing Condition Standard
Read Less Info
Want to know what your home might be worth? Contact us for a FREE valuation!

Our team is ready to help you sell your home for the highest possible price ASAP

Bought with Non Member • Non Subscribing Office






