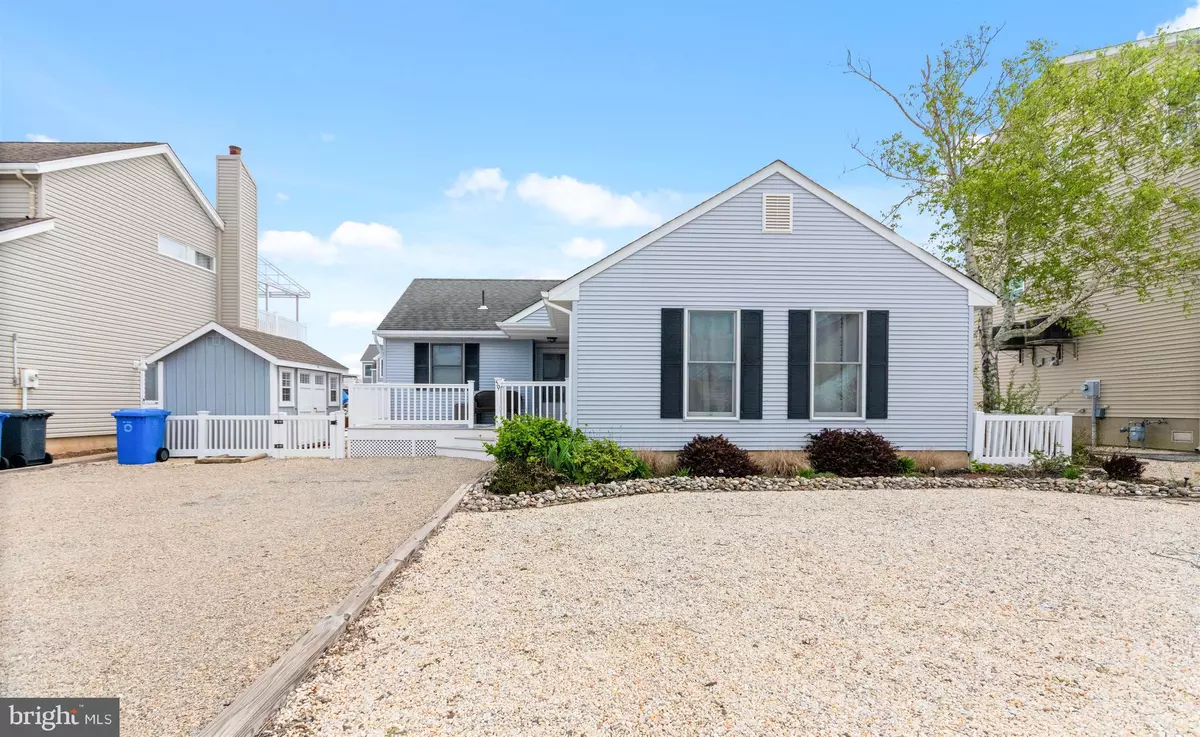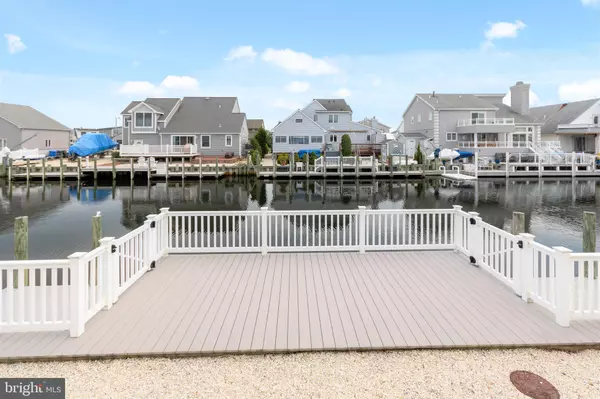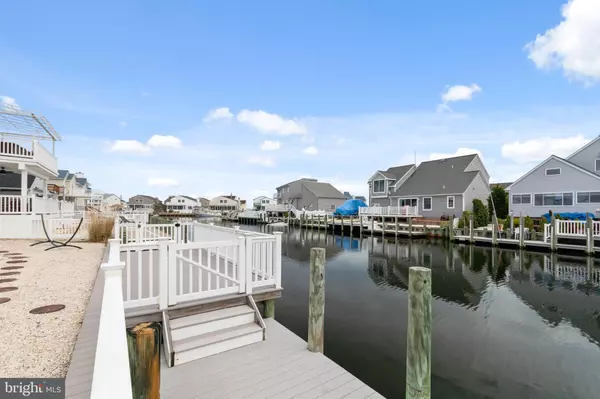$610,000
$475,000
28.4%For more information regarding the value of a property, please contact us for a free consultation.
3 Beds
2 Baths
1,200 SqFt
SOLD DATE : 07/20/2021
Key Details
Sold Price $610,000
Property Type Single Family Home
Sub Type Detached
Listing Status Sold
Purchase Type For Sale
Square Footage 1,200 sqft
Price per Sqft $508
Subdivision Beach Haven West
MLS Listing ID NJOC409390
Sold Date 07/20/21
Style Ranch/Rambler
Bedrooms 3
Full Baths 2
HOA Y/N N
Abv Grd Liv Area 1,200
Originating Board BRIGHT
Year Built 1982
Annual Tax Amount $7,363
Tax Year 2020
Lot Size 4,800 Sqft
Acres 0.11
Lot Dimensions 60.00 x 80.00
Property Description
Welcome to Beach Haven West! This well maintained, one level home has everything you could need for the perfect staycation. The open concept floor plan offers sightlines from the kitchen, dining, and living area areas. Neutral paint, modern lighting, and laminate flooring can be found throughout. With vaulted ceilings and two sliding glass doors, there is plenty of natural light. The kitchen area has stainless steel appliances, granite countertops, and a large breakfast bar with stool seating. There are three spacious bedrooms and two full bathrooms down the hall. The primary bedroom has its own en-suite. Wait until you see the fully fenced, waterfront backyard! It is the place to be this summer. Entertain friends and family on the 40x12 large composite deck. After sunbathing on the bottom deck, jump right in the lagoon off your own private dock. Make sure you bring your boat and jet-skis, kayaks and water toys! No matter what hobby you favor, everyone can enjoy themselves on this maintenance free stone property. Conveniently located on a dead-end street, just a few minutes off the Garden State Parkway. Less than 15 minutes to Long Beach Island and around 30 to Atlantic City. Close to shopping, bars, and restaurants. Come and see this beautiful home today! Bulkheads and decks were replaced in 2014.
Location
State NJ
County Ocean
Area Stafford Twp (21531)
Zoning RR2
Rooms
Other Rooms Living Room, Dining Room, Primary Bedroom, Bedroom 3, Bathroom 2
Main Level Bedrooms 3
Interior
Interior Features Attic, Ceiling Fan(s), Combination Dining/Living, Family Room Off Kitchen, Floor Plan - Open, Tub Shower, Stall Shower, Upgraded Countertops, Window Treatments
Hot Water Natural Gas
Heating Forced Air
Cooling Central A/C
Heat Source Natural Gas
Exterior
Garage Spaces 2.0
Fence Vinyl
Water Access Y
Water Access Desc Canoe/Kayak,Fishing Allowed,Personal Watercraft (PWC),Private Access,Swimming Allowed,Boat - Powered
View Canal, Water
Accessibility None
Total Parking Spaces 2
Garage N
Building
Lot Description Bulkheaded, Landscaping
Story 1
Foundation Block, Crawl Space
Sewer Public Sewer
Water Public
Architectural Style Ranch/Rambler
Level or Stories 1
Additional Building Above Grade, Below Grade
New Construction N
Schools
School District Stafford Township Public Schools
Others
Pets Allowed Y
Senior Community No
Tax ID 31-00147 51-00288
Ownership Fee Simple
SqFt Source Assessor
Acceptable Financing Conventional, Cash, FHA, VA
Listing Terms Conventional, Cash, FHA, VA
Financing Conventional,Cash,FHA,VA
Special Listing Condition Standard
Pets Allowed No Pet Restrictions
Read Less Info
Want to know what your home might be worth? Contact us for a FREE valuation!

Our team is ready to help you sell your home for the highest possible price ASAP

Bought with Non Member • Non Subscribing Office






